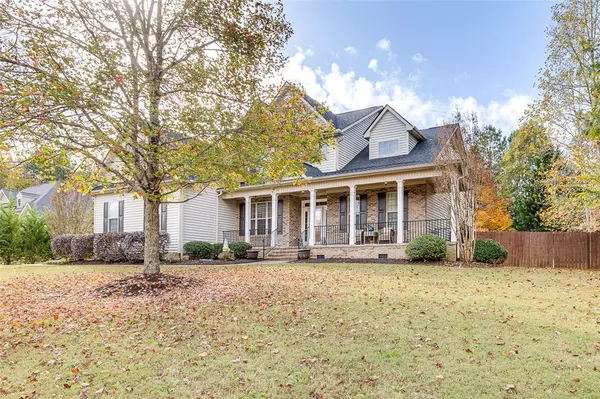
4 Beds
3 Baths
3,184 SqFt
4 Beds
3 Baths
3,184 SqFt
Key Details
Property Type Single Family Home
Sub Type Single Family Residence
Listing Status Active Under Contract
Purchase Type For Sale
Square Footage 3,184 sqft
Price per Sqft $169
Subdivision Montague Lakes
MLS Listing ID 20281030
Style Craftsman
Bedrooms 4
Full Baths 2
Half Baths 1
HOA Y/N Yes
Year Built 2008
Annual Tax Amount $1,832
Tax Year 2022
Lot Size 0.600 Acres
Acres 0.6
Property Description
The main-level master suite is a true retreat, featuring tons of space, gorgeous tray ceilings, and offering a spacious walk-in closet, double-sink vanity, garden tub with separate shower and plenty of privacy. The kitchen is a true chef’s delight with granite countertops, stainless steel appliances, and ample storage, flowing seamlessly into both the formal living room and casual dining area.
Not only do you have 3 spacious bedrooms upstairs but also two versatile flex rooms, this home offers endless possibilities for a home office, playroom, or hobby space. The outdoor oasis is perfect for entertaining or relaxing, featuring a large screened-in porch, expansive deck, and a privacy fenced backyard.
Residents also enjoy neighborhood amenities, including a community pool, clubhouse, scenic walking trails, and lake access. The location combines the best of rural tranquility and city convenience. Make 606 Montague Dr your forever home before Christmas! Where character meets comfort, and elegance meets everyday living this one is a showstopper, make sure to schedule your showing today.
Location
State SC
County Pickens
Community Clubhouse, Pool, Trails/Paths, Water Access
Area 306-Pickens County, Sc
Rooms
Basement None, Crawl Space
Main Level Bedrooms 1
Interior
Interior Features Tray Ceiling(s), Ceiling Fan(s), Cathedral Ceiling(s), Central Vacuum, Entrance Foyer, Fireplace, Granite Counters, Garden Tub/Roman Tub, High Ceilings, Smooth Ceilings, Vaulted Ceiling(s), Walk-In Closet(s), Walk-In Shower, Storm Door(s)
Heating Central, Electric
Cooling Central Air, Electric
Flooring Carpet, Hardwood, Laminate, Luxury Vinyl, Luxury VinylPlank
Fireplaces Type Gas, Gas Log, Option
Fireplace Yes
Window Features Blinds
Appliance Dishwasher, Gas Oven, Gas Range, Microwave
Laundry Washer Hookup, Electric Dryer Hookup
Exterior
Exterior Feature Fence, Porch, Storm Windows/Doors
Garage Attached, Garage, Driveway, Garage Door Opener
Garage Spaces 2.0
Fence Yard Fenced
Pool Community
Community Features Clubhouse, Pool, Trails/Paths, Water Access
Utilities Available Cable Available, Electricity Available, Natural Gas Available, Septic Available, Water Available, Underground Utilities
Waterfront No
Waterfront Description Water Access
Water Access Desc Public
Roof Type Architectural,Shingle
Accessibility Low Threshold Shower
Porch Front Porch, Porch, Screened
Garage Yes
Building
Lot Description Level, Outside City Limits, Subdivision, Trees
Entry Level Two
Foundation Crawlspace
Sewer Septic Tank
Water Public
Architectural Style Craftsman
Level or Stories Two
Structure Type Stone,Vinyl Siding
Schools
Elementary Schools East End Elem
Middle Schools Gettys Middle School
High Schools Easley High
Others
HOA Fee Include Pool(s),Street Lights
Tax ID 5120-09-15-5491
Security Features Security System Leased,Smoke Detector(s)

"My job is to find and attract mastery-based agents to the office, protect the culture, and make sure everyone is happy! "






