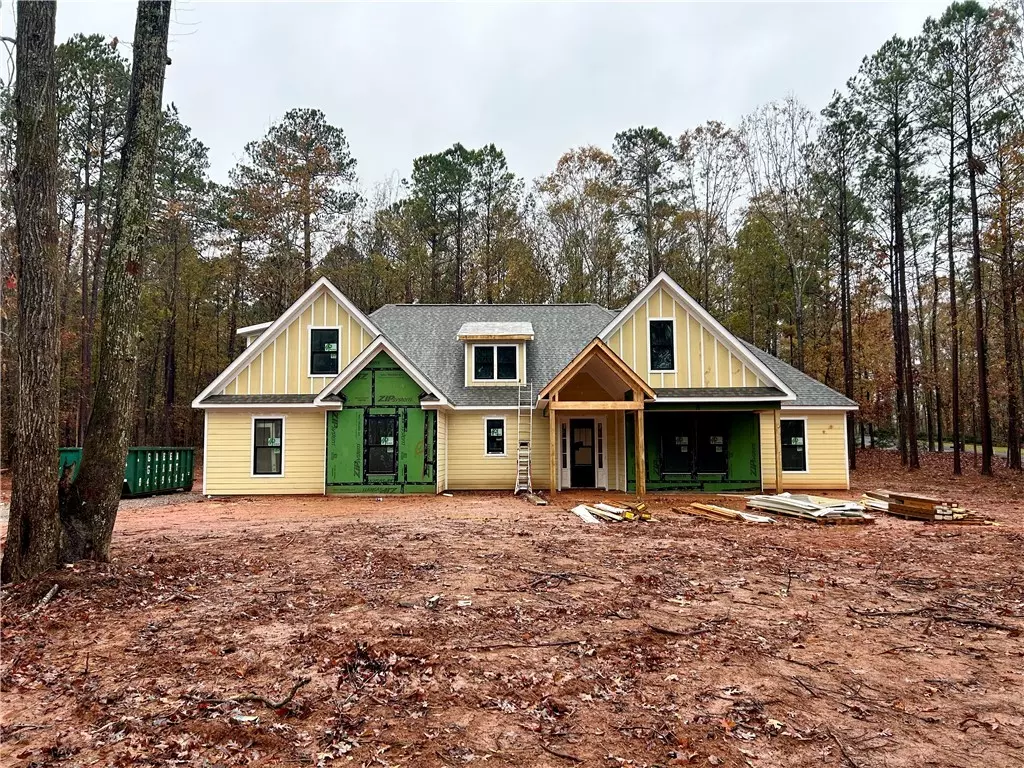
5 Beds
4 Baths
2,866 SqFt
5 Beds
4 Baths
2,866 SqFt
Key Details
Property Type Single Family Home
Sub Type Single Family Residence
Listing Status Active
Purchase Type For Sale
Square Footage 2,866 sqft
Price per Sqft $223
Subdivision The Plantation
MLS Listing ID 20280755
Style Craftsman
Bedrooms 5
Full Baths 3
Half Baths 1
Construction Status Under Construction
HOA Fees $1,100/ann
HOA Y/N Yes
Year Built 2024
Lot Size 2.050 Acres
Acres 2.05
Property Description
Welcome to Patriots Plantation at Grand Harbor, where luxury meets tranquility. This Craftsman-style, single-story home sits on over 2 acres and offers the perfect blend of space, comfort, and elegance.
The Claire floor plan is designed with entertaining in mind. The gourmet kitchen features quartz countertops, a large island, and a walk-in pantry—everything you need to host friends and family in style. The home’s first-floor, split-plan layout offers 4 bedrooms and 2.5 bathrooms, ensuring both privacy and comfort.
The Owner’s Suite is a true retreat, complete with a trey ceiling, a spacious walk-in closet, and a spa-like master bathroom. This luxurious bathroom includes a his-and-her vanity, a stunning free-standing tub with beautiful tile flooring, and a large walk-in shower.
Patriots Plantation is a gated community located on the serene shores of Lake Greenwood. Whether you’re taking in the stunning sunsets from your boat, enjoying an afternoon of golf, or dining at the Club Restaurant, this neighborhood offers something for everyone. Builder will include 1-year social club membership fees so you can enjoy all that this community has to offer.
For the horse lover, the 48-acre Equestrian Center features an 8-stall barn and nature trails for riding and exercising. And nature enthusiasts will appreciate the Bald Eagle Preserve, where you might just spot an eagle’s nest!
As an added bonus, this home includes access to a boat slip available for a yearly fee—so you can easily enjoy the lake life whenever you wish.
Don’t miss the chance to own this extraordinary home in a one-of-a-kind community! Contact us today for more information or to schedule a tour.
Location
State SC
County Greenwood
Community Common Grounds/Area, Clubhouse, Gated, Stable(S), Pool, Boat Slip, Lake
Area 520-Greenwood County, Sc
Body of Water Greenwood
Rooms
Basement None
Main Level Bedrooms 4
Interior
Interior Features Bathtub, Tray Ceiling(s), Ceiling Fan(s), Cathedral Ceiling(s), Dual Sinks, French Door(s)/Atrium Door(s), Fireplace, Garden Tub/Roman Tub, Bath in Primary Bedroom, Main Level Primary, Quartz Counters, Smooth Ceilings, Separate Shower, Vaulted Ceiling(s), Walk-In Closet(s), Walk-In Shower, French Doors
Heating Electric, Heat Pump
Cooling Central Air, Electric, Forced Air
Flooring Carpet, Laminate, Tile
Fireplace Yes
Window Features Tilt-In Windows,Vinyl
Appliance Built-In Oven, Dishwasher, Gas Cooktop
Laundry Washer Hookup
Exterior
Exterior Feature Porch, Patio
Parking Features Attached, Garage, Driveway, Garage Door Opener
Garage Spaces 2.0
Pool Community
Community Features Common Grounds/Area, Clubhouse, Gated, Stable(s), Pool, Boat Slip, Lake
Utilities Available Cable Available, Electricity Available, Underground Utilities
Waterfront Description Boat Dock/Slip
Water Access Desc Public
Accessibility Low Threshold Shower
Porch Front Porch, Patio
Garage Yes
Building
Lot Description Corner Lot, Outside City Limits, Subdivision, Trees, Wooded, Interior Lot
Entry Level One and One Half
Foundation Slab
Builder Name Hunter Quinn Homes
Sewer Public Sewer
Water Public
Architectural Style Craftsman
Level or Stories One and One Half
Structure Type Cement Siding,Stone Veneer,Wood Siding
Construction Status Under Construction
Schools
Elementary Schools Ninety Six Elementary
Middle Schools Edgewood Middle
High Schools Ninety Six High
Others
HOA Fee Include Pool(s),Street Lights
Tax ID 7815-599-740
Security Features Gated Community
Acceptable Financing USDA Loan
Horse Property Stable(s)
Membership Fee Required 1100.0
Listing Terms USDA Loan

"My job is to find and attract mastery-based agents to the office, protect the culture, and make sure everyone is happy! "






