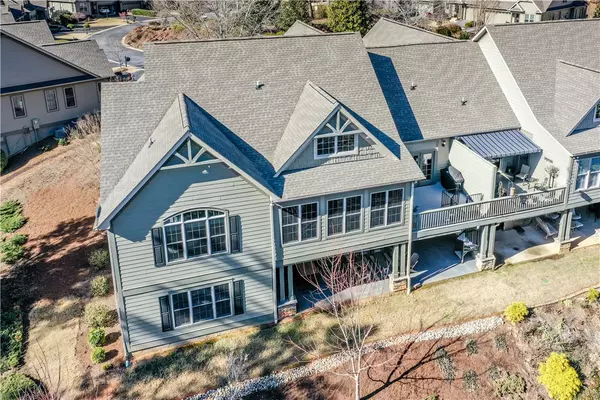4 Beds
5 Baths
5,227 Sqft Lot
4 Beds
5 Baths
5,227 Sqft Lot
Key Details
Property Type Townhouse
Sub Type Townhouse
Listing Status Active
Purchase Type For Sale
Subdivision Keowee Key
MLS Listing ID 20283276
Style Craftsman
Bedrooms 4
Full Baths 4
Half Baths 1
HOA Fees $10,437/ann
HOA Y/N Yes
Year Built 2007
Annual Tax Amount $2,139
Tax Year 2024
Lot Size 5,227 Sqft
Acres 0.12
Property Description
This extraordinary Club Cottage is truly one of a kind! Whether you're looking for a "lock and leave" second home or a primary residence with minimal yard maintenance, this stunning townhome is the perfect fit. Every inch of this home has been meticulously updated, making it a standout in both design and functionality.
With 4 bedrooms, 4.5 bathrooms, an office, and a spacious room over the garage, this residence offers the feel of a single-family home. Step inside, and you'll forget you're in a townhome! The main level boasts a bright, open floor plan with hardwood floors throughout the living areas and an inviting lounge/library, perfect for intimate gatherings with friends or family. The kitchen features quartzite countertops, premium titanium GE Profile appliances, a touchless faucet, and abundant cabinetry, ensuring both style and practicality. The owners have thoughtfully expanded the home's living space, adding two bedrooms, two full bathrooms, a vast art/flex space, and ample storage on the terrace level.
Additional home highlights include:
*Generous open dining room overlooking Hole #1
*All-tile bathrooms
*Whole-house allergy filtration system
*Dehumidifier for the lower level
*Gas log fireplace
*Custom-built closet shelving
*3 en-suite bedrooms
*Massive recreation room
*Spacious two-car garage
*Deck off the kitchen with staircase to terrace
*Expansive covered terrace-level patio with an under-deck drainage system—stay dry and enjoy the outdoors, even in the rain!
The owners spared no expense in upgrading this home, creating a space they and their grandkids have cherished. It's their favorite home they've ever lived in, and they will miss it dearly! KEOWEE KEY OFFERS A GREAT DEAL ON BOAT RENTALS and the owners took advantage of that when they desired to go boating. Keowee Key has something for everyone. Amenities include fourteen tennis courts, an 18-hole golf course, eight pickle ball courts, and a fully equipped fitness center with a 24-meter, heated lap pool. An amenity of Keowee Key that should not be overlooked are the two private marinas! You would be hard pressed to discover a community as rich in amenities as Keowee Key. Additional amenities include a dog park, lakeside paved Leisure trail, and outdoor storage for boats and RV's. There is a golf pro shop, the Bistro, the Cascades Room, bar, indoor and outdoor dining, and an outdoor saltwater pool. Enjoy Lake Keowee now! The Keowee Life. Live it. Love it. Lake it!
Location
State SC
County Oconee
Community Boat Facilities, Common Grounds/Area, Clubhouse, Fitness Center, Golf, Gated, Playground, Pool, Storage Facilities, Tennis Court(S), Trails/Paths, Water Access, Dock, Lake
Area 204-Oconee County, Sc
Body of Water Keowee
Rooms
Basement Daylight, Full, Finished, Heated, Interior Entry, Walk-Out Access
Main Level Bedrooms 2
Interior
Interior Features Bookcases, Built-in Features, Bathtub, Ceiling Fan(s), Cathedral Ceiling(s), Dual Sinks, Fireplace, Granite Counters, Garden Tub/Roman Tub, Jack and Jill Bath, Bath in Primary Bedroom, Main Level Primary, Smooth Ceilings, Separate Shower, Cable TV, Walk-In Closet(s), Walk-In Shower, Window Treatments, Breakfast Area, Separate/Formal Living Room
Heating Electric, Forced Air, Heat Pump, Zoned
Cooling Central Air, Electric, Heat Pump, Zoned
Flooring Carpet, Ceramic Tile, Hardwood
Fireplaces Type Gas, Gas Log, Option
Fireplace Yes
Window Features Blinds
Appliance Dryer, Dishwasher, Electric Oven, Electric Range, Electric Water Heater, Disposal, Microwave, Smooth Cooktop, Washer
Laundry Sink
Exterior
Exterior Feature Deck, Paved Driveway
Parking Features Attached, Garage, Driveway, Garage Door Opener
Garage Spaces 2.0
Pool Community
Community Features Boat Facilities, Common Grounds/Area, Clubhouse, Fitness Center, Golf, Gated, Playground, Pool, Storage Facilities, Tennis Court(s), Trails/Paths, Water Access, Dock, Lake
Utilities Available Electricity Available, Cable Available, Underground Utilities
Waterfront Description Boat Ramp/Lift Access,Dock Access,Water Access
Water Access Desc Private
Roof Type Architectural,Shingle
Accessibility Low Threshold Shower
Porch Deck
Garage Yes
Building
Lot Description Hardwood Trees, Outside City Limits, On Golf Course, Subdivision, Trees, Wooded, Interior Lot
Entry Level One and One Half
Foundation Basement
Sewer Private Sewer
Water Private
Architectural Style Craftsman
Level or Stories One and One Half
Structure Type Cement Siding
Schools
Elementary Schools Keowee Elem
Middle Schools Walhalla Middle
High Schools Walhalla High
Others
Pets Allowed Yes
HOA Fee Include Golf,Pool(s),Recreation Facilities,Security
Tax ID 111-22-01-022
Security Features Gated with Guard,Gated Community,Smoke Detector(s),Security Guard
Membership Fee Required 10437.0
Pets Allowed Yes
"My job is to find and attract mastery-based agents to the office, protect the culture, and make sure everyone is happy! "






