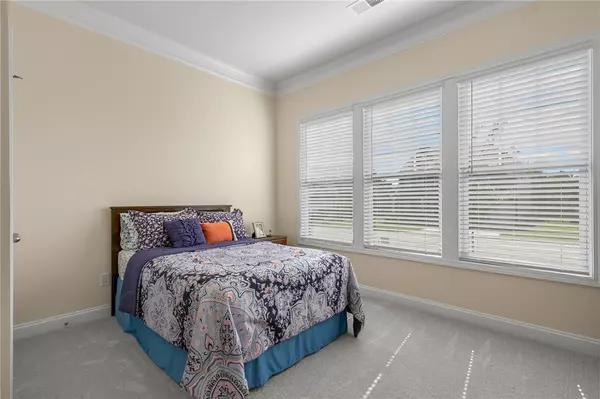$325,000
$325,000
For more information regarding the value of a property, please contact us for a free consultation.
3 Beds
2 Baths
1,895 SqFt
SOLD DATE : 12/05/2022
Key Details
Sold Price $325,000
Property Type Single Family Home
Sub Type Single Family Residence
Listing Status Sold
Purchase Type For Sale
Square Footage 1,895 sqft
Price per Sqft $171
Subdivision Shackleburg Farms
MLS Listing ID 20255375
Sold Date 12/05/22
Style Craftsman
Bedrooms 3
Full Baths 2
HOA Fees $35/ann
HOA Y/N Yes
Abv Grd Liv Area 1,895
Total Fin. Sqft 1895
Year Built 2021
Lot Size 9,147 Sqft
Acres 0.21
Property Description
The sellers just reduced this home by 10,000. If you are interested in seeing it, reach out to us or your agent immediately to see it. They will be removing it from the market on Monday. Don't miss your chance to see this immaculate home. This spacious 1-year-old, one level home is in pristine condition and is BETTER than new, thanks to the upgrades that the seller has made. The open floor plan concept is perfect for entertaining. This beautiful 3 bedroom, 2 bath home is located in the highly desired Shackleburg Farms subdivision and zoned for the award-winning Wren School District. You enter the home into a foyer area that is open to the spacious Den, dining, Kitchen and breakfast area. Off to the left you will find 2 spacious bedrooms which share a hall bath. Also note that the homeowners replaced the builder grade carpet in the bedrooms with a top of the line selection. Enjoy the spacious kitchen with stainless steel appliances, pantry & beautiful granite countertops. The 13-foot-long island offers lots of additional cabinets and room for barstools. The laundry room is off the kitchen. The 10 foot ceilings really add to the beautiful look of this home. There is crown molding throughout the home and the foyer and some of the living area has beautiful wainscotting. When you take a look at the garage, one upgrade that you will not be able to see (but would appreciate if this becomes yours) is the insulation that the seller added in the attic area over the garage. They also insulated the garage door. At the rear of the home you will find the expansive owner’s suite that features a tray ceiling, large walk-in closet and ensuite bathroom sure to impress with upgraded tile shower and vanity with double sinks. As you walk out the rear door there is a COVERED concrete patio with a large extension that has been done with pavers. The covered porch is great, but you will really love the site-built pavilion. The backyard has a privacy fence and the sellers have done extensive landscaping. Oh, did I mention, there is also irrigation in place. Just a few lots down there is a playground that is part of the subdivision amenities. This home offers easy living and affordable luxury in a beautiful natural setting. Charter/Spectrum is available, and AT&T has just finished installing fiber optic lines. This neighborhood is located just off SC Highway 81 at I-85 exit 27. Anderson, Easley, Clemson, Greenville, Lake Hartwell are within a short drive. Enjoy tennis or golf at Brookstone and The Club at Brookstone. Anderson VA Clinic, AnMed North Campus (medical offices and hospital) and AnMed Main (hospital) are conveniently located on Hwy 81. Shopping and dining opportunities abound on Clemson Boulevard and are easily accessed by I-85 S or the East-West Parkway. Don’t miss your chance to call this place “home”! Located in a USDA 100% financing area.
Location
State SC
County Anderson
Community Playground
Area 103-Anderson County, Sc
Rooms
Basement None
Main Level Bedrooms 3
Interior
Interior Features Dual Sinks, High Ceilings, Bath in Primary Bedroom, Smooth Ceilings, Shower Only, Cable TV, Upper Level Primary, Walk-In Closet(s), Walk-In Shower
Heating Central, Gas, Natural Gas
Cooling Central Air, Electric
Flooring Carpet, Ceramic Tile, Laminate
Fireplaces Type Gas, Option
Fireplace No
Window Features Blinds,Insulated Windows,Tilt-In Windows
Appliance Dishwasher, Gas Range, Gas Water Heater, Microwave, Plumbed For Ice Maker
Laundry Washer Hookup
Exterior
Exterior Feature Fence, Sprinkler/Irrigation, Patio
Garage Attached, Garage, Driveway
Garage Spaces 2.0
Fence Yard Fenced
Community Features Playground
Utilities Available Electricity Available, Natural Gas Available, Sewer Available, Water Available, Cable Available, Underground Utilities
Waterfront Description None
Water Access Desc Public
Roof Type Architectural,Shingle
Accessibility Low Threshold Shower
Porch Patio, Porch
Garage Yes
Building
Lot Description Level, Outside City Limits, Subdivision
Entry Level One
Foundation Slab
Builder Name DR Horton
Sewer Public Sewer
Water Public
Architectural Style Craftsman
Level or Stories One
Structure Type Vinyl Siding
Schools
Elementary Schools Spearman Elem
Middle Schools Wren Middle
High Schools Wren High
Others
HOA Fee Include Street Lights
Tax ID 143-00-03-094
Security Features Smoke Detector(s)
Membership Fee Required 425.0
Financing Conventional
Read Less Info
Want to know what your home might be worth? Contact us for a FREE valuation!

Our team is ready to help you sell your home for the highest possible price ASAP
Bought with NONMEMBER OFFICE

"My job is to find and attract mastery-based agents to the office, protect the culture, and make sure everyone is happy! "






