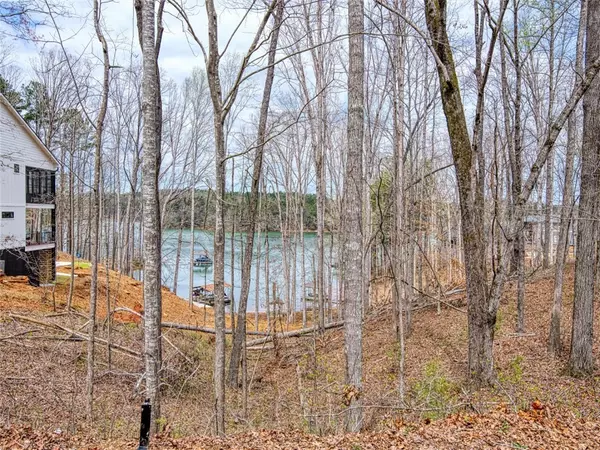$661,200
$599,900
10.2%For more information regarding the value of a property, please contact us for a free consultation.
3 Beds
3 Baths
1,921 SqFt
SOLD DATE : 05/16/2022
Key Details
Sold Price $661,200
Property Type Single Family Home
Sub Type Single Family Residence
Listing Status Sold
Purchase Type For Sale
Square Footage 1,921 sqft
Price per Sqft $344
Subdivision Barefoot Cove
MLS Listing ID 20238365
Sold Date 05/16/22
Style Cottage
Bedrooms 3
Full Baths 2
Half Baths 1
Construction Status To Be Built
HOA Fees $41/ann
HOA Y/N Yes
Abv Grd Liv Area 1,201
Total Fin. Sqft 1921
Year Built 2021
Annual Tax Amount $1,077
Tax Year 2020
Lot Size 0.730 Acres
Acres 0.73
Property Description
To Be Built: Every detail was thought about when this lake home was selected for this beautiful lot. Perfect for the downsizer or just someone looking for a great lake retreat. Home has wonderful rear facing windows where you can catch those lake views from about every room. This plan was selected to feel like you are right there in the outdoors. Screen porch located on the back to take in all that Lake Keowee has to offer. Give us a call today and let us make your lake dream a reality!!!
Location
State SC
County Oconee
Area 205-Oconee County, Sc
Body of Water Keowee
Rooms
Basement Unfinished
Main Level Bedrooms 1
Interior
Interior Features Dual Sinks, Fireplace, Pull Down Attic Stairs, Smooth Ceilings, Solid Surface Counters, Separate Shower, Walk-In Closet(s), Walk-In Shower, Loft
Heating Central, Electric
Cooling Central Air, Electric
Flooring Carpet, Ceramic Tile, Hardwood
Fireplace Yes
Window Features Insulated Windows,Vinyl
Appliance Dishwasher, Electric Oven, Electric Range, Disposal, Microwave, Plumbed For Ice Maker
Laundry Washer Hookup, Electric Dryer Hookup
Exterior
Exterior Feature Sprinkler/Irrigation
Garage None, Driveway
Utilities Available Electricity Available, Water Available
Waterfront Yes
Waterfront Description Boat Dock/Slip,Waterfront
Water Access Desc Public
Roof Type Architectural,Shingle
Accessibility Low Threshold Shower
Porch Porch, Screened
Garage No
Building
Lot Description Outside City Limits, Subdivision, Trees, Waterfront
Entry Level Two
Foundation Basement
Sewer Septic Tank
Water Public
Architectural Style Cottage
Level or Stories Two
Structure Type Cement Siding,Stone
Construction Status To Be Built
Schools
Elementary Schools Keowee Elem
Middle Schools Walhalla Middle
High Schools Walhalla High
Others
HOA Fee Include Street Lights
Tax ID 1780601001
Membership Fee Required 500.0
Financing Conventional
Read Less Info
Want to know what your home might be worth? Contact us for a FREE valuation!

Our team is ready to help you sell your home for the highest possible price ASAP
Bought with NONMEMBER OFFICE

"My job is to find and attract mastery-based agents to the office, protect the culture, and make sure everyone is happy! "






