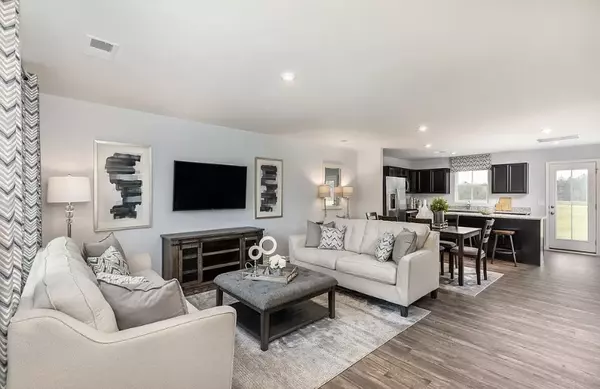$260,000
$274,900
5.4%For more information regarding the value of a property, please contact us for a free consultation.
4 Beds
3 Baths
1,680 SqFt
SOLD DATE : 07/22/2021
Key Details
Sold Price $260,000
Property Type Single Family Home
Sub Type Single Family Residence
Listing Status Sold
Purchase Type For Sale
Square Footage 1,680 sqft
Price per Sqft $154
MLS Listing ID 20240023
Sold Date 07/22/21
Style Traditional
Bedrooms 4
Full Baths 2
Half Baths 1
HOA Fees $32/ann
HOA Y/N Yes
Abv Grd Liv Area 1,680
Total Fin. Sqft 1680
Year Built 2019
Annual Tax Amount $5,525
Tax Year 2020
Property Description
This builders model home offers more than just an open floor plan. Finished garage was used as the models office and includes: data cables, phone and cable outlets, extra electrical outlets, garage door opener and side entry garage door and 16 hi hats. Ceiling fan rough-ins w/overhead lights in all bedrooms and family room. Stainless steel kitchen appliances. Granite kitchen countertops w/upgraded kitchen cabinets. Walk-in closets in 3 of the 4 bedrooms. Window treatments stay. Irrigation system; security system includes front and rear exterior camera, electronic digital coded front door lock and front doorbell camera; landscape lighting; two exterior floodlights. Smart NEST Thermostats. A lovely Tree-lined community. Transferable termite bond. A short distance to Clemson University. Charming, historic small town feel. Convenient neighborhood park with keyed access. 181 Queens Mill Court...your new home address.
Location
State SC
County Anderson
Community Playground, Sidewalks
Area 102-Anderson County, Sc
Rooms
Basement None
Interior
Interior Features Dual Sinks, Granite Counters, Bath in Primary Bedroom, Tub Shower, Cable TV, Upper Level Primary, Walk-In Closet(s)
Heating Electric, Forced Air
Cooling Central Air, Forced Air
Flooring Carpet, Vinyl
Fireplace No
Window Features Insulated Windows,Tilt-In Windows,Vinyl
Appliance Dryer, Dishwasher, Electric Oven, Electric Range, Electric Water Heater, Microwave, Refrigerator, Smooth Cooktop, Washer
Laundry Washer Hookup, Electric Dryer Hookup
Exterior
Exterior Feature Sprinkler/Irrigation, Landscape Lights, Patio
Garage Attached, Garage, Driveway, Garage Door Opener
Garage Spaces 2.0
Community Features Playground, Sidewalks
Utilities Available Cable Available, Underground Utilities
Water Access Desc Public
Roof Type Composition,Shingle
Porch Patio
Garage Yes
Building
Lot Description Corner Lot, City Lot, Level, Subdivision
Entry Level Two
Foundation Slab
Sewer Public Sewer
Water Public
Architectural Style Traditional
Level or Stories Two
Structure Type Vinyl Siding
Schools
Elementary Schools Pendleton Elem
Middle Schools Riverside Middl
High Schools Pendleton High
Others
HOA Fee Include Common Areas,Recreation Facilities,Street Lights
Tax ID 642-04-01-014
Security Features Security System Owned,Smoke Detector(s)
Membership Fee Required 390.0
Financing Conventional
Read Less Info
Want to know what your home might be worth? Contact us for a FREE valuation!

Our team is ready to help you sell your home for the highest possible price ASAP
Bought with Allen Tate - Lake Hartwell

"My job is to find and attract mastery-based agents to the office, protect the culture, and make sure everyone is happy! "






