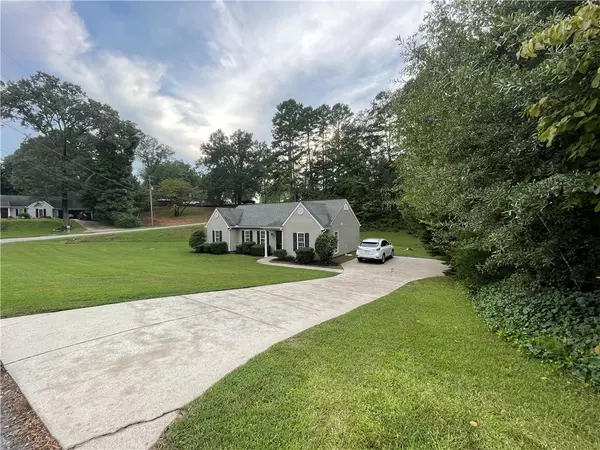$198,000
$209,900
5.7%For more information regarding the value of a property, please contact us for a free consultation.
3 Beds
2 Baths
1,082 SqFt
SOLD DATE : 11/12/2021
Key Details
Sold Price $198,000
Property Type Single Family Home
Sub Type Single Family Residence
Listing Status Sold
Purchase Type For Sale
Square Footage 1,082 sqft
Price per Sqft $182
Subdivision Oakmont-West Union
MLS Listing ID 20243220
Sold Date 11/12/21
Style Ranch
Bedrooms 3
Full Baths 2
HOA Y/N Yes
Abv Grd Liv Area 1,082
Total Fin. Sqft 1082
Year Built 2002
Lot Size 0.530 Acres
Acres 0.53
Property Description
Welcome to 328 Arpherina Drive! Very Convenient to Walhalla Elementary, this Home has too many Updates to mention! This is a Three Bedroom Two Bath home and is situated on .53 of an Acre. Split Floor Plan with Master at One End and Secondary Beds at the Other. As You Enter the Front Door you will Notice the New Flooring Through Out the Home, Freshly Painted Walls and Ceilings in Every Room and All New Light Fixtures. The Living Room is Open to the Dining Area and the Kitchen. Kitchen is Complete with all New Cabinets, Counter Tops and Large Sink. Laundry Area is off Kitchen. The Master Bedroom is off the Living Room and has an Updated Bath, Walk in Shower and Soaking Tub. Across the Living room you'll find a Hall Closet as well as a Linen Closet, A Full Bath Between the Two Other Bedrooms. Call Today for Your Private Showing!! ****Owner is a South Carolina Real Estate Agent****
Location
State SC
County Oconee
Area 203-Oconee County, Sc
Rooms
Basement None
Main Level Bedrooms 3
Interior
Interior Features Ceiling Fan(s), Jetted Tub, Laminate Countertop, Bath in Primary Bedroom, Shower Only, Upper Level Primary, Walk-In Shower, Storm Door(s)
Heating Heat Pump
Cooling Heat Pump
Flooring Laminate
Fireplace No
Window Features Insulated Windows,Tilt-In Windows,Vinyl
Appliance Dishwasher, Electric Oven, Electric Range, Electric Water Heater, Microwave, Refrigerator
Laundry Washer Hookup, Electric Dryer Hookup
Exterior
Exterior Feature Storm Windows/Doors
Garage None, Driveway
Utilities Available Septic Available, Water Available
Waterfront No
Water Access Desc Public
Roof Type Architectural,Shingle
Accessibility Low Threshold Shower
Garage No
Building
Lot Description Corner Lot, Outside City Limits, Subdivision, Trees
Entry Level One
Foundation Slab
Builder Name Regal
Sewer Septic Tank
Water Public
Architectural Style Ranch
Level or Stories One
Structure Type Vinyl Siding
Schools
Elementary Schools Walhalla Elem
Middle Schools Walhalla Middle
High Schools Walhalla High
Others
HOA Fee Include None
Tax ID 147-01-02-010
Security Features Smoke Detector(s)
Financing Conventional
Read Less Info
Want to know what your home might be worth? Contact us for a FREE valuation!

Our team is ready to help you sell your home for the highest possible price ASAP
Bought with Clardy Real Estate

"My job is to find and attract mastery-based agents to the office, protect the culture, and make sure everyone is happy! "






