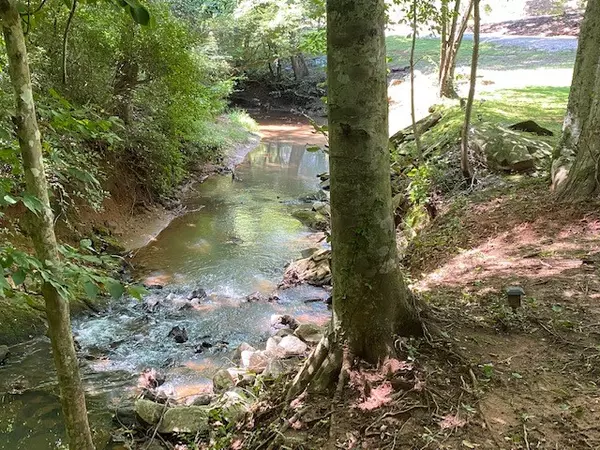$365,000
$385,000
5.2%For more information regarding the value of a property, please contact us for a free consultation.
4 Beds
3 Baths
3,000 SqFt
SOLD DATE : 10/27/2021
Key Details
Sold Price $365,000
Property Type Single Family Home
Sub Type Single Family Residence
Listing Status Sold
Purchase Type For Sale
Square Footage 3,000 sqft
Price per Sqft $121
MLS Listing ID 20243165
Sold Date 10/27/21
Style Ranch
Bedrooms 4
Full Baths 3
HOA Y/N No
Abv Grd Liv Area 1,961
Total Fin. Sqft 3000
Year Built 1981
Lot Size 1.700 Acres
Acres 1.7
Property Description
Welcome to tranquility. Nestled on 1.7 acres overlooking a relaxing stream. This 4 bed 3 bath ranch is the perfect place to relax and enjoy the out doors. With an oversized RV storage that has power and water in place. Large living room, formal dining and open kitchen with plenty of cabinets and island that is open to the family room with fireplace. With master suites upstairs and down as well as two additional bedrooms on the main. Lower level work shop/garage and craft area. Large back deck over looking the stream and yard. Back patio with smoker and grilling area.
Location
State SC
County Oconee
Area 205-Oconee County, Sc
Rooms
Basement Garage Access, Heated, Interior Entry, Walk-Out Access
Main Level Bedrooms 3
Interior
Interior Features Ceiling Fan(s), Central Vacuum, Multiple Primary Suites, Smooth Ceilings, Shower Only, Tub Shower, Separate/Formal Living Room, Workshop
Heating Central, Electric, Heat Pump
Cooling Central Air, Electric, Forced Air, Heat Pump
Flooring Carpet, Ceramic Tile, Hardwood
Fireplaces Type Gas, Option
Fireplace No
Window Features Vinyl
Appliance Dishwasher, Electric Oven, Electric Range, Disposal, Refrigerator
Exterior
Exterior Feature Balcony, Deck, Patio
Garage Attached, Garage, Basement, Driveway, Other
Garage Spaces 1.0
Utilities Available Electricity Available, Sewer Available, Septic Available
Waterfront No
Water Access Desc Public
Roof Type Architectural,Shingle
Porch Balcony, Deck, Patio
Garage Yes
Building
Lot Description Hardwood Trees, Not In Subdivision, Outside City Limits, Stream/Creek, Sloped, Trees, Wooded
Entry Level Two
Foundation Basement
Sewer Septic Tank
Water Public
Architectural Style Ranch
Level or Stories Two
Structure Type Vinyl Siding
Schools
Elementary Schools Walhalla Elem
Middle Schools Walhalla Middle
High Schools Walhalla High
Others
Tax ID 134-00-03-032
Security Features Security System Owned
Financing Conventional
Read Less Info
Want to know what your home might be worth? Contact us for a FREE valuation!

Our team is ready to help you sell your home for the highest possible price ASAP
Bought with RE/MAX Executive

"My job is to find and attract mastery-based agents to the office, protect the culture, and make sure everyone is happy! "






