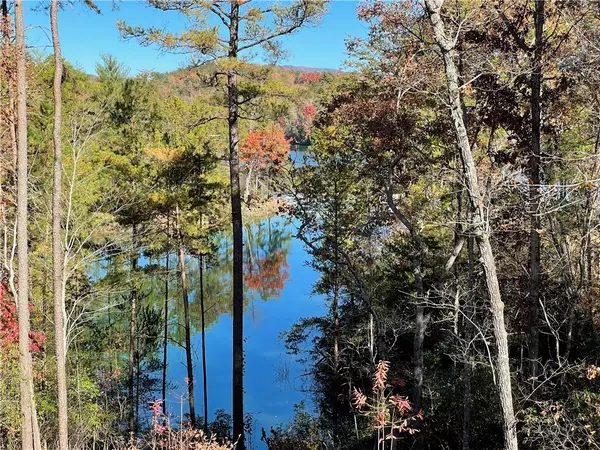$2,668,550
$2,649,000
0.7%For more information regarding the value of a property, please contact us for a free consultation.
5 Beds
6 Baths
5,662 SqFt
SOLD DATE : 05/20/2022
Key Details
Sold Price $2,668,550
Property Type Single Family Home
Sub Type Single Family Residence
Listing Status Sold
Purchase Type For Sale
Square Footage 5,662 sqft
Price per Sqft $471
Subdivision Cliffs At Keowee Falls North
MLS Listing ID 20245481
Sold Date 05/20/22
Style Craftsman
Bedrooms 5
Full Baths 5
Half Baths 1
Construction Status Under Construction
HOA Fees $183/ann
HOA Y/N Yes
Abv Grd Liv Area 3,631
Total Fin. Sqft 5662
Year Built 2021
Lot Size 1.300 Acres
Acres 1.3
Property Description
New construction waterfront home in the North Point section of the Cliffs at Keowee Falls. This 5 bedroom home features an open floor plan for entertainment and a highly functional design for living on the main level including a large master suite, additional guest suite, office, large coffered and vaulted ceiling great room for dining and casual living opening to a covered deck, open kitchen with large walk in pantry, and very generous laundry/mudroom. With a walkout terrace level below you will find 2 additional guest suites, a theater/multipurpose room, a wet bar and large entertainment area. A large guest suite is above the 3+ car garage. Offering nice views of the lake, a dock to be placed, a generous landscape package, a home automation package and many other features, this new home is a rare offering in the Cliffs communities. Home automation package includes intelligent front door lock (smartphone controlled), 4 exterior cameras with recording (smartphone access), WIFI booster, HVAC remote access, cloud based music package (multi zone), and rack with monitor. The home is due for completion in March 2022. Engage now to impact finish selections! Call listing agent for details. Cliffs membership available for separate purchase.
Location
State SC
County Oconee
Community Common Grounds/Area, Clubhouse, Fitness Center, Pool, Tennis Court(S), Trails/Paths
Area 204-Oconee County, Sc
Body of Water Keowee
Rooms
Basement Daylight, Full, Finished, Heated, Walk-Out Access
Main Level Bedrooms 2
Interior
Interior Features Wet Bar, Bathtub, Tray Ceiling(s), Ceiling Fan(s), Cathedral Ceiling(s), Dual Sinks, Fireplace, Granite Counters, Bath in Primary Bedroom, Pull Down Attic Stairs, Smooth Ceilings, Separate Shower, Upper Level Primary, Vaulted Ceiling(s), Walk-In Closet(s), Walk-In Shower
Heating Central, Gas, Multiple Heating Units, Zoned
Cooling Central Air, Electric, Zoned
Flooring Concrete, Ceramic Tile, Hardwood
Fireplaces Type Gas Log, Multiple
Fireplace Yes
Window Features Insulated Windows,Tilt-In Windows,Vinyl
Appliance Double Oven, Dishwasher, Electric Oven, Electric Range, Gas Cooktop, Disposal, Ice Maker, Multiple Water Heaters, Microwave, Refrigerator, PlumbedForIce Maker
Laundry Washer Hookup, Electric Dryer Hookup, Sink
Exterior
Exterior Feature Deck, Landscape Lights, Patio
Parking Features Attached, Garage, Driveway, Garage Door Opener, Other
Garage Spaces 3.0
Pool Community
Community Features Common Grounds/Area, Clubhouse, Fitness Center, Pool, Tennis Court(s), Trails/Paths
Utilities Available Cable Available, Electricity Available, Propane, Phone Available, Septic Available, Water Available
Waterfront Description Water Access,Waterfront
View Y/N Yes
Water Access Desc Public
View Water
Roof Type Architectural,Shingle
Accessibility Low Threshold Shower
Porch Deck, Patio
Garage Yes
Building
Lot Description Outside City Limits, Subdivision, Sloped, Trees, Views, Waterfront
Entry Level Two
Foundation Basement
Builder Name Green River Keowee
Sewer Septic Tank
Water Public
Architectural Style Craftsman
Level or Stories Two
Structure Type Stone,Wood Siding
Construction Status Under Construction
Schools
Elementary Schools Tam-Salem Elm
Middle Schools Walhalla Middle
High Schools Walhalla High
Others
Pets Allowed Yes
HOA Fee Include Common Areas,Pool(s),Recreation Facilities,Security
Tax ID 047-03-01-016
Security Features Security System Owned,Smoke Detector(s)
Membership Fee Required 2200.0
Financing Cash
Pets Allowed Yes
Read Less Info
Want to know what your home might be worth? Contact us for a FREE valuation!

Our team is ready to help you sell your home for the highest possible price ASAP
Bought with NONMEMBER OFFICE
"My job is to find and attract mastery-based agents to the office, protect the culture, and make sure everyone is happy! "





