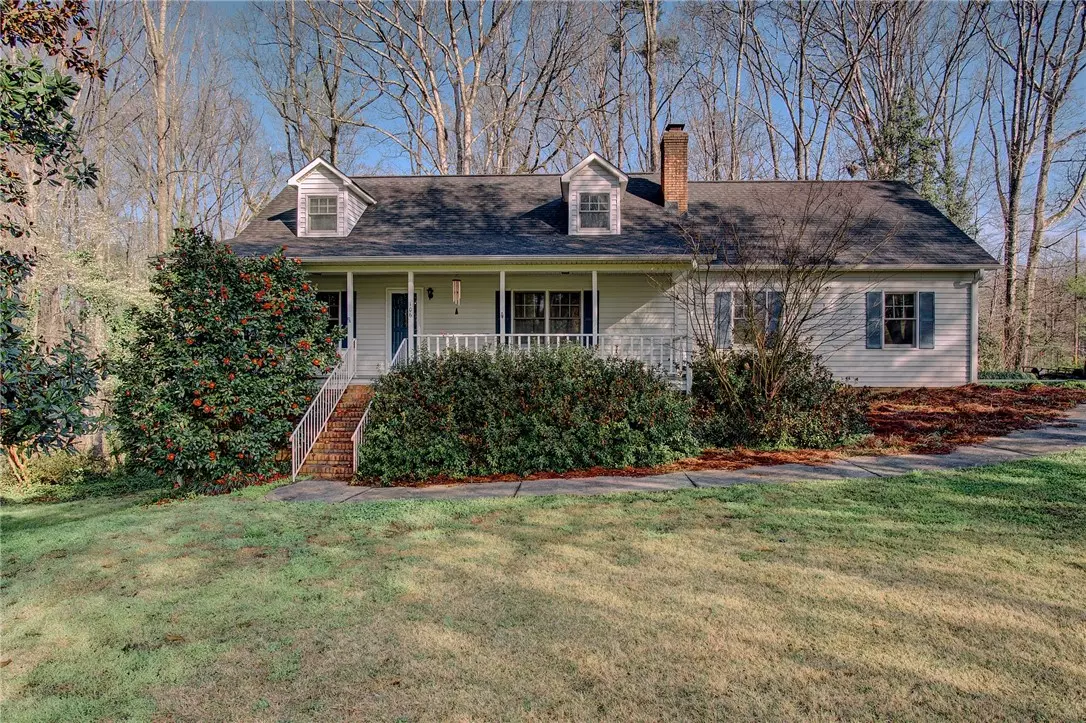$325,000
$339,900
4.4%For more information regarding the value of a property, please contact us for a free consultation.
5 Beds
3 Baths
2,821 SqFt
SOLD DATE : 05/10/2022
Key Details
Sold Price $325,000
Property Type Single Family Home
Sub Type Single Family Residence
Listing Status Sold
Purchase Type For Sale
Square Footage 2,821 sqft
Price per Sqft $115
Subdivision Dendy Woods
MLS Listing ID 20249239
Sold Date 05/10/22
Style Cape Cod
Bedrooms 5
Full Baths 3
HOA Y/N No
Abv Grd Liv Area 1,821
Total Fin. Sqft 2821
Year Built 1990
Lot Size 1.900 Acres
Acres 1.9
Property Description
Welcome home to this five bedroom, three full bath custom built home, located on 1.9 acres in the beautiful Dendy Woods section of West Union. Walking up from the private driveway and through the front door, you'll enter a large open living room, with a large natural gas logs brick fireplace, and hardwood floors. Just off the living room, the kitchen is well appointed, with granite counters, updated appliances, and plenty of cabinets from storage. Off of the kitchen there is a dining area with doors that lead out onto the huge back deck, that looks out over the backyard and small stream. The main level also features a bedroom and full bath, that could be used as a main level master, as well as a dedicated laundry space and two garage. Heading upstairs, the upper level master is oversized, with access to a full bath, and walk in closet. Further upstairs, you'll find a den area, two bedrooms, and a bonus room with closet that could be used as a sixth bedroom. The lower level is full finished as well, with a large room for entertaining and two large bedrooms, and a full bath with walk in shower. The lower level also has access to the back yard, and plenty of room for storage. Spacious, well maintained, convenient, and ready to move in, 106 Dendy Woods is a must see!
Location
State SC
County Oconee
Area 205-Oconee County, Sc
Rooms
Basement Full, Interior Entry, Walk-Out Access
Main Level Bedrooms 1
Interior
Interior Features Fireplace, Jack and Jill Bath, Bath in Primary Bedroom, Multiple Primary Suites, Upper Level Primary, Walk-In Closet(s), Walk-In Shower, Breakfast Area, In-Law Floorplan
Heating Heat Pump, Multiple Heating Units
Cooling Heat Pump, Zoned
Flooring Carpet, Hardwood, Tile, Vinyl
Fireplaces Type Gas, Option
Fireplace Yes
Exterior
Exterior Feature Deck, Porch, Patio
Garage Attached, Garage, Driveway
Garage Spaces 2.0
Utilities Available Cable Available, Electricity Available, Natural Gas Available, Septic Available, Water Available
Waterfront No
Water Access Desc Public
Roof Type Architectural,Shingle
Accessibility Low Threshold Shower
Porch Deck, Front Porch, Patio, Porch
Garage Yes
Building
Lot Description Outside City Limits, Subdivision, Stream/Creek, Sloped, Trees, Wooded
Entry Level Two and One Half
Foundation Basement
Sewer Septic Tank
Water Public
Architectural Style Cape Cod
Level or Stories Two and One Half
Structure Type Vinyl Siding
Schools
Elementary Schools Walhalla Elem
Middle Schools Walhalla Middle
High Schools Walhalla High
Others
Tax ID 147-00-03-012
Acceptable Financing USDA Loan
Listing Terms USDA Loan
Financing Conventional
Read Less Info
Want to know what your home might be worth? Contact us for a FREE valuation!

Our team is ready to help you sell your home for the highest possible price ASAP
Bought with Keller Williams Seneca

"My job is to find and attract mastery-based agents to the office, protect the culture, and make sure everyone is happy! "






