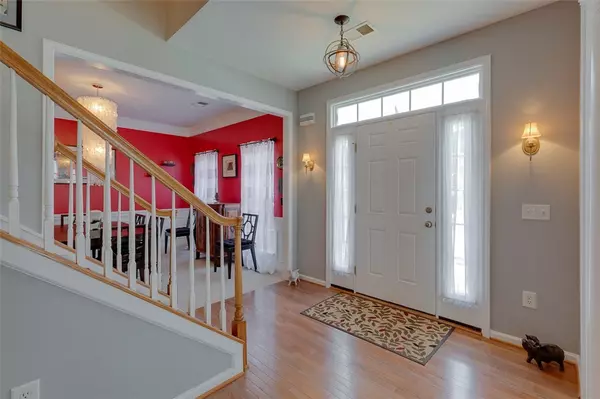$484,900
$494,900
2.0%For more information regarding the value of a property, please contact us for a free consultation.
4 Beds
4 Baths
3,905 SqFt
SOLD DATE : 06/30/2022
Key Details
Sold Price $484,900
Property Type Single Family Home
Sub Type Single Family Residence
Listing Status Sold
Purchase Type For Sale
Square Footage 3,905 sqft
Price per Sqft $124
Subdivision Pendleton Plantation
MLS Listing ID 20250529
Sold Date 06/30/22
Style Traditional
Bedrooms 4
Full Baths 3
Half Baths 1
HOA Fees $33/ann
HOA Y/N Yes
Abv Grd Liv Area 3,905
Total Fin. Sqft 3905
Year Built 2005
Annual Tax Amount $1,745
Tax Year 2021
Lot Size 0.380 Acres
Acres 0.38
Property Description
Stately Southern Charmer! Welcome to the heart of Powdersville and YOUR new home! Spic and Span Clean and begging you to come for a visit! Brick accents set the stage for what you are going to find as you enter. Grand staircase greets you upon entry. Formal rooms add additional seating and gathering places. Living room has large windows for natural lighting and the bay window is sure to please. Formal dining is large enough to accommodate ALL your guests! Family room is simply amazing! Soaring Ceilings really give the room a feel of some place special. The beautiful windows allow for plenty of natural lighting and the cozy fireplace brings warmth to the room. Maybe you can catch one more cool evening before summer makes its arrival. Kitchen and family room open to each other. You will appreciate this concept when friends do gather. With so much space on the first floor YOUR home is sure to be the “Gathering Spot!” This kitchen boasts miles of granite counter space and plenty of cabinets. The cabinets have great features for storing items with pull outs! The additional seating around the large breakfast island will surely come in handy when preparing meals. The HUGE pantry will store tons of stock and any kitchen tools you may have. Access to the 3 car garage is found off the kitchen, through a large laundry room. The laundry sink is a Pleaser! This laundry is so large you even have space for a deep freezer if needed! Don’t hold off on purchasing things while on sale because of storage! You have TONS and TONS of storage in 110 Culpepper! A Sunroom is off the kitchen. Bring yourself here for early morning Bird Watching and a cup of coffee! The piles of windows allow for tons of natural lighting! Access to the deck area is close at hand from the kitchen. The Grill Master will appreciate the function! Back yard is private and level. There is a fire pit and patio area nestled under mature trees for your enjoyment. From your deck you can keep a watchful eye on pets as the roam and explore. Back inside, and located on the main level, is a wonderful office space. It is a must for those who work from home. The design and function is well thought out and private! Up the stairs are all the bedrooms. The master is split from the rest of the guest rooms, which is a must these days. Truly oversized and giving one of the largest baths I’ve seen in sometime! Trey ceilings are a lovely architectural touch. There is space for a seating area perfect for an over stuffed chair or sofa. Bath gives separate shower and tub along with dual vanities and a large closet. The additional 3 bedrooms on the second level are all well appointed with large closets and bright windows. The guest bath gives additional counter space for the growing family. One of the 4 bedrooms offer an en-suite concept with its on private bath. Ideal when you have company. Colors are cool and comfortable in this home. Details are endless! Pendleton Planation has a wonderful community feel offering a neighborhood pool, wide streets, pride of ownership, and park area. Access to Interstate, restaurants, and shopping are close at hand. If you are looking for a larger home THIS IS IT! Move In Ready with tons of details around! Call us today. Let us help you get HOME!
Location
State SC
County Anderson
Community Playground, Pool
Area 104-Anderson County, Sc
Rooms
Basement None, Crawl Space
Interior
Interior Features Tray Ceiling(s), Ceiling Fan(s), Dual Sinks, Entrance Foyer, French Door(s)/Atrium Door(s), Fireplace, Granite Counters, Garden Tub/Roman Tub, High Ceilings, Bath in Primary Bedroom, Multiple Primary Suites, Pull Down Attic Stairs, Sitting Area in Primary, Smooth Ceilings, Separate Shower, Cable TV, Upper Level Primary, Vaulted Ceiling(s), Walk-In Closet(s), Walk-In Shower, Breakfast Area, French Doors
Heating Electric, Multiple Heating Units, Natural Gas
Cooling Central Air, Forced Air
Flooring Carpet, Ceramic Tile, Hardwood, Vinyl
Fireplace Yes
Window Features Blinds,Tilt-In Windows,Vinyl
Appliance Built-In Oven, Double Oven, Dishwasher, Gas Cooktop, Disposal, Gas Water Heater, Microwave
Laundry Electric Dryer Hookup, Gas Dryer Hookup
Exterior
Exterior Feature Deck, Fence, Sprinkler/Irrigation, Porch
Garage Attached, Garage, Circular Driveway, Garage Door Opener
Garage Spaces 3.0
Fence Yard Fenced
Pool Community
Community Features Playground, Pool
Utilities Available Electricity Available, Natural Gas Available, Sewer Available, Water Available, Cable Available, Underground Utilities
Water Access Desc Public
Roof Type Architectural,Shingle
Accessibility Low Threshold Shower
Porch Deck, Front Porch
Garage Yes
Building
Lot Description Level, Outside City Limits, Subdivision, Trees
Entry Level Two
Foundation Crawlspace
Sewer Public Sewer
Water Public
Architectural Style Traditional
Level or Stories Two
Structure Type Brick,Vinyl Siding
Schools
Elementary Schools Concrete Primar
Middle Schools Powdersville Mi
High Schools Powdersville High School
Others
HOA Fee Include Pool(s),Street Lights
Tax ID 188070203600
Security Features Security System Owned,Smoke Detector(s)
Membership Fee Required 400.0
Financing Conventional
Read Less Info
Want to know what your home might be worth? Contact us for a FREE valuation!

Our team is ready to help you sell your home for the highest possible price ASAP
Bought with Southern Realtor Associates

"My job is to find and attract mastery-based agents to the office, protect the culture, and make sure everyone is happy! "






