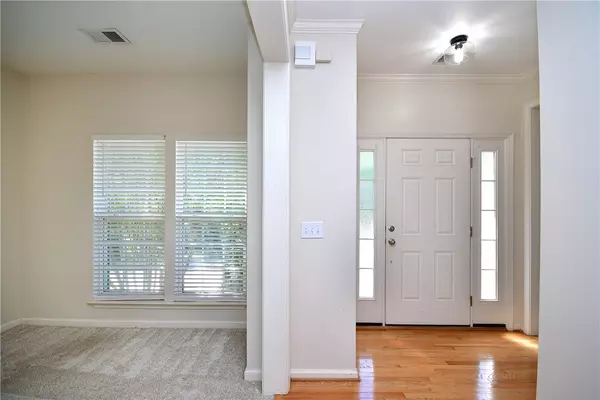$362,000
$370,000
2.2%For more information regarding the value of a property, please contact us for a free consultation.
4 Beds
3 Baths
2,239 SqFt
SOLD DATE : 09/01/2022
Key Details
Sold Price $362,000
Property Type Single Family Home
Sub Type Single Family Residence
Listing Status Sold
Purchase Type For Sale
Square Footage 2,239 sqft
Price per Sqft $161
Subdivision Pendleton Plantation
MLS Listing ID 20251213
Sold Date 09/01/22
Style Traditional
Bedrooms 4
Full Baths 2
Half Baths 1
HOA Fees $38/ann
HOA Y/N Yes
Abv Grd Liv Area 2,239
Total Fin. Sqft 2239
Year Built 2005
Annual Tax Amount $2,000
Tax Year 2021
Lot Size 0.470 Acres
Acres 0.47
Property Description
BACK ON THE MARKET, NO FAULT OF SELLER!! LUCKY YOU!!Looking for Great schools? Look no further! Looking for a Great Home? Look no further! I just know you will fall in love the minute you walk through the front door! The gleaming hardwoods are amazing! As you walk on in, you will have a formal dining on the left that is a great size for gatherings for special occasions! On the right is the formal living room/office. Next to the open floor plan of the Great room, Kitchen and Breakfast room! The Great room is adorned with a fireplace that will be great in the fall of the year, and winter cold nights! All kitchen SS and black stay with the home! The stove has gas which a lot of chefs love to have to cook up some great meals!! Beautiful new Quartz countertops, and ceramic black splash makes this kitchen just pop! At the Breakfast room you have a Bay Window that overlooks your nice size back yard. Making our way upstairs, is the Master Bedroom Suite that has some updates that you will love, ceramic flooring, new hardware, new light fixtures as well as a walk-in closet. Two other designated bedrooms are plenty large for guest! The last bedroom, number 4 or it can be a Bonus room, is perfect for crafts, watching the games, having your own space, whatever you want it to be, but it does have a nice size closet. Guess what? Is a long hot shower important to you? You will never run out of hot water with the tankless water heater!! The laundry room is also upstairs, featuring ceramic tile! This will be so convenient, so you are not hauling laundry up and down the stairs! Wanting additional storage? You have an additional building in your backyard, and a large 2 car garage, and attic storage!! Out back, you have a nice deck, as well as a paver patio, perfect for entertaining or just relaxing and reading a good book with a good ole glass of Southern Iced tea! You want to cool off after a hard day at work? Make your way down to the subdivision pool and take a dip! Lighting has been updated, new remote control fabric awning on back porch. Hurry, and schedule your showing for this beautiful home! Welcome to Pendleton Plantation! If square footage is of importance, Buyer and Buyer Agent must measure!
Location
State SC
County Anderson
Community Pool
Area 101-Anderson County, Sc
Rooms
Basement None, Crawl Space
Interior
Interior Features Bathtub, Ceiling Fan(s), Dual Sinks, Fireplace, High Ceilings, Bath in Primary Bedroom, Smooth Ceilings, Separate Shower, Upper Level Primary, Walk-In Closet(s), Breakfast Area
Heating Central, Gas, Natural Gas
Cooling Central Air, Electric
Flooring Carpet, Ceramic Tile, Hardwood
Fireplaces Type Gas, Gas Log, Option
Fireplace Yes
Window Features Blinds
Appliance Dishwasher, Electric Oven, Electric Range, Disposal, Microwave, Refrigerator, Tankless Water Heater
Exterior
Exterior Feature Deck
Garage Attached, Garage, Driveway
Garage Spaces 2.0
Pool Community
Community Features Pool
Utilities Available Cable Available, Electricity Available, Natural Gas Available, Sewer Available, Water Available
Water Access Desc Public
Roof Type Composition,Shingle
Porch Deck
Garage Yes
Building
Lot Description Level, Outside City Limits, Subdivision, Trees
Entry Level Two
Foundation Crawlspace
Sewer Public Sewer
Water Public
Architectural Style Traditional
Level or Stories Two
Structure Type Brick,Vinyl Siding
Schools
Elementary Schools Concrete Primar
Middle Schools Powdersville Mi
High Schools Powdersville High School
Others
HOA Fee Include Pool(s)
Tax ID 188-07-01-008-000
Security Features Smoke Detector(s)
Membership Fee Required 460.0
Financing Conventional
Read Less Info
Want to know what your home might be worth? Contact us for a FREE valuation!

Our team is ready to help you sell your home for the highest possible price ASAP
Bought with NONMEMBER OFFICE

"My job is to find and attract mastery-based agents to the office, protect the culture, and make sure everyone is happy! "






