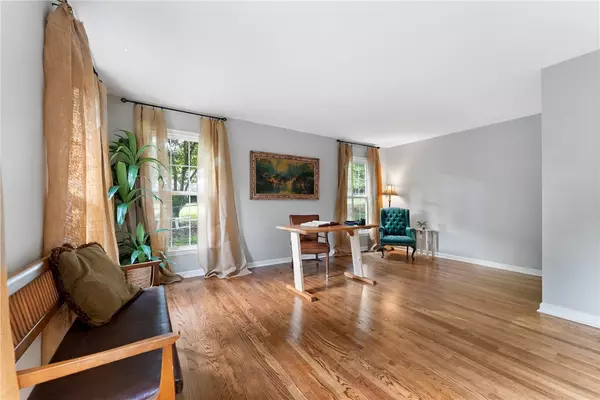$427,900
$427,900
For more information regarding the value of a property, please contact us for a free consultation.
4 Beds
3 Baths
3,086 SqFt
SOLD DATE : 06/24/2022
Key Details
Sold Price $427,900
Property Type Single Family Home
Sub Type Single Family Residence
Listing Status Sold
Purchase Type For Sale
Square Footage 3,086 sqft
Price per Sqft $138
Subdivision Clarendon Subd
MLS Listing ID 20250634
Sold Date 06/24/22
Style Traditional
Bedrooms 4
Full Baths 2
Half Baths 1
HOA Y/N Yes
Abv Grd Liv Area 3,086
Total Fin. Sqft 3086
Tax Year 2021
Lot Size 0.750 Acres
Acres 0.75
Property Description
Absolutely gorgeous home in a prime location! Located in the highly desired Clarendon subdivision and Anderson District 5. This home has been completely updated and ready for you to turn the key to your new home and move-in. This 4 bedroom and 2.5 bathroom spacious home offers plenty of space for a growing family. The spacious office on the main level could be converted to another bedroom if needed. The newly updated kitchen, living room and four season sunroom are the perfect space for entertaining family and friends. Convenient to everything that Anderson has to offer. This beauty is ready to make the transformation from house to home!
Location
State SC
County Anderson
Area 101-Anderson County, Sc
Body of Water None
Rooms
Basement None, Crawl Space
Interior
Interior Features Bookcases, Ceiling Fan(s), Dual Sinks, Entrance Foyer, Fireplace, Granite Counters, High Ceilings, Laminate Countertop, Bath in Primary Bedroom, Smooth Ceilings, Shower Only, Cable TV, Upper Level Primary, Walk-In Closet(s), Walk-In Shower, Separate/Formal Living Room
Heating Central, Electric
Cooling Central Air, Electric
Flooring Ceramic Tile, Hardwood, Luxury Vinyl, Luxury VinylTile
Fireplace Yes
Window Features Insulated Windows,Vinyl
Appliance Built-In Oven, Cooktop, Down Draft, Electric Water Heater, Microwave, Smooth Cooktop
Laundry Washer Hookup, Electric Dryer Hookup
Exterior
Exterior Feature Porch
Garage Attached, Garage, Driveway, Garage Door Opener
Garage Spaces 2.0
Utilities Available Electricity Available, Phone Available, Septic Available, Water Available, Cable Available
Waterfront Description None
Water Access Desc Public
Roof Type Architectural,Shingle
Accessibility Low Threshold Shower
Porch Front Porch
Garage Yes
Building
Lot Description Level, Outside City Limits, Subdivision, Trees
Entry Level Two
Foundation Crawlspace
Sewer Septic Tank
Water Public
Architectural Style Traditional
Level or Stories Two
Structure Type Vinyl Siding
Schools
Elementary Schools Midway Elem
Middle Schools Glenview Middle
High Schools Tl Hanna High
Others
Tax ID 147-11-03-011
Financing Other
Read Less Info
Want to know what your home might be worth? Contact us for a FREE valuation!

Our team is ready to help you sell your home for the highest possible price ASAP
Bought with Allen Tate - Lake Keowee Water

"My job is to find and attract mastery-based agents to the office, protect the culture, and make sure everyone is happy! "






