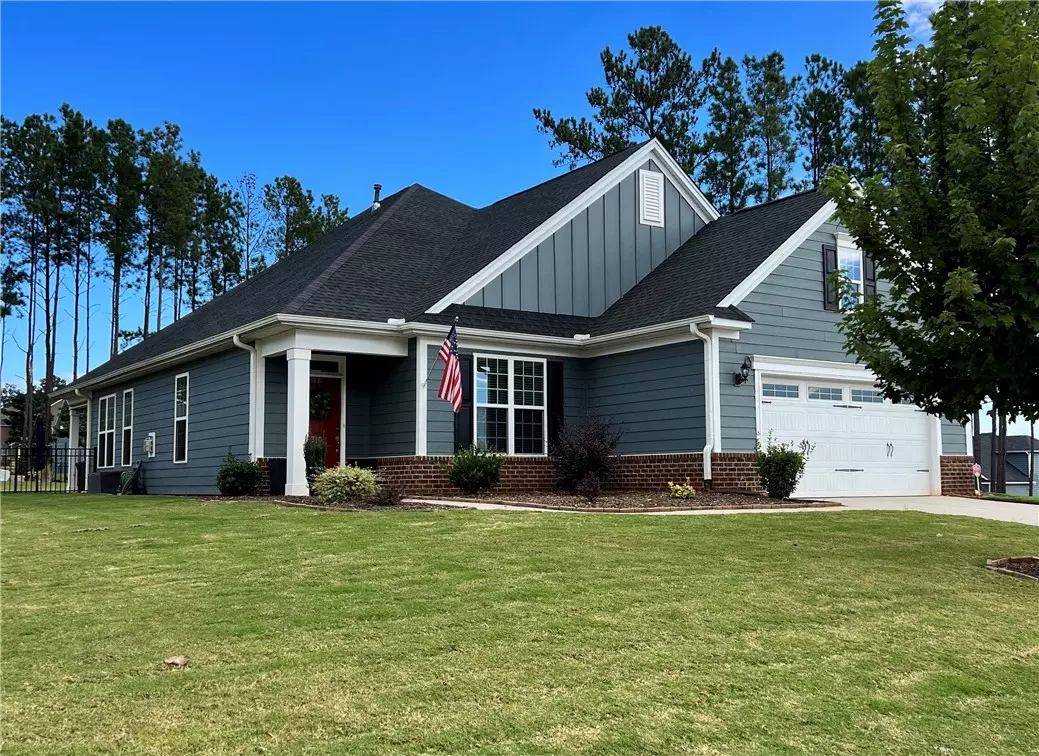$365,000
$360,000
1.4%For more information regarding the value of a property, please contact us for a free consultation.
3 Beds
2 Baths
2,045 SqFt
SOLD DATE : 11/04/2022
Key Details
Sold Price $365,000
Property Type Single Family Home
Sub Type Single Family Residence
Listing Status Sold
Purchase Type For Sale
Square Footage 2,045 sqft
Price per Sqft $178
Subdivision Hunt Meadows
MLS Listing ID 20255649
Sold Date 11/04/22
Style Ranch
Bedrooms 3
Full Baths 2
HOA Fees $29/ann
HOA Y/N Yes
Total Fin. Sqft 2045
Annual Tax Amount $1,457
Tax Year 2021
Property Description
Looking to downsize or needing a 1 story home? Amazing opportunity for a one story, immaculate 3 bedroom, 2 bath sitting on a half acre, level lot. Located in the award winning Anderson 1 School district and Hunt Meadows Subdivision, this home is practically brand new, built in 2019. The home contains an open, split- floor plan with great outdoor living spaces overlooking a wonderful, large backyard, which is great for entertaining. The fenced, fully sodded yard with fire pit is a great spot to enjoy Southern Fall evenings with friends or family. Epoxy floored garage, full- yard irrigation, upgraded hardware and covered tiled porch are just a few of the finishes that make this home a rare find. Close to Easley shopping and dining and easy commute to Greenville via I85 or Clemson using hwy 123. Call Julie with Xsell Upstate to schedule your showing quickly before this great home is gone!
Location
State SC
County Anderson
Area 103-Anderson County, Sc
Rooms
Basement None
Main Level Bedrooms 3
Interior
Interior Features Tray Ceiling(s), Ceiling Fan(s), Granite Counters, Bath in Primary Bedroom, Pull Down Attic Stairs, Smooth Ceilings, Shower Only, Cable TV, Upper Level Primary, Vaulted Ceiling(s), Walk-In Closet(s), Walk-In Shower, Wired for Sound, Breakfast Area
Heating Natural Gas
Cooling Central Air, Electric
Flooring Carpet, Ceramic Tile, Luxury Vinyl, Luxury VinylPlank
Fireplaces Type Gas, Option
Fireplace No
Window Features Blinds,Tilt-In Windows,Vinyl
Appliance Dishwasher, Disposal, Gas Oven, Gas Range, Gas Water Heater, Microwave, Tankless Water Heater
Laundry Washer Hookup, Electric Dryer Hookup
Exterior
Exterior Feature Fence, Gas Grill, Sprinkler/Irrigation, Patio
Garage Attached, Garage, Driveway, Garage Door Opener
Garage Spaces 2.0
Fence Yard Fenced
Utilities Available Electricity Available, Natural Gas Available, Septic Available, Water Available, Cable Available, Underground Utilities
Waterfront Description None
Water Access Desc Public
Roof Type Architectural,Shingle
Accessibility Low Threshold Shower
Porch Patio
Garage Yes
Building
Lot Description Cul-De-Sac, Level, Outside City Limits, Subdivision
Entry Level One
Foundation Slab
Sewer Septic Tank
Water Public
Architectural Style Ranch
Level or Stories One
Structure Type Cement Siding
Schools
Elementary Schools Huntmeadows Elm
Middle Schools Wren Middle
High Schools Wren High
Others
HOA Fee Include Common Areas,Street Lights
Tax ID 162-09-01-019-000
Security Features Security System Owned,Smoke Detector(s)
Acceptable Financing USDA Loan
Membership Fee Required 350.0
Listing Terms USDA Loan
Financing Conventional
Read Less Info
Want to know what your home might be worth? Contact us for a FREE valuation!

Our team is ready to help you sell your home for the highest possible price ASAP
Bought with Allen Tate-Lake Keowee Seneca

"My job is to find and attract mastery-based agents to the office, protect the culture, and make sure everyone is happy! "






