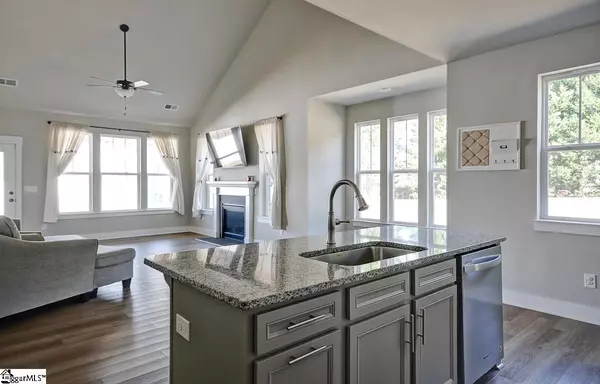$333,900
$333,900
For more information regarding the value of a property, please contact us for a free consultation.
3 Beds
3 Baths
2,250 SqFt
SOLD DATE : 05/04/2023
Key Details
Sold Price $333,900
Property Type Townhouse
Sub Type Townhouse
Listing Status Sold
Purchase Type For Sale
Square Footage 2,250 sqft
Price per Sqft $148
Subdivision Sheffield Village
MLS Listing ID 1491082
Sold Date 05/04/23
Style Craftsman
Bedrooms 3
Full Baths 2
Half Baths 1
HOA Fees $115/mo
HOA Y/N yes
Year Built 2020
Annual Tax Amount $758
Lot Size 4,356 Sqft
Lot Dimensions 4356 sq feet
Property Description
Fantastic new listing! This large end unit townhome is located in the heart of Easley! This home has 3 large bedrooms, 2.5 bathrooms, 2 laundry rooms, great storage space, and a attached, 2 car garage. The open floor plan flows through the first level leading out to the covered patio which is perfect for entertaining. The windows, vaulted ceilings, and paint colors, allow the home to soak in the natural light. The Master bedroom is on the main level, and has a double vanity, and an extra large walk in closet. The second level has two large bedrooms, a full laundry room (the 2nd laundry), and comes with a great room sized loft that's perfect for R&R. The beautiful community of Sheffield Village offers a Pond, a walking trail, and a community fire pit. The location can't get much better, with a location that's less than 20 miles from Clemson, the lakes, just 4 miles from the historic Easley SC downtown, and the Silos! It's about an 11 mile drive to downtown Greenville SC. Other close amenities include Smiths Country Club, the YMCA, Sams Club, Academy Sports, Long Horn SH, and Walmart! Please schedule a showing today!
Location
State SC
County Pickens
Area 063
Rooms
Basement None
Interior
Interior Features 2 Story Foyer, High Ceilings, Ceiling Fan(s), Ceiling Cathedral/Vaulted, Ceiling Smooth, Granite Counters, Countertops-Solid Surface, Open Floorplan, Walk-In Closet(s), Pantry
Heating Electric, Forced Air, Natural Gas
Cooling Central Air, Electric
Flooring Carpet, Laminate, Vinyl, Other
Fireplaces Number 1
Fireplaces Type Gas Log
Fireplace Yes
Appliance Gas Cooktop, Dishwasher, Disposal, Self Cleaning Oven, Oven, Electric Oven, Double Oven, Microwave, Electric Water Heater
Laundry 1st Floor, 2nd Floor, Laundry Closet, Walk-in, Electric Dryer Hookup, Laundry Room
Exterior
Garage Attached, Paved, Garage Door Opener
Garage Spaces 2.0
Community Features Common Areas, Street Lights, Lawn Maintenance, Landscape Maintenance, Neighborhood Lake/Pond
Utilities Available Underground Utilities, Cable Available
Roof Type Architectural
Garage Yes
Building
Lot Description Corner Lot, Sidewalk
Story 2
Foundation Slab
Sewer Public Sewer
Water Public
Architectural Style Craftsman
Schools
Elementary Schools Forest Acres
Middle Schools Richard H. Gettys
High Schools Easley
Others
HOA Fee Include Common Area Ins., Electricity, Maintenance Structure, Maintenance Grounds, Street Lights, Trash, Other/See Remarks, Termite Contract, Restrictive Covenants
Read Less Info
Want to know what your home might be worth? Contact us for a FREE valuation!

Our team is ready to help you sell your home for the highest possible price ASAP
Bought with Cann Realty, LLC

"My job is to find and attract mastery-based agents to the office, protect the culture, and make sure everyone is happy! "






