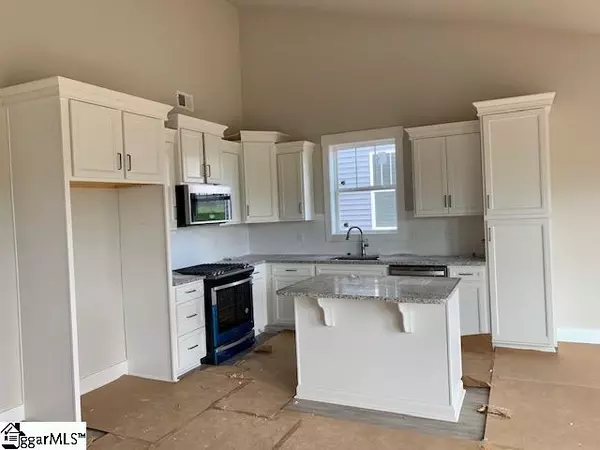$237,990
$239,990
0.8%For more information regarding the value of a property, please contact us for a free consultation.
4 Beds
3 Baths
1,846 SqFt
SOLD DATE : 05/18/2020
Key Details
Sold Price $237,990
Property Type Single Family Home
Sub Type Single Family Residence
Listing Status Sold
Purchase Type For Sale
Square Footage 1,846 sqft
Price per Sqft $128
Subdivision Creekside Manor
MLS Listing ID 1406227
Sold Date 05/18/20
Style Craftsman
Bedrooms 4
Full Baths 3
HOA Fees $35/ann
HOA Y/N yes
Lot Size 6,534 Sqft
Lot Dimensions 120 x 55
Property Description
Move-in NOW! Fridge & Blinds INCLUDED! Amazing ranch plan under construction now for a March 2020 move-in. Fantastic Greer location! Community pool! The lovely Parker plan offers first floor living PLUS a huge bonus room over the garage that could easily be used as a 4th bedroom! Vaulted ceilings in the kitchen and family room make this home feel massive. Open to the family room, the kitchen comes complete with stainless steel appliances including a gas range, built-in microwave, garbage disposal, and dishwasher. Staggered white cabinets, with roll out trays and crown molding, are accented by gorgeous granite counter tops and a subway tile backsplash. The center island spills over into the dining area making this space ideal for entertaining. A 10x12ft covered rear patio overlooks your beautifully manicured back yard. The master bedroom is on the main level and features a walk in closet and luxurious master bath with double sinks and a 5ft tiled shower with a built in seat. Two generously sized secondary bedrooms share access to another full bath and a walk-in laundry room is conveniently located across the hall. Walk up the stairs and enjoy a HUGE bonus room that could be used as a 4th bedroom, home office, media room, or play room! Multiple closets, attic, and 2-car attached garage provide extra storage solutions. This home is under construction now and will be ready for a March 2020 move-in. Closing cost assistance available.
Location
State SC
County Spartanburg
Area 033
Rooms
Basement None
Interior
Interior Features High Ceilings, Ceiling Cathedral/Vaulted, Granite Counters, Open Floorplan, Tub Garden, Walk-In Closet(s), Pantry
Heating Natural Gas
Cooling Central Air
Flooring Carpet, Vinyl
Fireplaces Type None
Fireplace Yes
Appliance Dishwasher, Disposal, Free-Standing Gas Range, Microwave, Gas Water Heater
Laundry 1st Floor, Walk-in, Laundry Room
Exterior
Garage Attached, Paved, Garage Door Opener
Garage Spaces 2.0
Community Features Street Lights, Pool, Sidewalks
Roof Type Architectural
Garage Yes
Building
Lot Description 1/2 Acre or Less, Sprklr In Grnd-Full Yard
Story 1
Foundation Slab
Sewer Public Sewer
Water Public
Architectural Style Craftsman
New Construction Yes
Schools
Elementary Schools Abner Creek
Middle Schools Florence Chapel
High Schools James F. Byrnes
Others
HOA Fee Include None
Acceptable Financing USDA Loan
Listing Terms USDA Loan
Read Less Info
Want to know what your home might be worth? Contact us for a FREE valuation!

Our team is ready to help you sell your home for the highest possible price ASAP
Bought with Keller Williams Greenville Cen

"My job is to find and attract mastery-based agents to the office, protect the culture, and make sure everyone is happy! "






