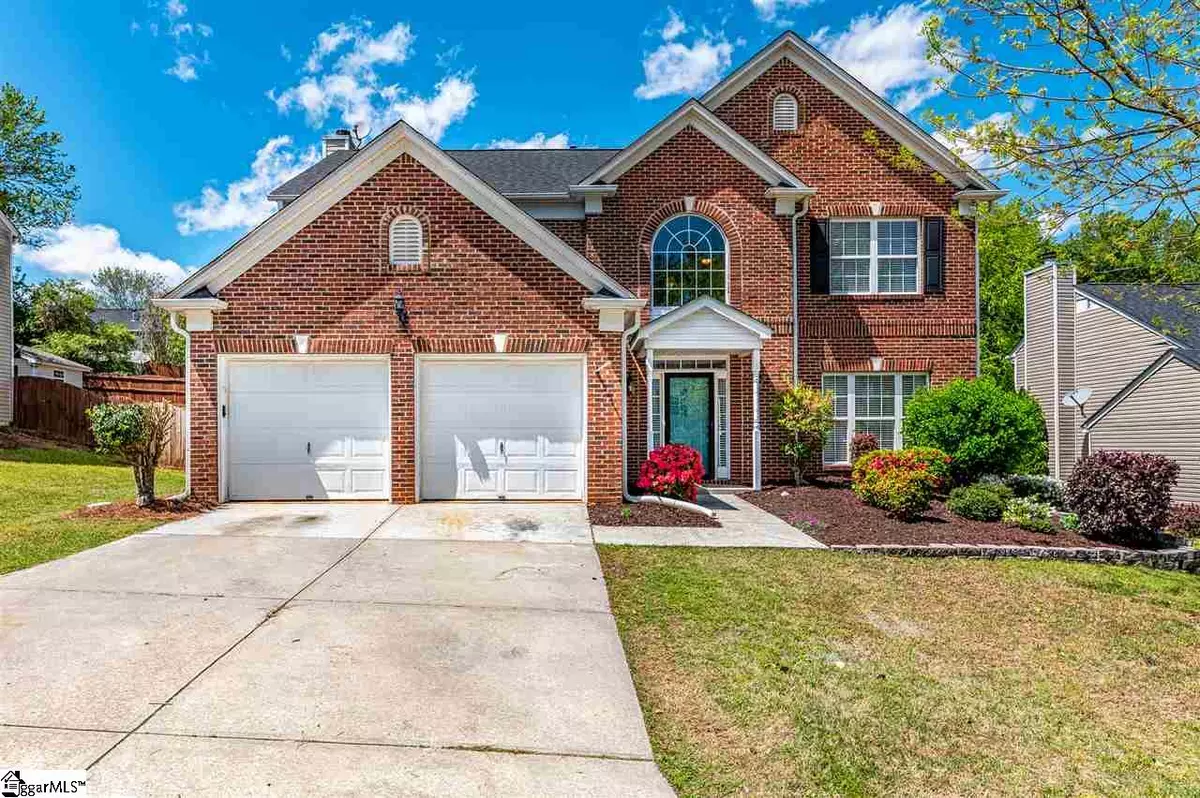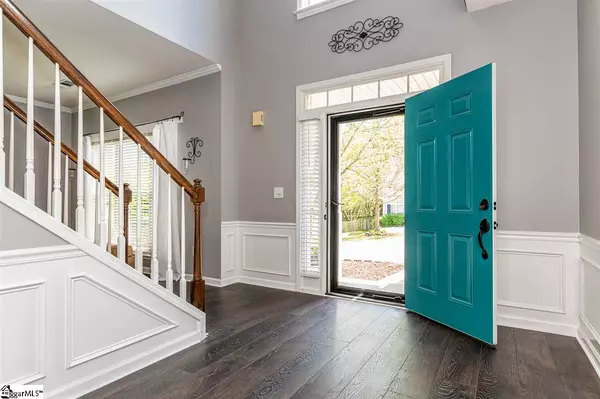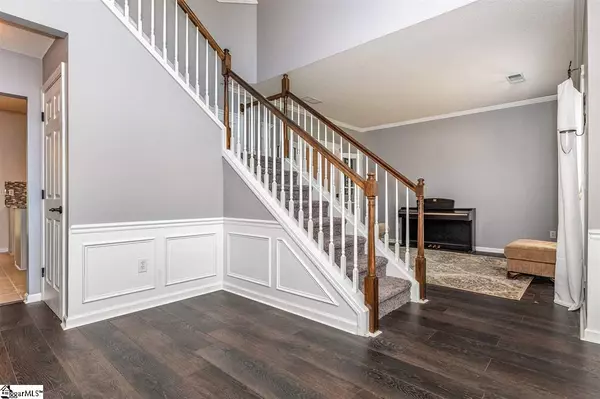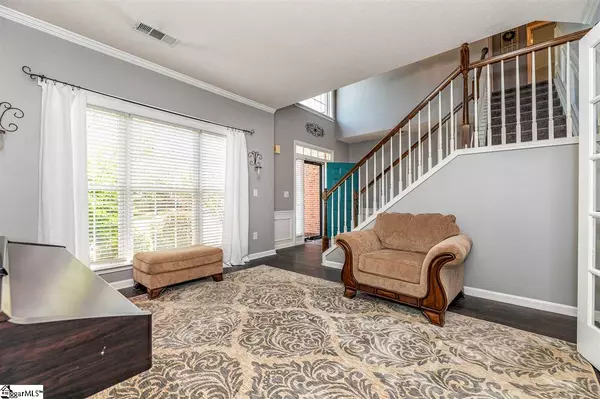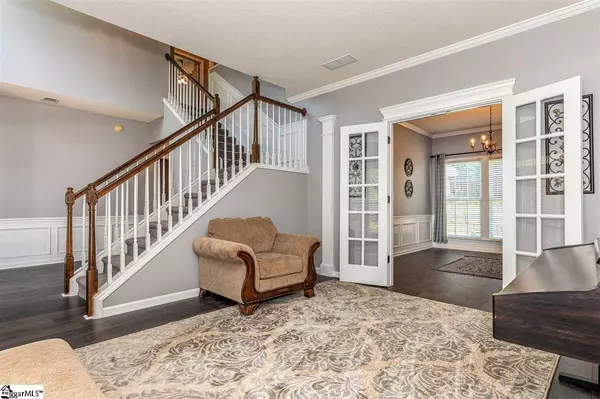$253,000
$239,900
5.5%For more information regarding the value of a property, please contact us for a free consultation.
4 Beds
3 Baths
2,177 SqFt
SOLD DATE : 05/18/2020
Key Details
Sold Price $253,000
Property Type Single Family Home
Sub Type Single Family Residence
Listing Status Sold
Purchase Type For Sale
Square Footage 2,177 sqft
Price per Sqft $116
Subdivision Hammett Crossing
MLS Listing ID 1416255
Sold Date 05/18/20
Style Craftsman
Bedrooms 4
Full Baths 2
Half Baths 1
HOA Fees $33/ann
HOA Y/N yes
Year Built 1999
Annual Tax Amount $1,725
Lot Size 9,147 Sqft
Lot Dimensions .21
Property Description
Welcome home to this beautifully updated 4 bedroom 2.5 bathroom Hammet Crossing home! Brand new flooring and fresh paint throughout most of the home with a completely updated kitchen there isn't much left for you to do but move-in! Fall in love the moment you walk in to the 2 story foyer. To your right the spacious formal living room allows plenty of sunlight in for your quiet enjoyment. Take note of the crown moulding. From the living room elegant french doors provide entry to the formal dining room with gorgeous custom chair rail/picture frame moulding. This eat-in kitchen is perfect for entertaining guests or enjoying a simple meal with your family; updated with newer appliances, granite countertops, and backsplash. Off of the kitchen is a peaceful screened in porch overlooking the beautiful backyard with fruit bearing muscadine grape vines. Back inside is a spacious great room complete with a gas fireplace and access to the 2 car garage. Upstairs you will find your master bedroom with 3 additional bedrooms, 2 full bathrooms, and the laundry room. The master suite greets you with lovely tray ceilings and a massive ensuite fitted with a garden tub, stand alone shower, double sink, water closet, and expansive walk-in closet. Hammett Crossings offers many amenities including a pool, clubhouse, and playground. Excellent schools and convenience to all the Upstate has to offer add to the wow factor for this home!
Location
State SC
County Greenville
Area 022
Rooms
Basement None
Interior
Interior Features 2 Story Foyer, Ceiling Fan(s), Ceiling Cathedral/Vaulted, Granite Counters, Countertops-Solid Surface, Tub Garden, Walk-In Closet(s), Pantry
Heating Electric
Cooling Central Air, Electric
Flooring Carpet, Ceramic Tile, Other
Fireplaces Number 1
Fireplaces Type Gas Log
Fireplace Yes
Appliance Dishwasher, Dryer, Refrigerator, Washer, Electric Cooktop, Electric Oven, Microwave, Electric Water Heater
Laundry 2nd Floor, Walk-in, Electric Dryer Hookup, Laundry Room
Exterior
Garage Attached, Paved
Garage Spaces 2.0
Fence Fenced
Community Features Clubhouse, Common Areas, Street Lights, Playground, Pool
Roof Type Composition
Garage Yes
Building
Lot Description 1/2 Acre or Less, Few Trees
Story 2
Foundation Slab
Sewer Public Sewer
Water Public, Greer
Architectural Style Craftsman
Schools
Elementary Schools Brushy Creek
Middle Schools Riverside
High Schools Riverside
Others
HOA Fee Include None
Read Less Info
Want to know what your home might be worth? Contact us for a FREE valuation!

Our team is ready to help you sell your home for the highest possible price ASAP
Bought with Joan Herlong Sotheby's Int'l

"My job is to find and attract mastery-based agents to the office, protect the culture, and make sure everyone is happy! "

