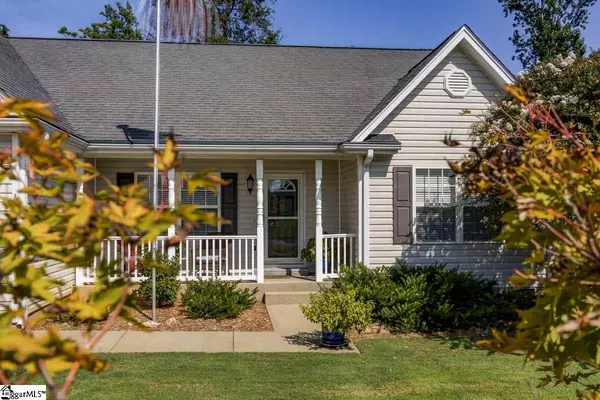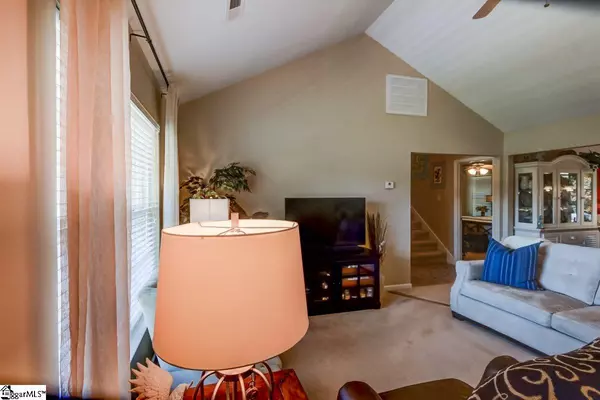$199,900
$199,900
For more information regarding the value of a property, please contact us for a free consultation.
3 Beds
2 Baths
1,844 SqFt
SOLD DATE : 06/12/2020
Key Details
Sold Price $199,900
Property Type Single Family Home
Sub Type Single Family Residence
Listing Status Sold
Purchase Type For Sale
Square Footage 1,844 sqft
Price per Sqft $108
Subdivision Deer Crossing
MLS Listing ID 1412474
Sold Date 06/12/20
Style Traditional
Bedrooms 3
Full Baths 2
HOA Y/N no
Year Built 2006
Annual Tax Amount $800
Lot Size 0.600 Acres
Property Description
Beautifully kept – inside and out with only one owner. You’ll be sure to fall in love with the picture-perfect landscaping all around the property. As you step onto the FRONT PORCH you can’t help but feel welcome. Once inside, the CATHEDRAL CEILING will catch your eye and you’ll be drawn to this charming home. The front windows give plenty of natural light to the spacious living room. Just around the corner are 2 bedrooms and 1 full bath, with a hallway wide enough for bookcases or shelves. The U-SHAPED KITCHEN is WIDE OPEN and features plenty of cabinet space, so you’ll have lots of storage for all your kitchen gadgets. Off the breakfast room and kitchen is a sliding glass door that opens to a TIERED DECK that spans almost the full length of the house. This is a great deck for entertaining or just taking a quiet moment to enjoy the beauty of nature. The deck even has copper pyramid post caps, adding a touch of perfection. Back inside – the MASTER SUITE features a large WALK-IN CLOSET and a FULL BATH with DOUBLE SINKS, A JETTED TUB, and a WALK-IN SHOWER. Up the stairs is a large BONUS ROOM that can be used for anything. A study, playroom, craft room, guest room… endless possibilities. Back downstairs is a WALK-IN LAUNDRY room in the perfect location to keep your home smelling laundry fresh! And you can access the garage from this hallway, easy in and out for hauling groceries to the kitchen.
Location
State SC
County Spartanburg
Area 015
Rooms
Basement None
Interior
Interior Features Ceiling Fan(s), Ceiling Cathedral/Vaulted, Walk-In Closet(s), Split Floor Plan, Laminate Counters, Pantry
Heating Electric, Forced Air
Cooling Central Air, Electric
Flooring Carpet, Vinyl
Fireplaces Type None
Fireplace Yes
Appliance Cooktop, Dishwasher, Electric Oven, Microwave, Electric Water Heater
Laundry 1st Floor, Walk-in, Laundry Room
Exterior
Garage Attached, Paved, Garage Door Opener
Garage Spaces 2.0
Community Features None
Utilities Available Cable Available
Roof Type Architectural
Garage Yes
Building
Lot Description 1/2 - Acre, Sloped, Few Trees
Story 1
Foundation Crawl Space/Slab
Sewer Septic Tank
Water Public, Inman Campobello
Architectural Style Traditional
Schools
Elementary Schools Fairforest
Middle Schools Fairforest
High Schools Dorman
Others
HOA Fee Include None
Read Less Info
Want to know what your home might be worth? Contact us for a FREE valuation!

Our team is ready to help you sell your home for the highest possible price ASAP
Bought with Ponce Realty Group, LLC

"My job is to find and attract mastery-based agents to the office, protect the culture, and make sure everyone is happy! "






