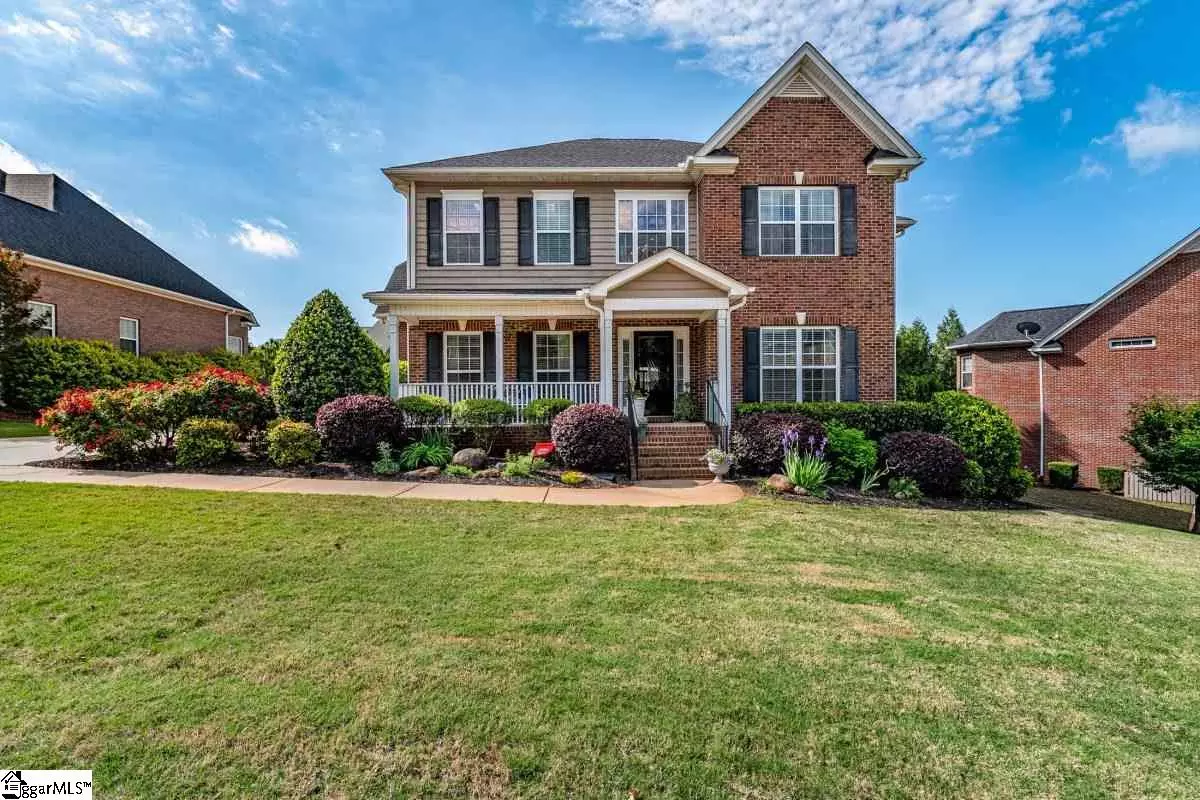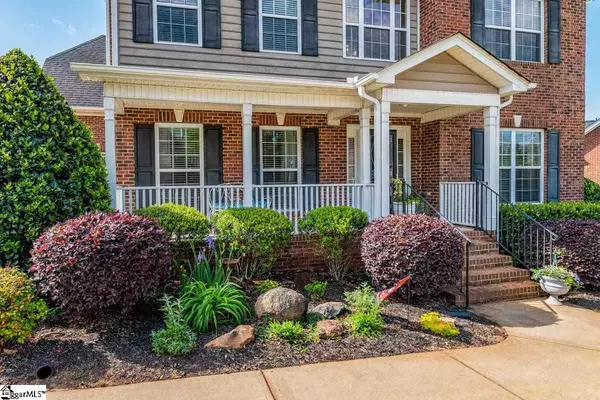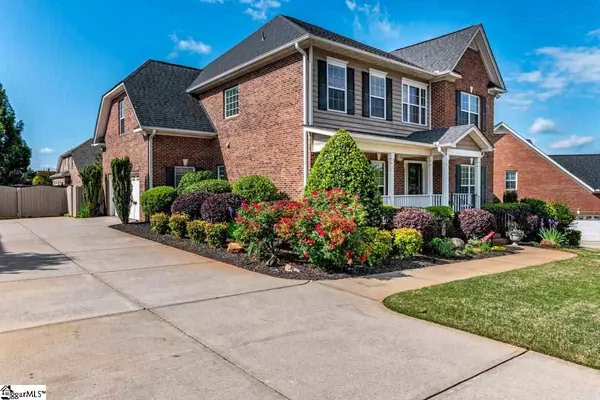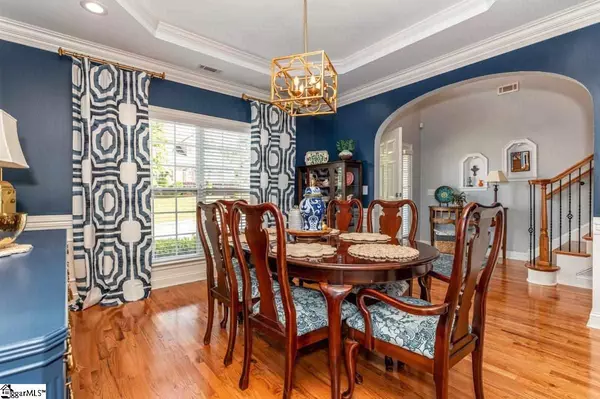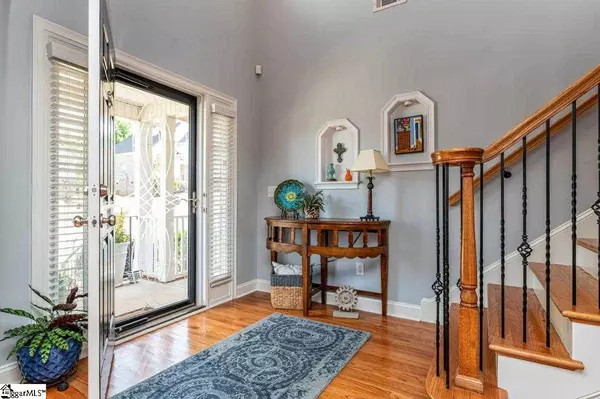$490,000
$499,000
1.8%For more information regarding the value of a property, please contact us for a free consultation.
5 Beds
4 Baths
3,400 SqFt
SOLD DATE : 06/05/2020
Key Details
Sold Price $490,000
Property Type Single Family Home
Sub Type Single Family Residence
Listing Status Sold
Purchase Type For Sale
Square Footage 3,400 sqft
Price per Sqft $144
Subdivision Riverwood Farm
MLS Listing ID 1417753
Sold Date 06/05/20
Style Traditional
Bedrooms 5
Full Baths 4
HOA Fees $61/ann
HOA Y/N yes
Year Built 2007
Annual Tax Amount $3,935
Lot Size 0.300 Acres
Lot Dimensions 89 x 130 x 71 x 130
Property Description
Sophisticated and immaculately maintained, this great home is perfect for anyone in search of elegance and abundance of space. Striking exterior design with low maintenance brick, wood and vinyl. New, charming landscaping with many gorgeous flowering plants and bushes. Inside, the floor plan is perfect for all types of entertaining, formal to informal, and everyday living. The front door opens into an expansive foyer that welcomes you into a gorgeous dining room designed for the most upscale gatherings. Built with beautiful millwork and recessed ceiling, it has brand new chic lighting. The open kitchen with high end stainless appliances and top of the line granite counter tops makes cooking pleasurable. A large built in island adds more storage and cooking space. The elevated breakfast bar offers views into the Great Room and adjoining Carolina Room for an unrestricted feeling of togetherness. Perfectly placed between the Great Room and Carolina Room is a two-sided rock fireplace for a relaxing evening at home. Enjoy your morning coffee in the Carolina Room, lined with seven large windows for loads of natural lighting. Open the back door and you walk into an oasis on the extra-large, tiled screened porch and adjoining deck. On the main level, a full-sized pantry and guest bedroom with full bath are special additions to this style home. Upstairs has a huge master bedroom with adjoining study. The massive master bathroom leads to a double-sided walk-in closet with tons of shelves, drawers, and hanging space. Upstairs also has 3 more bedrooms, 2 baths, and an enormous bonus room that could be interchanged to a media room or extra bedroom. This wonderful Eastside neighborhood offers award winning schools, gated community living, pool, tennis and volleyball courts. Minutes from GSP and downtown Greer, Historical Downtown Greenville is only a short drive away. New Roof installed in 2017. Come enjoy easy Carolina living in this perfect home!
Location
State SC
County Greenville
Area 022
Rooms
Basement None
Interior
Interior Features Ceiling Fan(s), Walk-In Closet(s)
Heating Forced Air, Natural Gas
Cooling Central Air
Flooring Carpet, Ceramic Tile, Wood
Fireplaces Number 1
Fireplaces Type Gas Log
Fireplace Yes
Appliance Dishwasher, Disposal, Electric Oven, Gas Water Heater
Laundry 1st Floor, Laundry Room
Exterior
Garage Attached, Paved
Garage Spaces 2.0
Fence Fenced
Community Features Clubhouse, Playground, Pool
Utilities Available Cable Available
Roof Type Composition
Garage Yes
Building
Lot Description 1/2 Acre or Less
Story 2
Foundation Crawl Space
Sewer Public Sewer
Water Public
Architectural Style Traditional
Schools
Elementary Schools Woodland
Middle Schools Riverside
High Schools Riverside
Others
HOA Fee Include Recreation Facilities
Read Less Info
Want to know what your home might be worth? Contact us for a FREE valuation!

Our team is ready to help you sell your home for the highest possible price ASAP
Bought with Non MLS

"My job is to find and attract mastery-based agents to the office, protect the culture, and make sure everyone is happy! "

