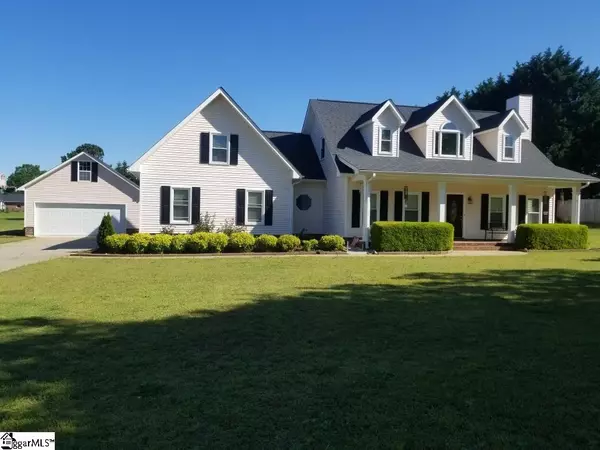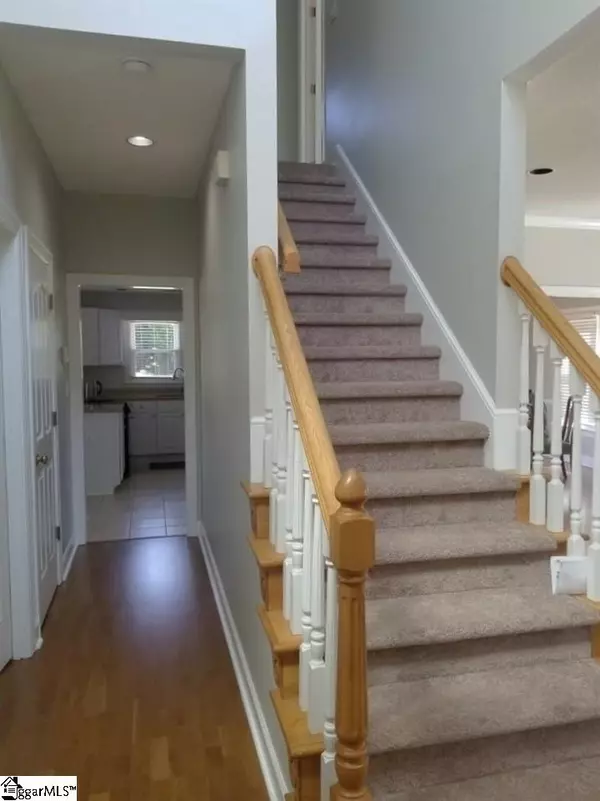$285,000
$289,900
1.7%For more information regarding the value of a property, please contact us for a free consultation.
3 Beds
3 Baths
2,348 SqFt
SOLD DATE : 06/29/2020
Key Details
Sold Price $285,000
Property Type Single Family Home
Sub Type Single Family Residence
Listing Status Sold
Purchase Type For Sale
Square Footage 2,348 sqft
Price per Sqft $121
Subdivision Farm Lake
MLS Listing ID 1417034
Sold Date 06/29/20
Style Cape Cod, Traditional
Bedrooms 3
Full Baths 2
Half Baths 1
HOA Fees $12/ann
HOA Y/N yes
Year Built 1996
Annual Tax Amount $1,389
Lot Size 0.780 Acres
Property Description
FAST-GROWING UPSTATE AREA! LOVELY COMMUNITY with LARGE LOTS! MOVE-IN-READY HOME! EXTRA GARAGE/WORKSHOP! GOOD SCHOOL AREA! GREAT PRICE for ALL! Boiling Springs is one of the fastest growing areas in the Upstate, with Spartanburg so close by, as well as Greenville only 45 minutes away and other Upstate cities even closer. Lake Bowen is only 2-3 miles for your enjoyment. There is easy access to both I-26 and I-85 leading to Asheville and other NC mountain cities/towns. You will enjoy an easy walk to the bank, dining and shopping, but this LOVELY COMMUNITY is small and quiet and offers “room to breathe” with its large lots. This 3/4-AC is a rarity nowadays in community developments, and offers other special features, including privacy on side of home as well as at the rear. The seller has a nice vegetable garden, and an even larger one can be cultivated. You will enjoy evenings on the large deck (with built-in seating) grilling (gas line for grill) or your morning coffee overlooking the beautiful large backyard. The EXTRA 2-CAR GARAGE/WORKSHOP is a special feature added by the current owner and built to enjoy with finished sheetrocked/painted walls, 220-power, gutters, and motion-sensor lights. It could work well for a home business, crafts, extra cars or a large workshop. There is extra storage space in attic space above. The HOME itself has great curb appeal with the Cape-Cod style and the large traditional rocking-chair front porch. Inside, the 2-story foyer is spacious and leads into the large Living Room with fireplace. There is a Formal Dining area, as well as a Breakfast Area and Eating Bar in the Kitchen. The MASTER BEDROOM is on MAIN LEVEL, with a large en-suite bathroom with double vanities, new shower, jetted tub and walk-in closet. The Laundry Area and Powder Room are also on Main Level. Upstairs are two more large bedrooms and a hall bathroom. Owners have finished the Bonus Room over the Garage, with a back staircase leading there. This floor plan is ideal for just a couple with room for guests/grandchildren or certainly plenty large enough for a growing family! (The Bonus room is the only room with carpet.). Other updates completed by sellers are: new thermal-pane windows remodeled kitchen with new cabinets (6 months ago) and granite/solid surface countertops, wooden/laminate flooring, ceramic tile in kitchen, baths, laundry room, whole house interior newly painted in a light grey (no nail holes), as well as the exterior. Buried propane tank for gas logs and grill will convey with property. Washer/Dryer and Refrigerator are negotiable. This home was originally priced at $325,000 and was under contract, but buyer’s financing fell through. So homeowners have moved most of their furnishings out, and with the upgrades and new paint, it is completely ready for MOVING RIGHT IN and priced RIGHT TO SELL!!! 1 yr Home Warranty with First American provided. If SF is important to buyer, buyer must verify
Location
State SC
County Spartanburg
Area 033
Rooms
Basement None
Interior
Interior Features 2 Story Foyer, 2nd Stair Case, Countertops-Solid Surface, Tub Garden, Walk-In Closet(s), Pantry
Heating Electric, Forced Air
Cooling Central Air, Electric
Flooring Carpet, Ceramic Tile, Wood
Fireplaces Number 1
Fireplaces Type Gas Log
Fireplace Yes
Appliance Dishwasher, Disposal, Electric Cooktop, Electric Water Heater
Laundry 1st Floor
Exterior
Garage Combination, Parking Pad, Paved, Attached, Detached
Garage Spaces 4.0
Community Features None
Utilities Available Cable Available
Roof Type Architectural
Garage Yes
Building
Lot Description 1/2 - Acre, Corner Lot, Few Trees
Story 1
Foundation Crawl Space
Sewer Septic Tank
Water Public
Architectural Style Cape Cod, Traditional
Schools
Elementary Schools Boilings Spring
Middle Schools Boiling Springs
High Schools Boiling Springs
Others
HOA Fee Include None
Read Less Info
Want to know what your home might be worth? Contact us for a FREE valuation!

Our team is ready to help you sell your home for the highest possible price ASAP
Bought with Blackstream International RE

"My job is to find and attract mastery-based agents to the office, protect the culture, and make sure everyone is happy! "






