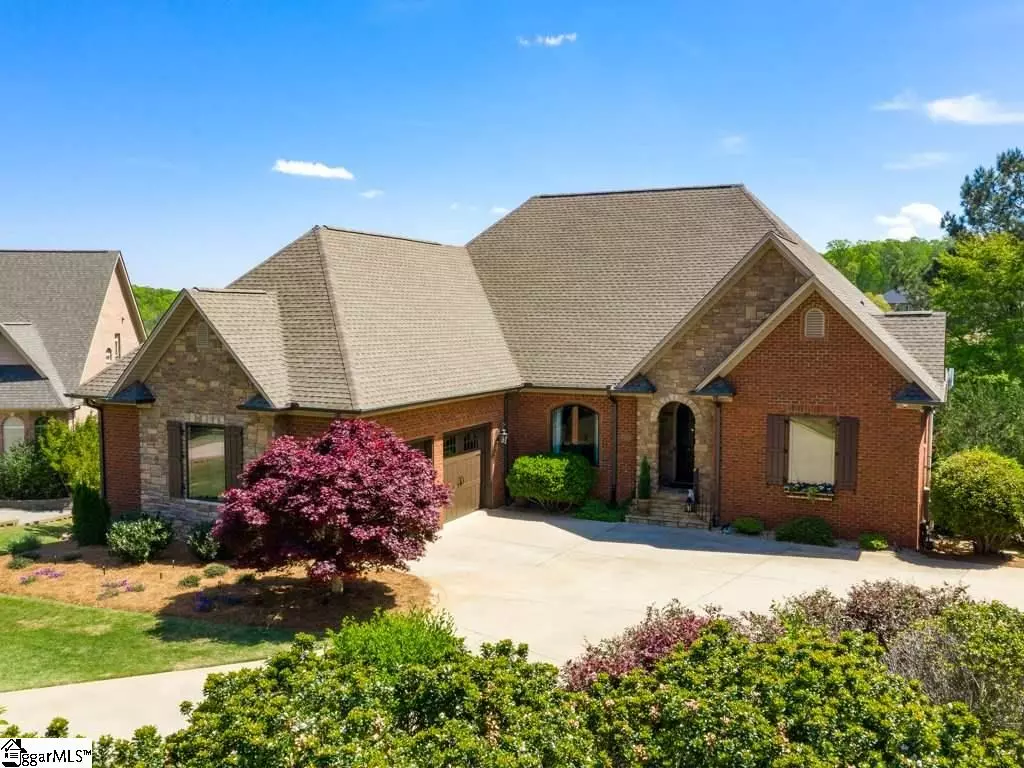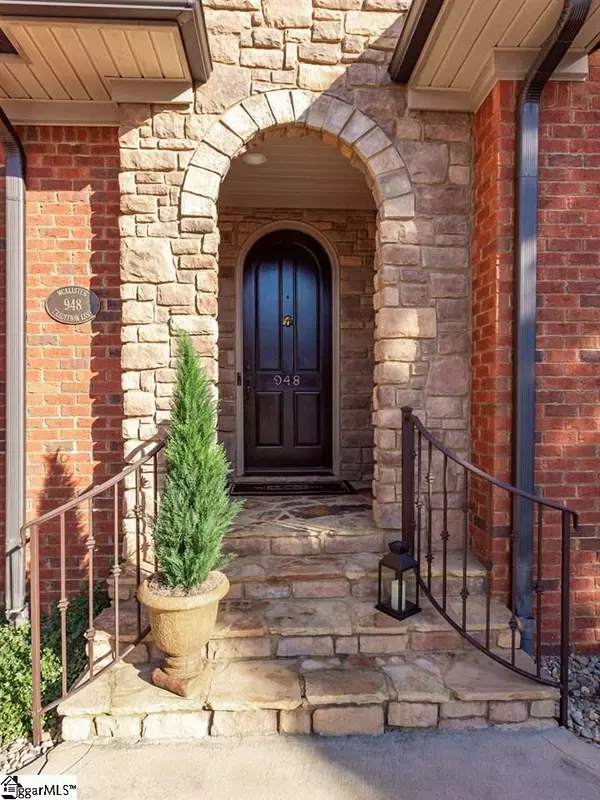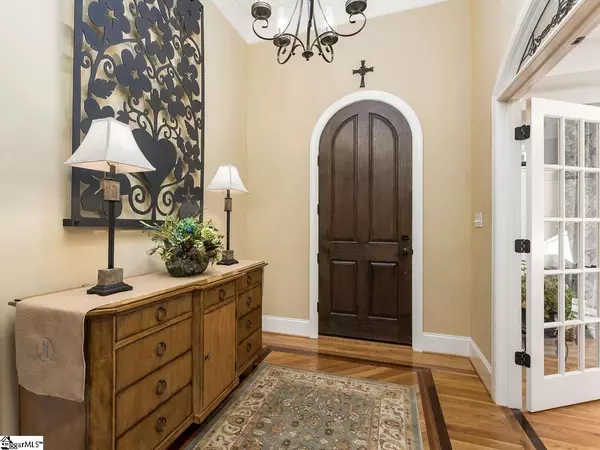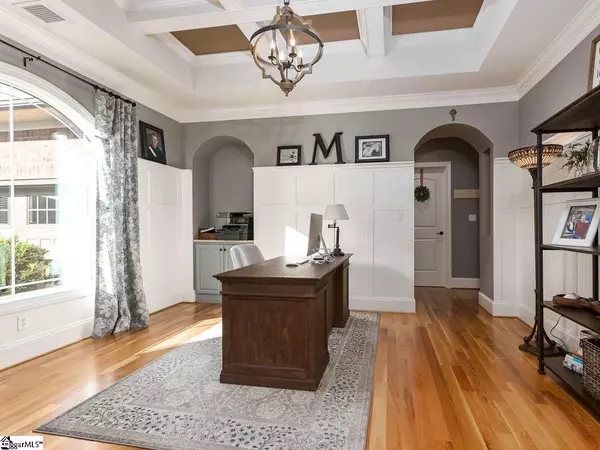$605,000
$619,900
2.4%For more information regarding the value of a property, please contact us for a free consultation.
4 Beds
3 Baths
4,198 SqFt
SOLD DATE : 07/08/2020
Key Details
Sold Price $605,000
Property Type Single Family Home
Sub Type Single Family Residence
Listing Status Sold
Purchase Type For Sale
Square Footage 4,198 sqft
Price per Sqft $144
Subdivision Woodfin Ridge
MLS Listing ID 1417082
Sold Date 07/08/20
Style Traditional
Bedrooms 4
Full Baths 3
HOA Fees $58/ann
HOA Y/N yes
Year Built 2007
Annual Tax Amount $3,032
Lot Size 0.580 Acres
Lot Dimensions 36 x 239 x 202 x 213
Property Description
This stunning brick and stone home overlooks the 7th fairway at Woodfin Ridge and is located on a quiet cul-de-sac in the gated community of The Reserve. The fine details in the construction of this home are noticed upon entering and are felt throughout with beautiful archways and picturesque windows, capturing the ultimate view of the 7th fairway on the main level and beautiful scenery of Mother Nature with flowers, shrubs, and rock landscaping on the lower level -- all pesticide free as part of the Butterfly Highway Project. Thoughtful planning of the layout is evident with a split bedroom design on the main level including an extra full bath and keeping room with gas fireplace off the kitchen, which provides a perfect area for entertaining guests. Family and friends may also join together in the huge dining room with double French doors; a walk-in pantry located just beyond the archway leads back into the kitchen. The kitchen is equipped with plenty of cabinets (all updated in 2019), an abundance of countertop space, and top-of-the-line appliances. Perfectly placed windows provide a spectacular view that can make for a great start or a perfect ending to your day as you look out over the flowers, trees, and golf course. Also, located by the garage entrance is the laundry room – a perfect location for kicking off shoes, hanging up bookbags, and bringing in the groceries. The well thought out planning of this wonderful home continues downstairs with two over-sized bedrooms plus a full bath, a flex area that can be utilized as a den, recreation area, or even an in-law suite as the area is plumbed for a second kitchen and more big, beautiful windows letting in natural light and providing awesome views. Also included is an unfinished section for storage that is connected to a 39x15 workshop … your creativity will flow easily as there is plenty of room to work and keep tools organized, as well as having double-door access from the workshop to the beautiful garden setting. Additionally, this delightful home offers smart panel, sound system, radon mitigation system, security system, leveled and stabilized driveway, and a recently installed new hot water heater. Plus, the outdoor living space with screened porch and partially covered patio provide for a perfect evening around the fire. The amenities of Woodfin Ridge, which include an 18-hole golf course, pool, tennis courts, playground, and clubhouse along with being conveniently located near Greenville, Charlotte, and Asheville add to the overall allure of this impressive property. If you are looking for a stunning, well-built home with spectacular views, convenient location, and peaceful setting, then come take a look, and make 948 Tradition Lane your home sweet home!
Location
State SC
County Spartanburg
Area 015
Rooms
Basement Finished, Full, Sump Pump, Walk-Out Access, Interior Entry
Interior
Interior Features High Ceilings, Ceiling Fan(s), Ceiling Cathedral/Vaulted, Ceiling Smooth, Tray Ceiling(s), Granite Counters, Open Floorplan, Tub Garden, Split Floor Plan, Pantry, Radon System
Heating Electric, Forced Air, Multi-Units
Cooling Central Air, Electric, Multi Units
Flooring Carpet, Ceramic Tile, Wood
Fireplaces Number 1
Fireplaces Type Gas Log
Fireplace Yes
Appliance Gas Cooktop, Dishwasher, Dryer, Convection Oven, Oven, Refrigerator, Washer, Electric Water Heater
Laundry 1st Floor, Walk-in, Electric Dryer Hookup, Laundry Room
Exterior
Garage Attached, Parking Pad, Paved, Garage Door Opener, Side/Rear Entry, Key Pad Entry
Garage Spaces 2.0
Community Features Clubhouse, Common Areas, Gated, Golf, Street Lights, Playground, Pool, Tennis Court(s)
View Y/N Yes
View Water
Roof Type Architectural
Garage Yes
Building
Lot Description 1/2 - Acre, Cul-De-Sac, On Golf Course, Sprklr In Grnd-Full Yard
Story 1
Foundation Basement
Sewer Septic Tank
Water Public, Sptg
Architectural Style Traditional
Schools
Elementary Schools Oakland
Middle Schools Boiling Springs
High Schools Boiling Springs
Others
HOA Fee Include None
Read Less Info
Want to know what your home might be worth? Contact us for a FREE valuation!

Our team is ready to help you sell your home for the highest possible price ASAP
Bought with Non MLS

"My job is to find and attract mastery-based agents to the office, protect the culture, and make sure everyone is happy! "






