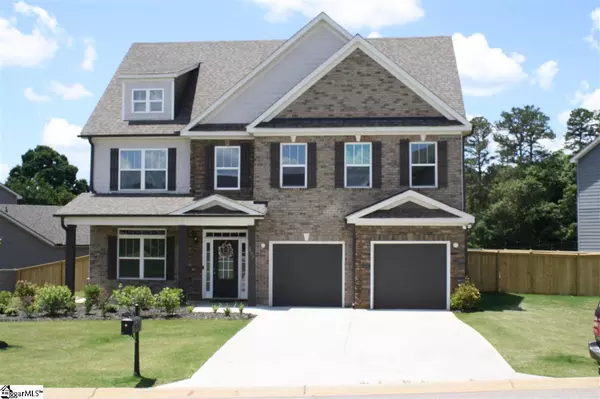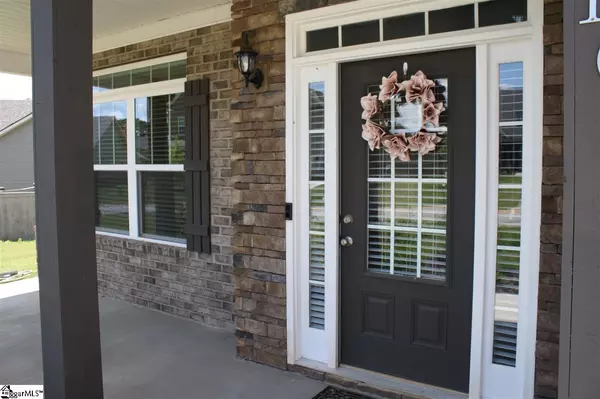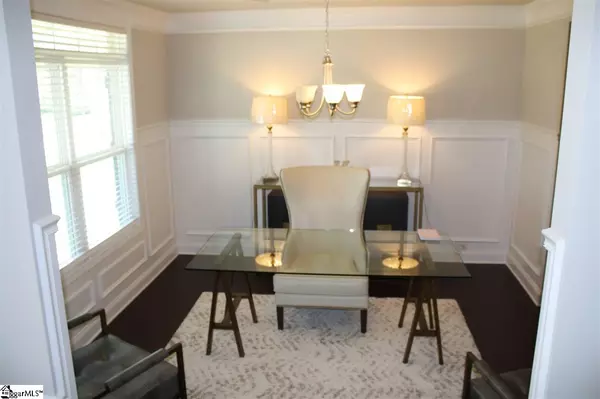$327,500
$349,900
6.4%For more information regarding the value of a property, please contact us for a free consultation.
4 Beds
3 Baths
2,745 SqFt
SOLD DATE : 07/13/2020
Key Details
Sold Price $327,500
Property Type Single Family Home
Sub Type Single Family Residence
Listing Status Sold
Purchase Type For Sale
Square Footage 2,745 sqft
Price per Sqft $119
Subdivision Enclave At Airy Springs
MLS Listing ID 1419253
Sold Date 07/13/20
Style Traditional
Bedrooms 4
Full Baths 3
HOA Fees $50/ann
HOA Y/N yes
Lot Size 0.270 Acres
Lot Dimensions .27
Property Description
Don't miss this great family home in the Enclave Airy Springs!! It's minutes from award winning Wren schools, Southern Oaks golf course, I-85, Anderson, Greenville and Clemson. This impressive traditional home has a spacious open 4BR/3BA floor plan perfect for family gatherings. The kitchen is a chef's delight with ample counter space, double oven and an island. The large family room has a gas fireplace, 9 ft. ceilings on the main level, trey ceilings in dinning room and master bedroom. The master suite features a separate sitting area, spacious walk-in closet and a master bath with separate tub and shower. There is a sense of serenity in the back yard with a privacy fence and shaded patio. The community pool, shared with Airy Springs, offers endless fun on sunny days. Don't miss this opportunity to live in a well established neighborhood in the Wren school district.
Location
State SC
County Anderson
Area 054
Rooms
Basement None
Interior
Interior Features 2 Story Foyer, Ceiling Fan(s), Ceiling Smooth, Tray Ceiling(s), Granite Counters, Open Floorplan, Walk-In Closet(s), Countertops-Other, Pantry
Heating Electric, Forced Air
Cooling Central Air, Electric
Flooring Carpet, Ceramic Tile, Wood, Vinyl
Fireplaces Number 1
Fireplaces Type Gas Log
Fireplace Yes
Appliance Gas Cooktop, Dishwasher, Disposal, Self Cleaning Oven, Microwave, Gas Water Heater, Tankless Water Heater
Laundry 2nd Floor, Walk-in, Laundry Room
Exterior
Garage Attached, Paved
Garage Spaces 2.0
Fence Fenced
Community Features Common Areas, Street Lights, Pool
Utilities Available Underground Utilities
Roof Type Architectural
Garage Yes
Building
Lot Description 1/2 Acre or Less
Story 2
Foundation Slab
Sewer Public Sewer
Water Public, Powdersville
Architectural Style Traditional
Schools
Elementary Schools Wren
Middle Schools Wren
High Schools Wren
Others
HOA Fee Include None
Read Less Info
Want to know what your home might be worth? Contact us for a FREE valuation!

Our team is ready to help you sell your home for the highest possible price ASAP
Bought with Keller Williams Grv Upst

"My job is to find and attract mastery-based agents to the office, protect the culture, and make sure everyone is happy! "






