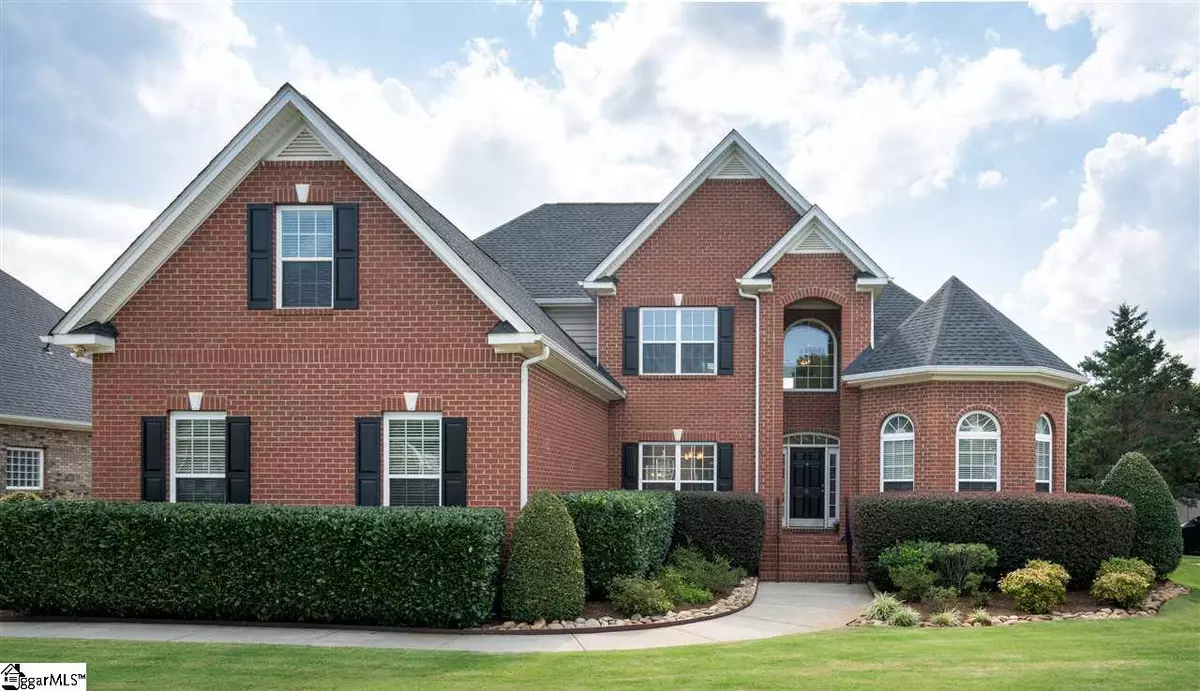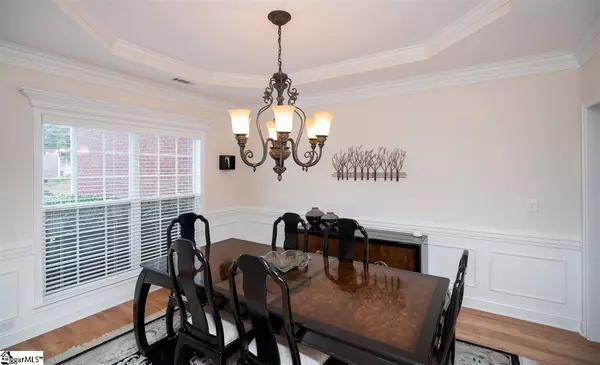$460,000
$464,900
1.1%For more information regarding the value of a property, please contact us for a free consultation.
4 Beds
4 Baths
3,350 SqFt
SOLD DATE : 08/19/2020
Key Details
Sold Price $460,000
Property Type Single Family Home
Sub Type Single Family Residence
Listing Status Sold
Purchase Type For Sale
Square Footage 3,350 sqft
Price per Sqft $137
Subdivision Riverwood Farm
MLS Listing ID 1422688
Sold Date 08/19/20
Style Traditional
Bedrooms 4
Full Baths 3
Half Baths 1
HOA Fees $61/ann
HOA Y/N yes
Annual Tax Amount $2,990
Lot Size 0.280 Acres
Property Description
One-Owner Home! Master Suite AND Guest Suite on the Main Level! Three-Car Garage! NO Carpet! All Brick! Riverside Schools! These are just a few of the compelling reasons to call 9 Gladstone Way in the Estates at Riverwood Farm your next home! The pride of ownership shows and you’ll love the hardwoods that grace not only the main living areas of the home but also ALL of the bedrooms! The floor plan is very hard to find as it has not only the Master suite AND guest suite on the main level but also a powder room for guests and an easy to access laundry room. The vaulted Great Room complete with skylights and a gas log fireplace affords an ideal venue for conversation. But don’t miss the keeping room (sunroom) off of the kitchen and breakfast area too as well as the elegant front dining room. The kitchen boasts rich furniture-grade cabinetry, granite countertops, a center island and tiled backsplash. The master suite on the main level features a sitting area and a well-appointed bathroom with tiled floors, a vanity with two sinks, corner tub, large shower and two walk-in closets. As stated, there's that hard to find guest bedroom with hardwoods and a full bathroom on the main level. Upstairs you'll find two additional bedrooms with a hall bathroom as well as a sprawling bonus room with hardwoods over the 3-car garage plus some walk-in attic storage off of one of the bedrooms. There's a deck at the rear grounds for outdoor living. NEW roof in 2017. Riverwood Farm is located between Batesville Rd and Gibbs Shoal Rd with convenient access to I-85 and all of the shopping and dining in the Pelham Rd area. It is a gated community with a Junior Olympic pool, kiddie pool, clubhouse, tennis courts, playground and community pond!
Location
State SC
County Greenville
Area 022
Rooms
Basement None
Interior
Interior Features 2 Story Foyer, High Ceilings, Ceiling Fan(s), Ceiling Cathedral/Vaulted, Ceiling Smooth, Tray Ceiling(s), Central Vacuum, Granite Counters, Open Floorplan, Walk-In Closet(s), Pantry
Heating Natural Gas
Cooling Central Air, Electric
Flooring Ceramic Tile, Wood
Fireplaces Number 1
Fireplaces Type Gas Log
Fireplace Yes
Appliance Down Draft, Cooktop, Dishwasher, Disposal, Self Cleaning Oven, Refrigerator, Electric Oven, Microwave, Gas Water Heater
Laundry 1st Floor, Walk-in, Laundry Room
Exterior
Garage Attached, Parking Pad, Paved, Garage Door Opener, Side/Rear Entry
Garage Spaces 3.0
Community Features Clubhouse, Common Areas, Gated, Playground, Pool, Sidewalks, Tennis Court(s), Neighborhood Lake/Pond
Utilities Available Underground Utilities, Cable Available
Roof Type Composition
Garage Yes
Building
Lot Description 1/2 Acre or Less, Sidewalk, Sprklr In Grnd-Full Yard
Story 2
Foundation Crawl Space
Sewer Public Sewer
Water Public, Greer CPW
Architectural Style Traditional
Schools
Elementary Schools Woodland
Middle Schools Riverside
High Schools Riverside
Others
HOA Fee Include None
Read Less Info
Want to know what your home might be worth? Contact us for a FREE valuation!

Our team is ready to help you sell your home for the highest possible price ASAP
Bought with Joan Herlong Sotheby's Int'l

"My job is to find and attract mastery-based agents to the office, protect the culture, and make sure everyone is happy! "






