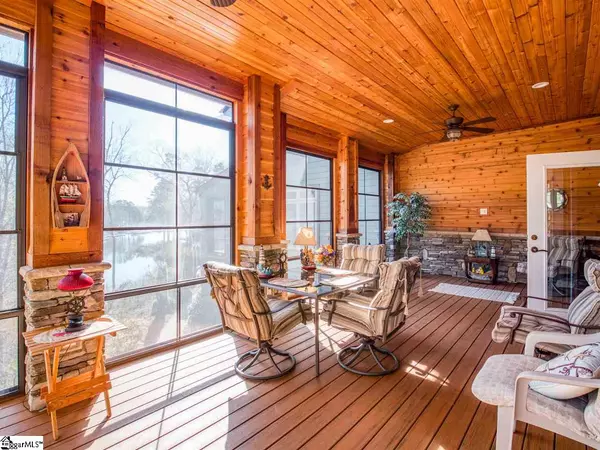$419,000
$424,000
1.2%For more information regarding the value of a property, please contact us for a free consultation.
2 Beds
4 Baths
2,718 SqFt
SOLD DATE : 10/08/2020
Key Details
Sold Price $419,000
Property Type Townhouse
Sub Type Townhouse
Listing Status Sold
Purchase Type For Sale
Square Footage 2,718 sqft
Price per Sqft $154
Subdivision Stoneledge At Lake Keowee
MLS Listing ID 1389563
Sold Date 10/08/20
Style Traditional, Craftsman
Bedrooms 2
Full Baths 3
Half Baths 1
HOA Fees $590/mo
HOA Y/N yes
Year Built 2003
Annual Tax Amount $1,184
Lot Size 2,178 Sqft
Property Description
Welcome to Stoneledge a gated luxury townhome community on beautiful Lake Keowee. Enjoy maintenance free living with an abundance of amenities. This end unit gives you privacy like no other siding up to the peaceful wooded Duke Energy environmental area with bubbling stream, Lake Views, 2 parking spaces, one car garage and deeded Boat slip #17. The Hampton floor plan has the most efficient open main floor living space. Conventionally a 2 bedroom, 3.5 bath unit that easily converts to a 3 or 4 bedroom by transitioning the large lower level to an owners/in-law suite or by creating a Rec/multiple sleeping area for guest with full bathroom amenities. This is one of the few units in the entire community that has a fully covered rear porch and all-weather EZ Breeze window system. This valuable asset allows you the enjoyment of full time lake living while keeping out pollen and dirt year round. Walk into and enjoy your open floor plan looking all the way through your dining room, living room and enclosed porch to the Lake. Upstairs boasts a large master suite and guest bedroom with private bath. This model also has the largest master suite with walk-in closet, lake views, dual sinks, separate jetted tub, shower and linen closet. Travel downstairs to your rec area, entertaining space w/full bath, kitchenette, laundry room, storage and walk out patio for grilling and enjoying even more lake views. Stoneledge amenities include; Walking trails, tennis court, pool, clubhouse, fitness room and gated storage area. Just around the corner is Crooked Creek RV park with boat ramp and gas pumps.
Location
State SC
County Oconee
Area 067
Rooms
Basement Finished, Walk-Out Access, Interior Entry
Interior
Interior Features Ceiling Fan(s), Ceiling Smooth, Countertops-Solid Surface, Walk-In Closet(s), Wet Bar
Heating Electric
Cooling Electric
Flooring Carpet, Ceramic Tile, Wood
Fireplaces Type None
Fireplace Yes
Appliance Dishwasher, Disposal, Dryer, Washer, Free-Standing Electric Range, Microwave, Electric Water Heater
Laundry In Basement
Exterior
Exterior Feature Boat Slip
Garage Detached, Garage Door Opener, Assigned
Garage Spaces 1.0
Community Features Clubhouse, Common Areas, Fitness Center, Gated, Street Lights, Recreational Path, Playground, Pool, Tennis Court(s), Water Access, Other, Dock, Lawn Maintenance, Landscape Maintenance
Waterfront Yes
Waterfront Description Lake, Waterfront
View Y/N Yes
View Water
Roof Type Architectural
Garage Yes
Building
Story 2
Foundation Basement
Sewer Public Sewer
Water Public, Seneca L&W
Architectural Style Traditional, Craftsman
Schools
Elementary Schools Keowee
Middle Schools Walhalla
High Schools Walhalla
Others
HOA Fee Include Maintenance Structure, Maintenance Grounds, Pest Control, Pool, Recreation Facilities, Street Lights, Trash, Termite Contract, Restrictive Covenants
Read Less Info
Want to know what your home might be worth? Contact us for a FREE valuation!

Our team is ready to help you sell your home for the highest possible price ASAP
Bought with RE/MAX RESULTS

"My job is to find and attract mastery-based agents to the office, protect the culture, and make sure everyone is happy! "






