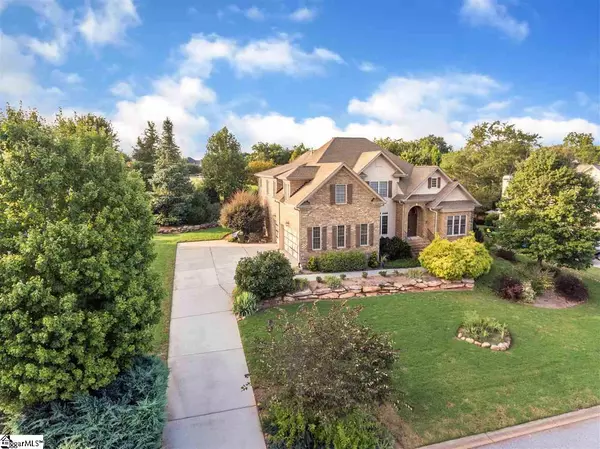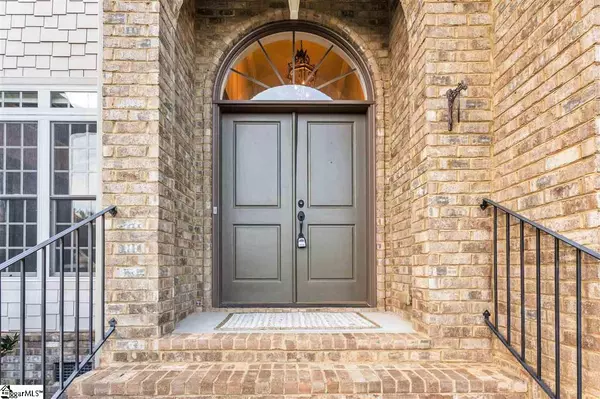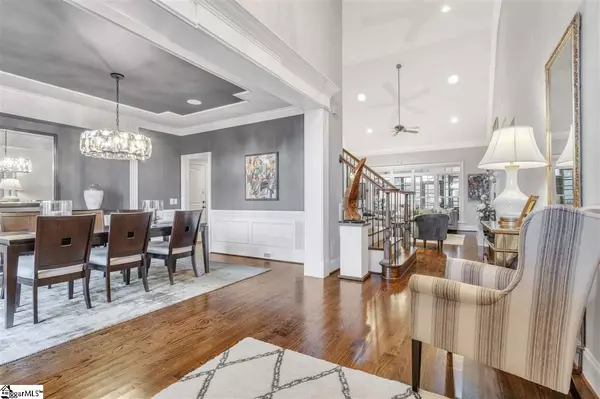$655,000
$655,000
For more information regarding the value of a property, please contact us for a free consultation.
4 Beds
4 Baths
4,300 SqFt
SOLD DATE : 10/15/2020
Key Details
Sold Price $655,000
Property Type Single Family Home
Sub Type Single Family Residence
Listing Status Sold
Purchase Type For Sale
Square Footage 4,300 sqft
Price per Sqft $152
Subdivision Griffith Farm
MLS Listing ID 1427234
Sold Date 10/15/20
Style Traditional
Bedrooms 4
Full Baths 3
Half Baths 1
HOA Fees $63/ann
HOA Y/N yes
Year Built 2007
Annual Tax Amount $2,642
Lot Size 0.600 Acres
Lot Dimensions 132 x 202
Property Description
Step into this beautiful home located in conveniently located Griffith Farm! This 4BR, 3.5BA home will delight your eyes from the beautiful 2 story Entry Foyer to the Cathedral Ceiling in the Great Room! Seller has also recently added a beautiful Sun Room to enjoy your morning and evening times. This home has a wonderful open floor plan which includes a beautiful Study, Upstairs Bonus Room & a 3 car garage! Main level features a spacious Great Room with custom built-in bookshelves and stunning raised hearth fireplace. The kitchen is a wonderful place to spend time with its stainless appliances, granite countertops & 4 burner gas cooktop! You will love the breakfast area, the Keeping room and the Formal Dining Room for entertaining guests. The Keeping room has a beautiful stack stone fireplace and abundance of windows. The Master Suite will enthrall you with its double trey ceiling, crown molding & spa like en-suite with its heated tile floor, jetted tub and separate oversized tile shower. All windows have Hunter Douglas blinds that go with the property. Don't forget the dual walk-in closets for an abundance of storage! Your will love the back yard sanctuary with its Patio & Fire pit where you can watch the horses of the neighboring property. This one won't last so make your appointment today!
Location
State SC
County Greenville
Area 031
Rooms
Basement None
Interior
Interior Features 2 Story Foyer, Bookcases, High Ceilings, Ceiling Fan(s), Ceiling Cathedral/Vaulted, Ceiling Smooth, Tray Ceiling(s), Central Vacuum, Granite Counters, Open Floorplan, Walk-In Closet(s), Pantry
Heating Forced Air, Multi-Units, Natural Gas
Cooling Central Air, Electric, Multi Units
Flooring Carpet, Ceramic Tile, Wood
Fireplaces Number 2
Fireplaces Type Gas Log, Masonry
Fireplace Yes
Appliance Gas Cooktop, Dishwasher, Disposal, Self Cleaning Oven, Convection Oven, Oven, Electric Oven, Microwave, Gas Water Heater
Laundry Sink, 1st Floor, Walk-in, Gas Dryer Hookup, Laundry Room
Exterior
Exterior Feature Outdoor Fireplace
Garage Attached, Paved, Garage Door Opener, Side/Rear Entry, Workshop in Garage
Garage Spaces 3.0
Community Features Common Areas, Street Lights, Pool
Utilities Available Underground Utilities, Cable Available
Roof Type Architectural
Garage Yes
Building
Lot Description 1/2 - Acre, Sloped, Few Trees, Sprklr In Grnd-Full Yard
Story 2
Foundation Crawl Space
Sewer Septic Tank
Water Public
Architectural Style Traditional
Schools
Elementary Schools Oakview
Middle Schools Riverside
High Schools J. L. Mann
Others
HOA Fee Include None
Read Less Info
Want to know what your home might be worth? Contact us for a FREE valuation!

Our team is ready to help you sell your home for the highest possible price ASAP
Bought with Palmetto Park Realty

"My job is to find and attract mastery-based agents to the office, protect the culture, and make sure everyone is happy! "






