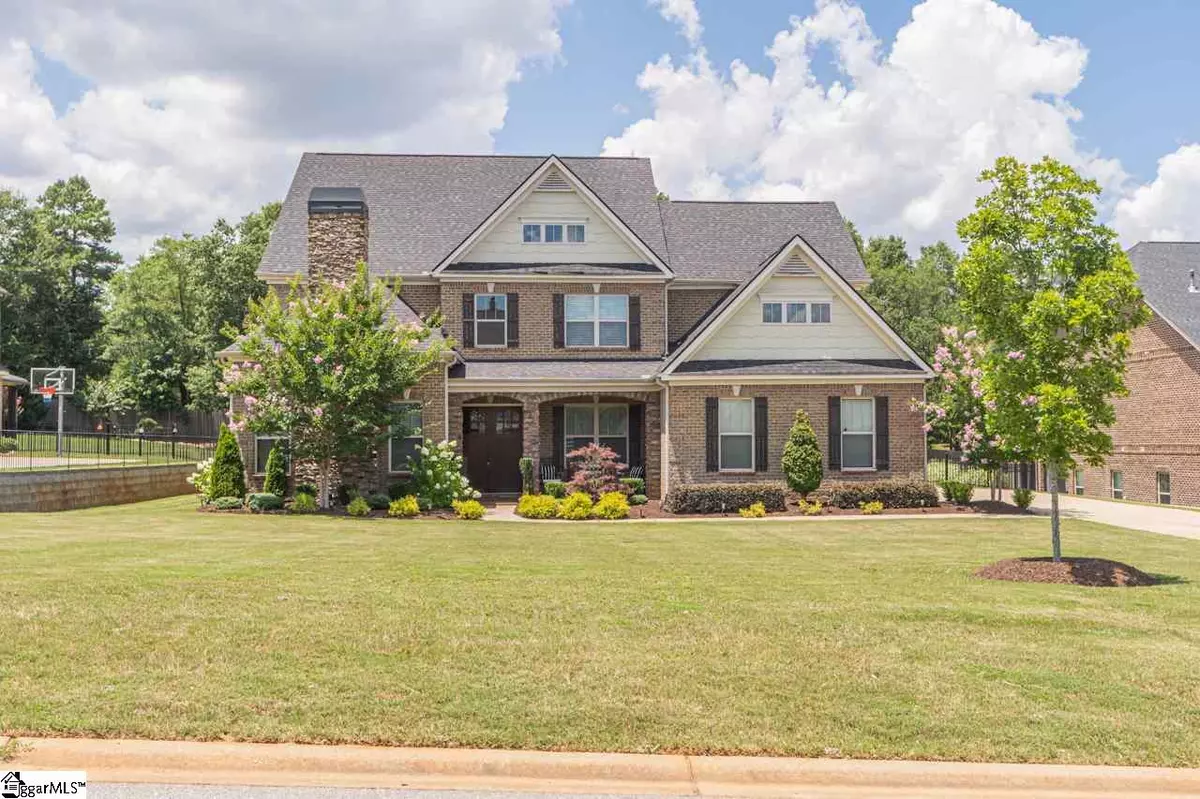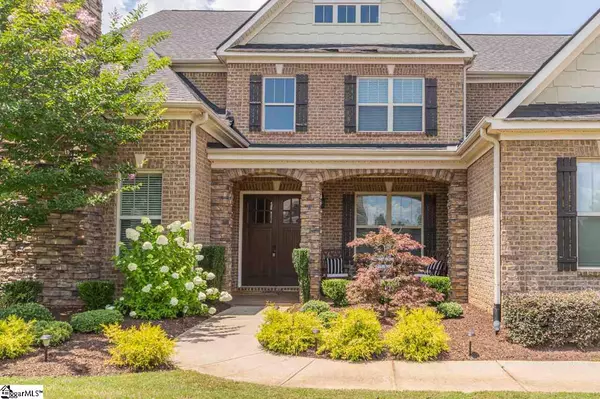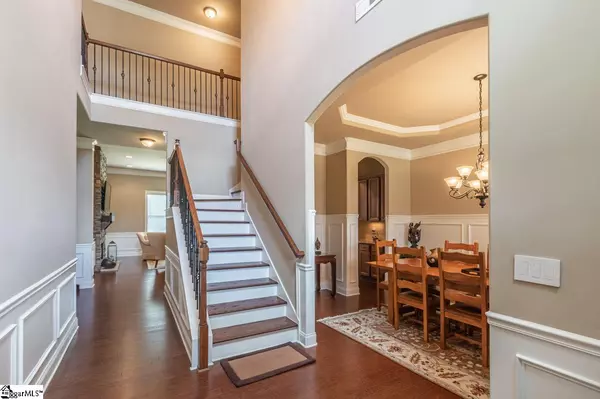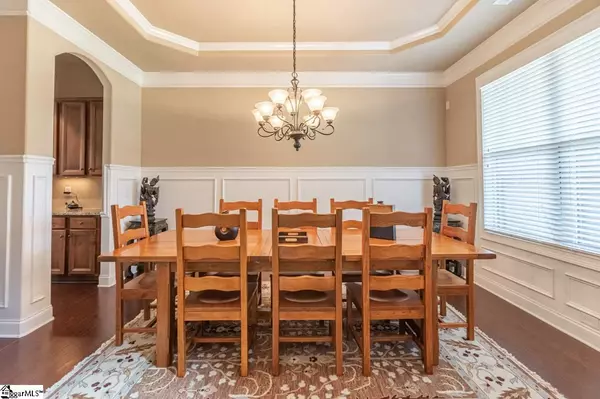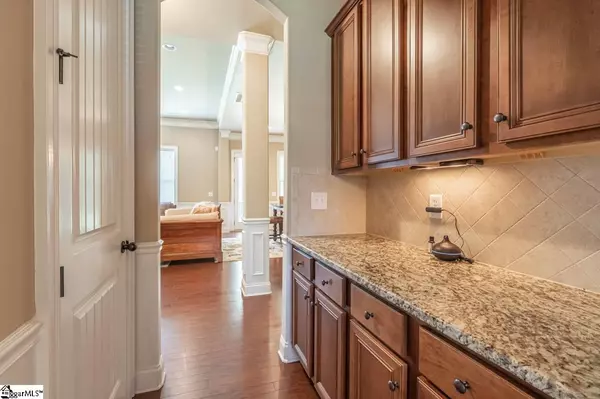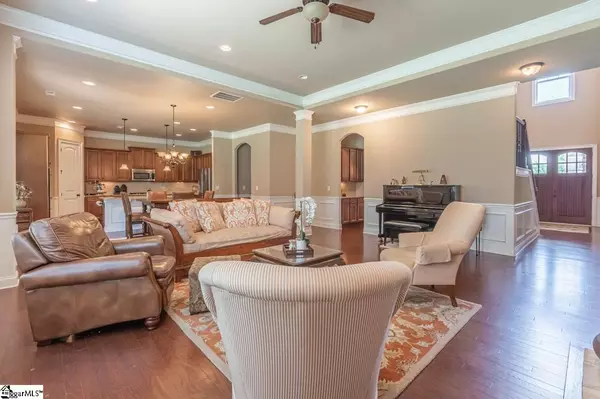$530,000
$555,651
4.6%For more information regarding the value of a property, please contact us for a free consultation.
6 Beds
4 Baths
4,485 SqFt
SOLD DATE : 11/13/2020
Key Details
Sold Price $530,000
Property Type Single Family Home
Sub Type Single Family Residence
Listing Status Sold
Purchase Type For Sale
Square Footage 4,485 sqft
Price per Sqft $118
Subdivision Tuxedo Park
MLS Listing ID 1422546
Sold Date 11/13/20
Style Traditional
Bedrooms 6
Full Baths 3
Half Baths 1
HOA Fees $35/ann
HOA Y/N yes
Year Built 2014
Annual Tax Amount $2,675
Lot Size 0.580 Acres
Property Description
Welcome to 223 Tuxedo Lane, located in Greer in the Tuxedo Park subdivision. This traditional brick home has over 4400 square feet across two stories with a 3 car attached garage, 6 bedrooms, and 3.5 bathrooms. You'll notice the home sits back from the street, offering ample privacy on the 0.58 acre lot. The home greets you with a front patio & 2 story entryway. Dining off of the entryway with butler's pantry creates the perfect space for formal gatherings! The open floor plan connects the great room, breakfast space, and kitchen. Spacious great room with high ceilings, gas log fireplace, and built in bookshelves. Eat-in kitchen with center island features stainless steel appliances, gas cooktop, & walk-in pantry. Screened porch with fireplace off of the breakfast space provides access to the massive, fenced backyard. Master on main with sitting area, fireplace, double sinks, shower, soaking tub, and walk-in closet. Upstairs you'll find FIVE additional bedrooms and a bonus/media room with kitchenette. Easy access to Woodruff Road shopping & dining and I-85. This home has all of the space you desire--Schedule your showing today!
Location
State SC
County Greenville
Area 031
Rooms
Basement None
Interior
Interior Features 2 Story Foyer, Bookcases, High Ceilings, Ceiling Fan(s), Ceiling Smooth, Granite Counters, Open Floorplan, Tub Garden, Walk-In Closet(s), Pantry
Heating Forced Air, Multi-Units, Natural Gas
Cooling Central Air, Electric, Multi Units
Flooring Carpet, Ceramic Tile, Wood
Fireplaces Number 3
Fireplaces Type Gas Log, Gas Starter, Screen, Outside
Fireplace Yes
Appliance Gas Cooktop, Dishwasher, Disposal, Oven, Other, Double Oven, Microwave, Electric Water Heater
Laundry Sink, 1st Floor, Walk-in, Electric Dryer Hookup, Laundry Room
Exterior
Exterior Feature Outdoor Fireplace
Garage Attached, Paved
Garage Spaces 3.0
Community Features Common Areas, Street Lights
Utilities Available Cable Available
Roof Type Architectural
Garage Yes
Building
Lot Description 1/2 - Acre, Few Trees, Sprklr In Grnd-Full Yard
Story 2
Foundation Slab
Sewer Septic Tank
Water Public, Greenville Water
Architectural Style Traditional
Schools
Elementary Schools Oakview
Middle Schools Riverside
High Schools J. L. Mann
Others
HOA Fee Include None
Read Less Info
Want to know what your home might be worth? Contact us for a FREE valuation!

Our team is ready to help you sell your home for the highest possible price ASAP
Bought with Hive Realty, LLC

"My job is to find and attract mastery-based agents to the office, protect the culture, and make sure everyone is happy! "

