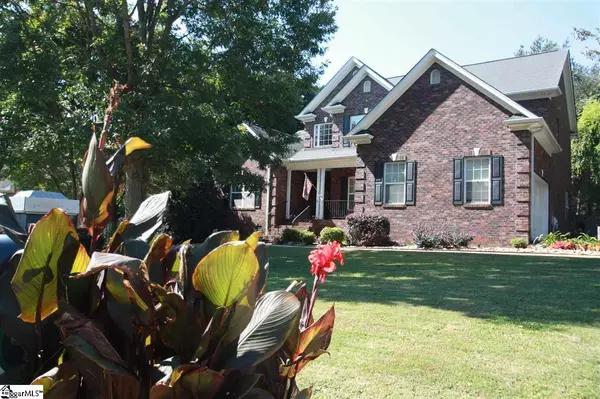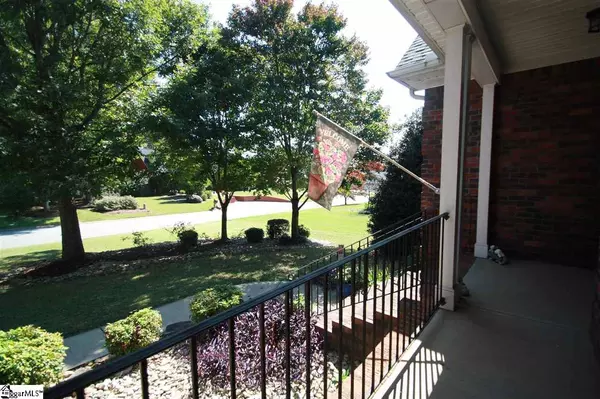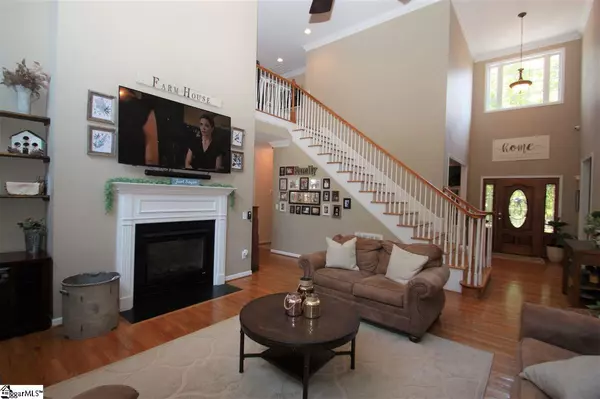$332,000
$334,900
0.9%For more information regarding the value of a property, please contact us for a free consultation.
4 Beds
4 Baths
3,090 SqFt
SOLD DATE : 12/01/2020
Key Details
Sold Price $332,000
Property Type Single Family Home
Sub Type Single Family Residence
Listing Status Sold
Purchase Type For Sale
Square Footage 3,090 sqft
Price per Sqft $107
Subdivision Other
MLS Listing ID 1429235
Sold Date 12/01/20
Style Traditional
Bedrooms 4
Full Baths 3
Half Baths 1
HOA Fees $33/ann
HOA Y/N yes
Annual Tax Amount $1,945
Lot Size 0.340 Acres
Property Description
Highly desirable Sterling Estates in Boiling Springs! This gorgeous, all brick, home has 4 bedrooms and 3.5 baths. Beautiful landscaping and walkway bring you to the covered front porch, and then inside is absolutely stunning. This open floor plan starts with the two-story foyer that continues on into the great room. Glistening hardwood floors throughout! Windows from floor to ceiling offer an abundance of natural lighting. The fireplace, in the great room, is double sided so that the warmth can also be enjoyed in the kitchen. And this is no ordinary kitchen! It is open to the breakfast area and the sitting area around the fireplace. Windows from one end to the other allow a fabulous view of the 38x12 back deck and private inground pool. This kitchen is a chefs dream with granite covered counters and lots of cabinets and pantry space. There is also an eat-in bar. The elegant formal dining room is layered with molding. And the master suite is on the main level with trey ceiling, his and her walk-in closets, double vanity sinks, and separate tub and shower. Also, conveniently located on the main level, is an office/study and a walk-in laundry room. The beautiful open staircase leads to a 12x10 loft that overlooks the main level of the home. Upstairs is a bedroom suite with private bath and two additional bedrooms that share a Jack-n-Jill bath. The back yard is an oasis with nice landscaping surrounding the swimming pool! Many hours are sure to be spent here with family and friends. All pool equipment will remain with the home. Too many extras with this home! But just to mention a few....brand new roof and HVAC. Pool pump, sand filter and liner recently replaced. And recently installed security cameras.
Location
State SC
County Spartanburg
Area 033
Rooms
Basement None
Interior
Interior Features 2 Story Foyer, High Ceilings, Ceiling Fan(s), Ceiling Blown, Ceiling Smooth, Granite Counters, Countertops-Solid Surface, Tub Garden, Walk-In Closet(s), Pantry
Heating Natural Gas
Cooling Electric
Flooring Carpet, Ceramic Tile, Wood
Fireplaces Number 1
Fireplaces Type Gas Log, See Through
Fireplace Yes
Appliance Dishwasher, Disposal, Self Cleaning Oven, Electric Cooktop, Electric Oven, Microwave, Gas Water Heater
Laundry 1st Floor, Walk-in, Electric Dryer Hookup, Laundry Room
Exterior
Garage Attached, Paved, Garage Door Opener, Key Pad Entry
Garage Spaces 2.0
Fence Fenced
Pool In Ground
Community Features Clubhouse, Street Lights, Pool
Utilities Available Underground Utilities, Cable Available
Roof Type Architectural
Garage Yes
Building
Lot Description 1/2 Acre or Less
Story 2
Foundation Crawl Space
Sewer Public Sewer
Water Public
Architectural Style Traditional
Schools
Elementary Schools Other
Middle Schools Other
High Schools Other
Others
HOA Fee Include None
Read Less Info
Want to know what your home might be worth? Contact us for a FREE valuation!

Our team is ready to help you sell your home for the highest possible price ASAP
Bought with Non MLS

"My job is to find and attract mastery-based agents to the office, protect the culture, and make sure everyone is happy! "






