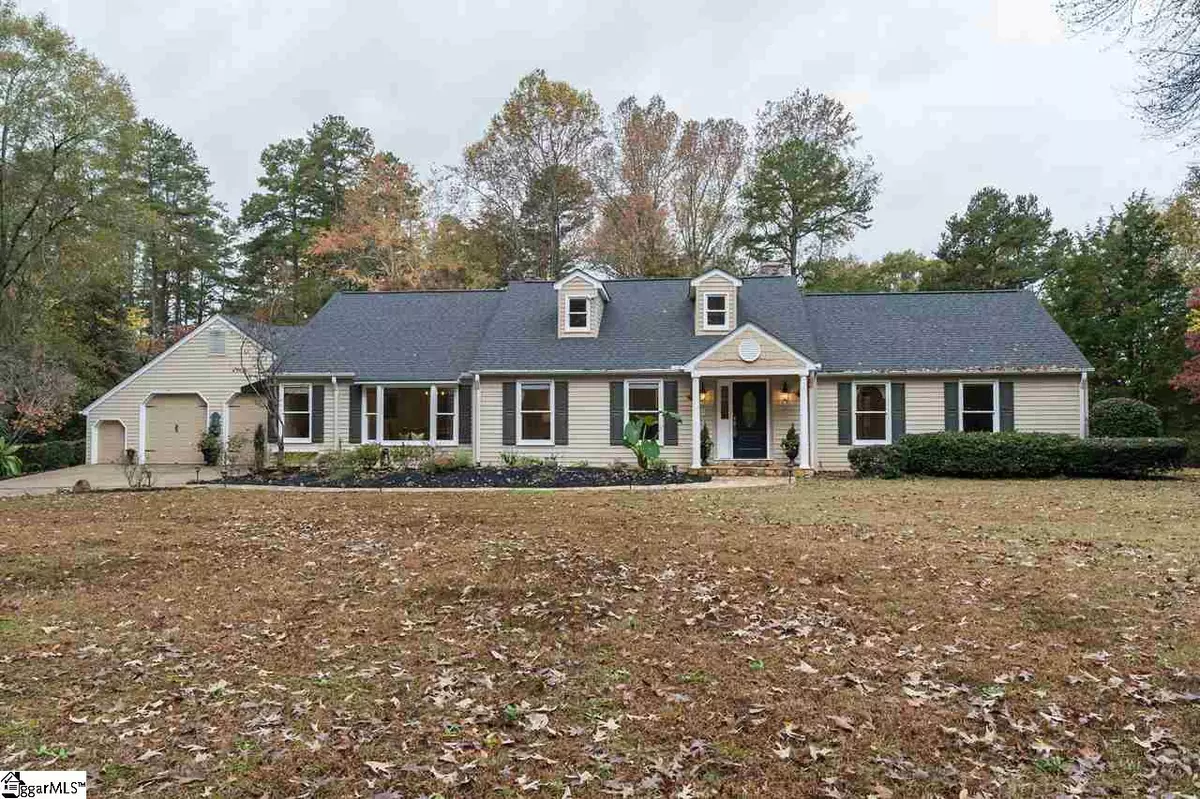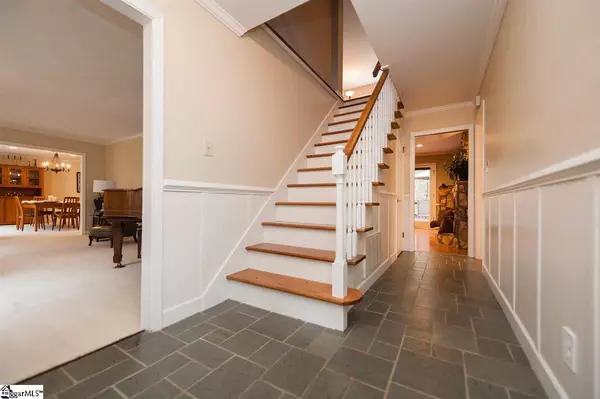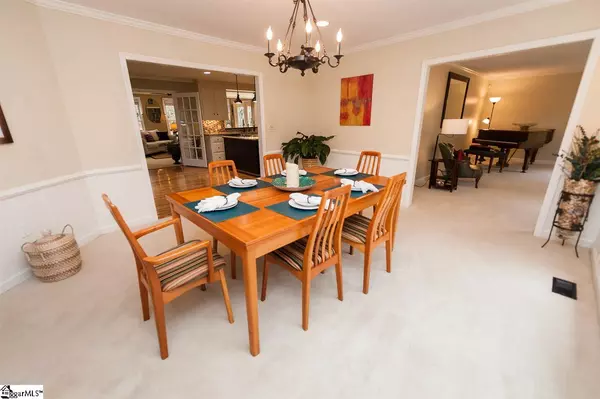$425,000
$434,900
2.3%For more information regarding the value of a property, please contact us for a free consultation.
4 Beds
4 Baths
4,094 SqFt
SOLD DATE : 12/18/2020
Key Details
Sold Price $425,000
Property Type Single Family Home
Sub Type Single Family Residence
Listing Status Sold
Purchase Type For Sale
Square Footage 4,094 sqft
Price per Sqft $103
Subdivision Twin Lakes
MLS Listing ID 1431586
Sold Date 12/18/20
Style Traditional
Bedrooms 4
Full Baths 3
Half Baths 1
HOA Fees $6/ann
HOA Y/N yes
Year Built 1975
Annual Tax Amount $2,499
Lot Size 3.190 Acres
Lot Dimensions 267 x 596 x 264 x 450
Property Description
Are you tired of looking at homes on tiny lots with no privacy? This beautiful home was custom built and is on the market for only the second time! Move in ready and a rare gem of a property with over 3 private acres in a park like setting with gorgeous hardwoods, lots of flowering plants and mature landscaping with water outlets throughout making life easy for the gardener in the family. The ambiance and charm of this grand home with over 4200 square feet make for a comfortable lifestyle perfect for entertaining. Millwork and crown molding show the detail and care that went into constructing this showplace. Meticulously maintained over the years with intercom/radio and speakers throughout including the garage and large deck as well as central vac. Featured are an open and airy Sunroom with lovely views of the grounds, a Family room with stone fireplace and gas logs as well as a large Bar area whose top is made of 3" solid "Birdseye" maple from the historic Donaldson Center's bowling alley! The gleaming hardwood floors, lots of cabinet space, work island and huge pantry plus a keeping room style breakfast area and stainless appliances with trash compactor make the kitchen a wonderful place to prepare sumptuous meals. A Mudroom is adjacent with full bath and laundry and features plenty of room for bookbags, shoes and coats. The formal areas of Living room and Dining room are quite spacious and can accommodate all the family for holiday seasons. Three large bedrooms downstairs with guest bath round out the first floor. The second floor showcases the Master suite featuring a grand sitting room with a second fireplace, built in desk and bookshelves. Huge spa like Bath with two walk in closets round out this fabulous space. The Bonus with separate half bath is currently being used as an office but could easily be the 5th Bedroom, nursery or craft room and is the perfect flex space for a variety of uses. Double attached garage as well as a small third garage for lawn tractor, golf cart or other toys. Newer heating and air systems as well as a brand new roof, just installed, make for maintenance free living for years to come. The neighborhood is across from the Piedmont golf course and has 15 acres of common area in a park like setting with two lakes as well as tables for a shoreside picnic. All located just a short drive from downtown Greenville as well as rapid access Interstate 85. Don't wait to view this amazing property that only comes along once in a lifetime.
Location
State SC
County Greenville
Area 050
Rooms
Basement None
Interior
Interior Features Bookcases, Ceiling Fan(s), Central Vacuum, Granite Counters, Walk-In Closet(s), Wet Bar, Pantry
Heating Electric, Forced Air
Cooling Central Air, Electric
Flooring Carpet, Ceramic Tile, Wood, Slate
Fireplaces Number 2
Fireplaces Type Gas Log, Wood Burning
Fireplace Yes
Appliance Trash Compactor, Dishwasher, Disposal, Oven, Electric Cooktop, Electric Oven, Microwave, Electric Water Heater
Laundry Sink, 1st Floor, Walk-in, Laundry Room
Exterior
Garage Attached, Paved, Yard Door
Garage Spaces 2.0
Community Features Common Areas, Horses Permitted, Street Lights, Neighborhood Lake/Pond
Utilities Available Cable Available
Roof Type Architectural
Garage Yes
Building
Lot Description 2 - 5 Acres, Sloped, Few Trees, Sprklr In Grnd-Full Yard
Story 2
Foundation Crawl Space
Sewer Septic Tank
Water Public, Greenville Water System
Architectural Style Traditional
Schools
Elementary Schools Ellen Woodside
Middle Schools Woodmont
High Schools Woodmont
Others
HOA Fee Include None
Read Less Info
Want to know what your home might be worth? Contact us for a FREE valuation!

Our team is ready to help you sell your home for the highest possible price ASAP
Bought with RE/MAX RESULTS

"My job is to find and attract mastery-based agents to the office, protect the culture, and make sure everyone is happy! "






