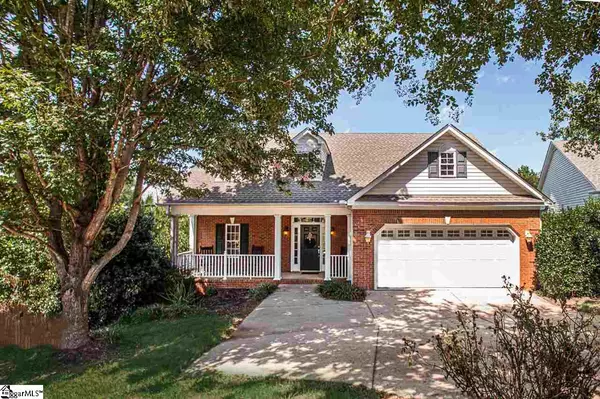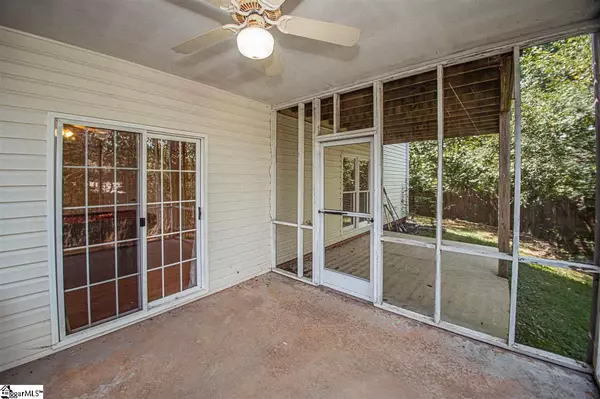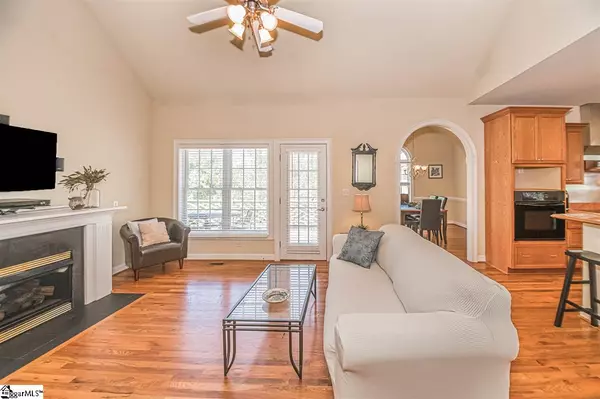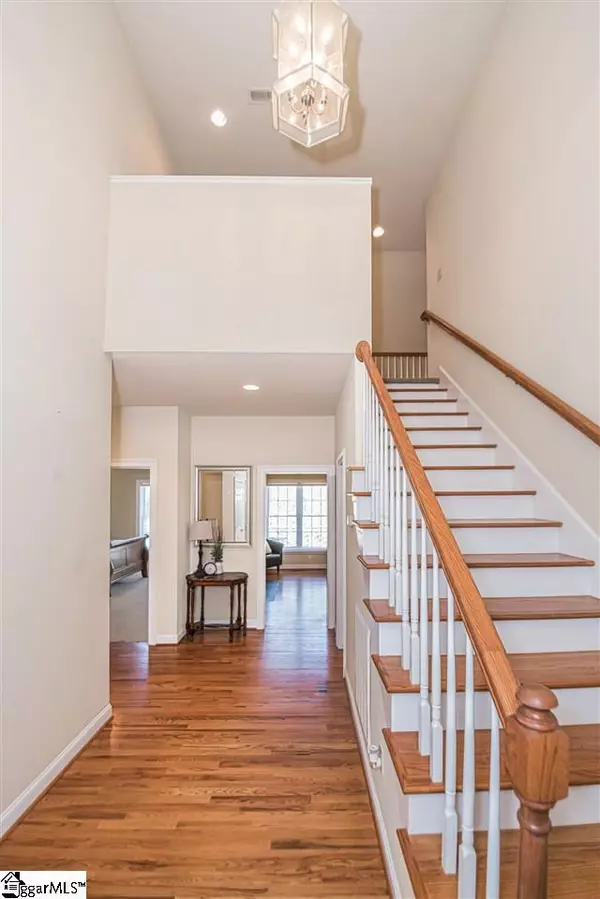$260,000
$269,900
3.7%For more information regarding the value of a property, please contact us for a free consultation.
3 Beds
4 Baths
4,022 SqFt
SOLD DATE : 12/30/2020
Key Details
Sold Price $260,000
Property Type Single Family Home
Sub Type Single Family Residence
Listing Status Sold
Purchase Type For Sale
Square Footage 4,022 sqft
Price per Sqft $64
Subdivision Foxfield
MLS Listing ID 1425379
Sold Date 12/30/20
Style Traditional
Bedrooms 3
Full Baths 3
Half Baths 1
HOA Fees $16/ann
HOA Y/N yes
Year Built 2009
Annual Tax Amount $2,182
Lot Size 7,840 Sqft
Property Description
Culdesac basement home with master on main, low maintenance yard, and two fireplaces! Seller offering $5000 carpet allowance and AHS home warranty with reasonable accepted offer. This home has amazing bones and so much storage space- make sure to look behind every door and check out the massive unfinished bonus room upstairs as well! The kitchen is huge and has expansive custom cabinetry and a gorgeous range hood! You will love the well thought out floor plan, real hardwood floors, large front porch, dual fireplaces, private back deck, screened porch, and back patio! The master suite is on the main level with it's own door to the back patio making this the perfect spot to enjoy morning coffee! So much to offer and a chance to truly make this home your own. Award-winning school district and conveniently located just off Wade Hampton Boulevard. The home is located at the end of a quiet culdesac street and it's the only street in the neighborhood. Schedule your showing today on this beauty!
Location
State SC
County Greenville
Area 013
Rooms
Basement Finished, Walk-Out Access
Interior
Interior Features High Ceilings, Ceiling Cathedral/Vaulted, Ceiling Smooth, Open Floorplan, Tub Garden, Wet Bar, Countertops-Other, Second Living Quarters, Pantry
Heating Electric
Cooling Central Air, Electric
Flooring Carpet, Ceramic Tile, Wood, Laminate
Fireplaces Number 2
Fireplaces Type Gas Log
Fireplace Yes
Appliance Cooktop, Dishwasher, Disposal, Microwave, Refrigerator, Electric Water Heater
Laundry In Basement, Laundry Closet
Exterior
Garage Attached, Paved
Garage Spaces 2.0
Fence Fenced
Community Features None
Utilities Available Cable Available
Roof Type Architectural
Garage Yes
Building
Lot Description 1/2 Acre or Less, Cul-De-Sac, Few Trees
Story 2
Foundation Basement
Sewer Public Sewer
Water Public
Architectural Style Traditional
Schools
Elementary Schools Chandler Creek
Middle Schools Greer
High Schools Greer
Others
HOA Fee Include None
Read Less Info
Want to know what your home might be worth? Contact us for a FREE valuation!

Our team is ready to help you sell your home for the highest possible price ASAP
Bought with BHHS C Dan Joyner - Simp

"My job is to find and attract mastery-based agents to the office, protect the culture, and make sure everyone is happy! "






