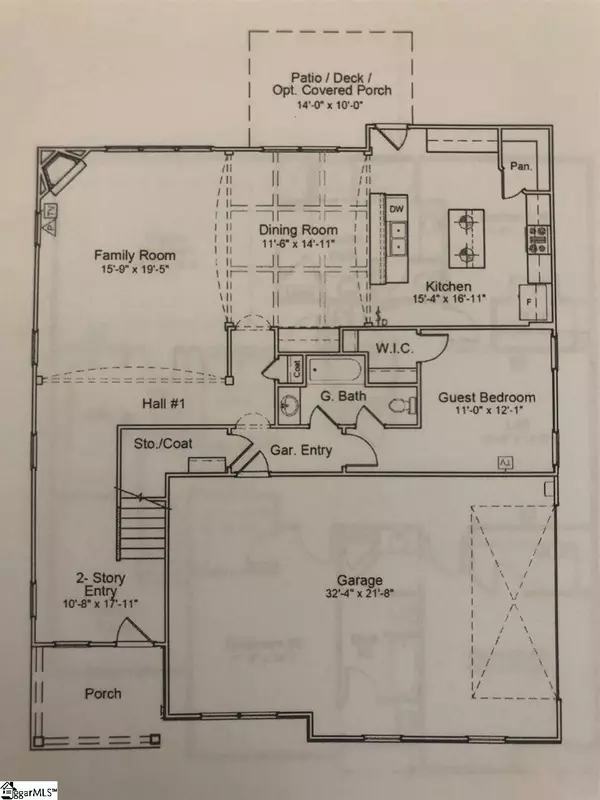$342,470
$346,470
1.2%For more information regarding the value of a property, please contact us for a free consultation.
5 Beds
4 Baths
3,307 SqFt
SOLD DATE : 01/08/2021
Key Details
Sold Price $342,470
Property Type Single Family Home
Sub Type Single Family Residence
Listing Status Sold
Purchase Type For Sale
Square Footage 3,307 sqft
Price per Sqft $103
Subdivision Providence Farm
MLS Listing ID 1422840
Sold Date 01/08/21
Style Contemporary, Craftsman
Bedrooms 5
Full Baths 4
HOA Fees $35/ann
HOA Y/N yes
Annual Tax Amount $1
Lot Size 0.530 Acres
Property Description
The Warwick is a two-story home with five bedrooms and four baths. This home features a grand two-story entrance, formal dining room and guest suite with an attached full bathroom downstairs. The kitchen with bar top seating, island, and prep space is open to the dining room and spacious family room. Gorgeous quartz counter tops with white cabinets. The upstairs master bedroom includes a private bath with a separate tub and shower and his and hers closets. Upstairs is three more secondary bedrooms, all with walk-in closets, along with the spacious loft and laundry room. The home also has a butlers pantry, fire place, and covered porch. One of the biggest features on this home is the massive side entry garage that can fit up to 4 cars. It has LVP throughout the whole downstairs! Another big plus is the home is over half an acre with a lot of space between you and your next door neighbors This home is the same floor plan as the model, so feel free to come visit and check it out! Again, this is the same floor plan as the model so come visit Providence Farm today and check it out!
Location
State SC
County Spartanburg
Area 015
Rooms
Basement None
Interior
Interior Features 2 Story Foyer, High Ceilings, Ceiling Fan(s), Ceiling Smooth, Tray Ceiling(s), Countertops-Solid Surface, Open Floorplan, Tub Garden, Walk-In Closet(s), Coffered Ceiling(s), Countertops – Quartz, Pantry
Heating Electric, Gas Available
Cooling Electric
Flooring Carpet, Ceramic Tile, Vinyl, Other
Fireplaces Number 1
Fireplaces Type Gas Log, Gas Starter
Fireplace Yes
Appliance Gas Cooktop, Dishwasher, Electric Oven, Gas Oven, Microwave, Gas Water Heater, Tankless Water Heater
Laundry 2nd Floor, Gas Dryer Hookup, Electric Dryer Hookup, Multiple Hookups
Exterior
Garage Attached, Paved, Side/Rear Entry
Garage Spaces 4.0
Community Features Street Lights
Utilities Available Cable Available
Roof Type Architectural
Garage Yes
Building
Lot Description 1/2 - Acre, Few Trees, Wooded
Story 2
Foundation Slab
Sewer Septic Tank
Water Public
Architectural Style Contemporary, Craftsman
New Construction Yes
Schools
Elementary Schools Boilings Spring
Middle Schools Boiling Springs
High Schools Boiling Springs
Others
HOA Fee Include None
Acceptable Financing USDA Loan
Listing Terms USDA Loan
Read Less Info
Want to know what your home might be worth? Contact us for a FREE valuation!

Our team is ready to help you sell your home for the highest possible price ASAP
Bought with Mungo Homes Properties, LLC

"My job is to find and attract mastery-based agents to the office, protect the culture, and make sure everyone is happy! "




