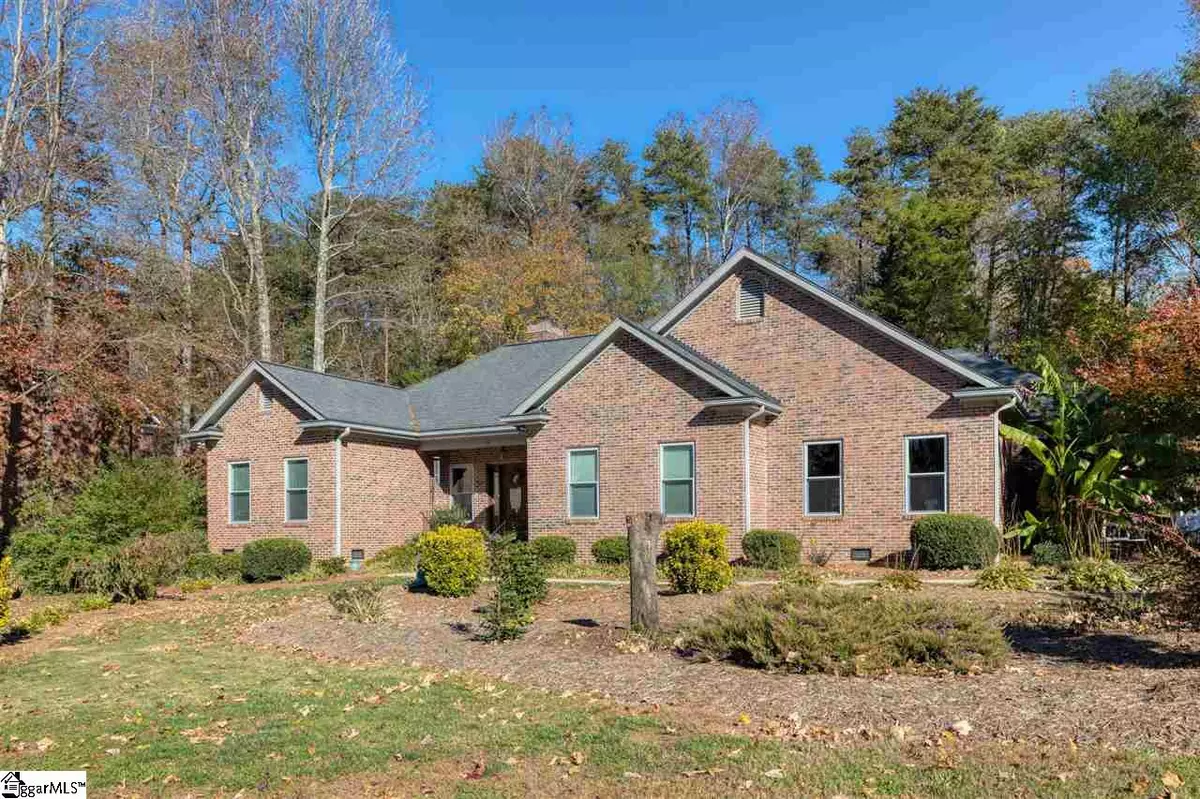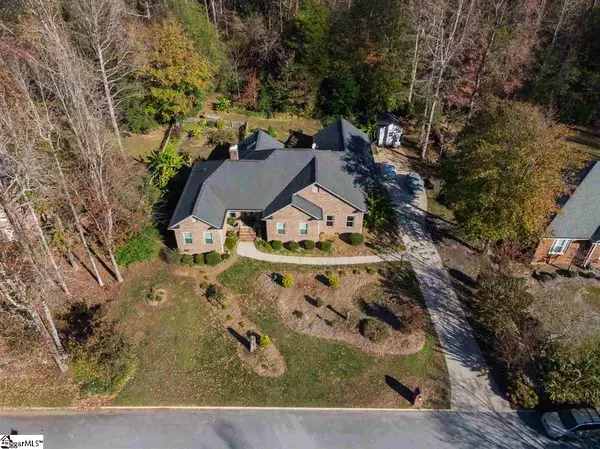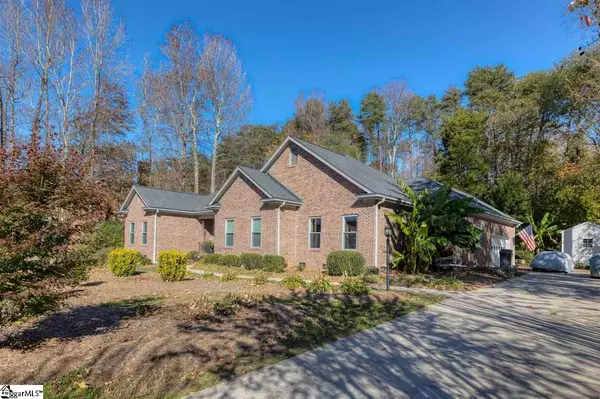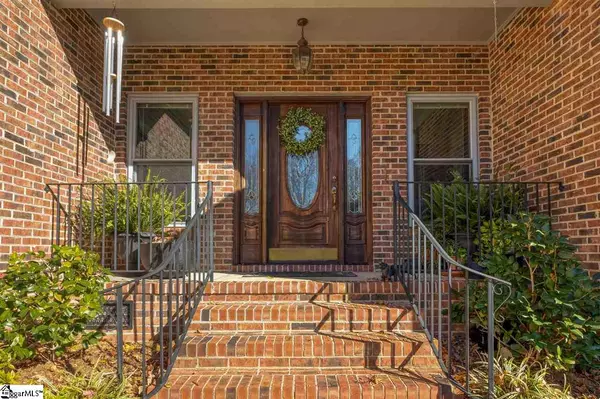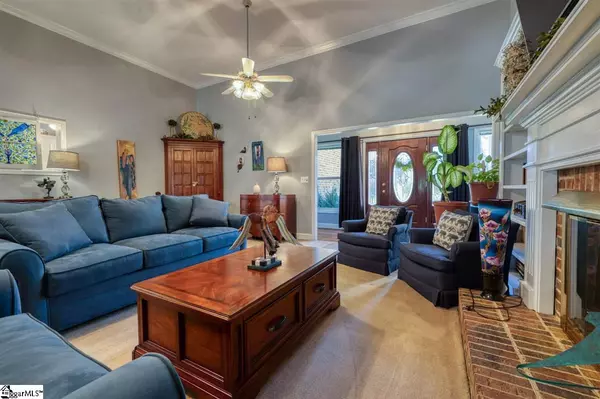$356,000
$350,000
1.7%For more information regarding the value of a property, please contact us for a free consultation.
3 Beds
3 Baths
2,700 SqFt
SOLD DATE : 01/08/2021
Key Details
Sold Price $356,000
Property Type Single Family Home
Sub Type Single Family Residence
Listing Status Sold
Purchase Type For Sale
Square Footage 2,700 sqft
Price per Sqft $131
Subdivision Smithwood
MLS Listing ID 1432523
Sold Date 01/08/21
Style Traditional
Bedrooms 3
Full Baths 3
HOA Fees $13/ann
HOA Y/N yes
Year Built 1995
Annual Tax Amount $1,520
Lot Size 0.400 Acres
Property Description
Beautifully maintained one level split floor plan offers 3 bedrooms and 3 full bathrooms! Incredible and large, the living room features a gas fireplace, 12 foot ceilings and built in bookshelves. The room opens up to the eat-in kitchen with built in range, trash compactor and double wall ovens. Fenced yard and courtyard are convenient for pets and/or green thumbs. This gorgeous, custom built brick home offers plenty of storage with an out building, an attic and lots of closets. The windows in the front of the house are Pella windows, installed in the last 6 months. Gutters have gutter guards. Crawl space has been encapsulated and maintained yearly and has sensors to monitor temperature and moisture. All appliances are to sell with the home EXCEPT washer and dryer; curtains and drapes will also NOT be sold with the home. Located in a quiet Eastside neighborhood, this home is less than 2 miles to I-385, 2 miles to Woodruff Road, 10 miles to Downtown Greenville, and 7 miles to GSP International Airport.
Location
State SC
County Greenville
Area 022
Rooms
Basement None
Interior
Interior Features Bookcases, High Ceilings, Ceiling Fan(s), Ceiling Smooth, Open Floorplan, Walk-In Closet(s), Dual Master Bedrooms, Pantry
Heating Forced Air, Natural Gas
Cooling Central Air, Electric
Flooring Carpet, Wood, Vinyl
Fireplaces Number 1
Fireplaces Type Gas Log, Gas Starter, Screen
Fireplace Yes
Appliance Trash Compactor, Cooktop, Dishwasher, Disposal, Self Cleaning Oven, Oven, Refrigerator, Electric Cooktop, Electric Oven, Double Oven, Microwave, Electric Water Heater, Gas Water Heater, Water Heater
Laundry Sink, 1st Floor, Walk-in, Electric Dryer Hookup, Stackable Accommodating, Laundry Room
Exterior
Parking Features Attached, Paved, Garage Door Opener, Side/Rear Entry, Courtyard Entry, Key Pad Entry
Garage Spaces 2.0
Fence Fenced
Community Features Common Areas, Street Lights
Utilities Available Underground Utilities, Cable Available
Roof Type Architectural
Garage Yes
Building
Lot Description 1/2 Acre or Less, Cul-De-Sac, Few Trees
Story 1
Foundation Crawl Space
Sewer Public Sewer
Water Public
Architectural Style Traditional
Schools
Elementary Schools Pelham Road
Middle Schools Beck
High Schools J. L. Mann
Others
HOA Fee Include None
Read Less Info
Want to know what your home might be worth? Contact us for a FREE valuation!

Our team is ready to help you sell your home for the highest possible price ASAP
Bought with Brand Name Real Estate Upstate
"My job is to find and attract mastery-based agents to the office, protect the culture, and make sure everyone is happy! "

