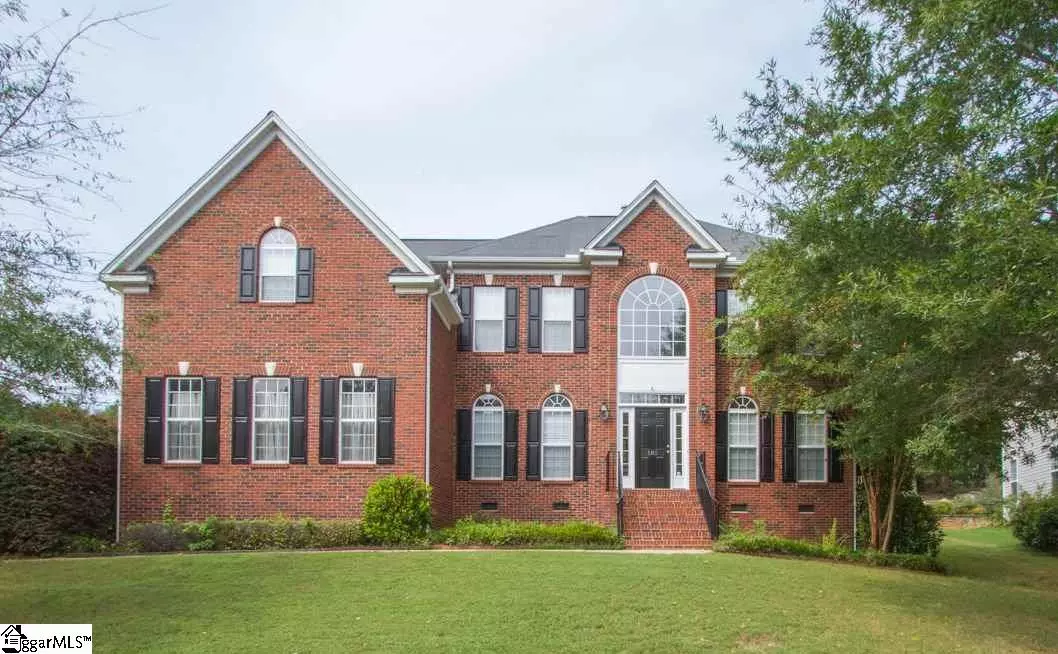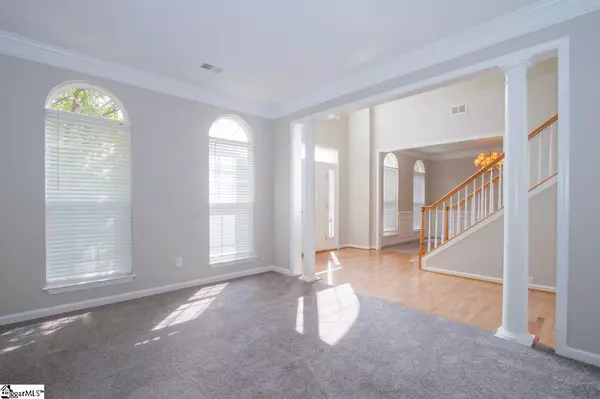$370,000
$382,500
3.3%For more information regarding the value of a property, please contact us for a free consultation.
4 Beds
3 Baths
3,566 SqFt
SOLD DATE : 01/22/2021
Key Details
Sold Price $370,000
Property Type Single Family Home
Sub Type Single Family Residence
Listing Status Sold
Purchase Type For Sale
Square Footage 3,566 sqft
Price per Sqft $103
Subdivision Southbrook
MLS Listing ID 1427627
Sold Date 01/22/21
Style Traditional
Bedrooms 4
Full Baths 2
Half Baths 1
HOA Fees $41/ann
HOA Y/N yes
Year Built 2006
Annual Tax Amount $1,891
Lot Size 0.840 Acres
Property Description
Home Sweet Home! This is what you will be thinking the moment you pull up in front of this beautiful home. The red brick gives this traditional home a stately feel as well as the wide steps leading to the front door. A soaring two-story foyer, so full of light, welcomes you through the door. Here you will find a formal dining room featuring lots of moldings and new carpet, a space you will enjoy those special holiday meals and Sunday dinners with the family. Also off of the foyer is a formal living room with columns framing the doorway and new carpet. Think piano room, sitting room or maybe a homeschool classroom? Two sets of stairs guide you to the spacious upstairs, where all of the bedrooms are located as well as two full baths. Each of the bedrooms are a great size with ceiling fans and new carpet as well as nice sized closets. Heading down the open hallway, overlooking the family room, are the master bedroom and an additional 4th bedroom. If you have been searching for a home with a master bedroom retreat...this is the one! This room is enormous, measuring 20 x 21 with trey ceiling, ceiling fan and hardwood flooring. The master en-suite bath is also quite large with his/hers closets, each with attic space entry for additional storage. Stepping down into the bathroom is a shower, his/hers sinks and large spa-like raised soaking tub! A place to go and relax away the day. Back downstairs, there is an office with glass paned french doors and new carpet, offering that perfect workspace needed these days at home. The open concept family room and eat-in kitchen offers up so much space for your family to gather while cooking, eating or watching a movie. Family room has a two-story beautiful gas fireplace and hardwood flooring. Kitchen is very open and boasts newly painted white cabinets, lots of counter space and a large walk-in pantry. Ladies, you will love the oversized laundry room that is situated right off of the kitchen with a large closet to store cleaning supplies. Lastly, there is the cheerful sunroom with soaring ceiling and a wall full of windows overlooking the massive backyard. This over 3/4 acre lot gives you all the space needed for kids and pets to run in the fenced yard. Men, we do not want to forget about you...there is a huge 39 x 24 workshop with power situated at the back of the lot just for you! Come see this beautiful pool community and you will fall in love. Bonus, no home will be built across from this property and the pool is so close, its like having your own pool just without the upkeep! New paint throughout inside and outside of home, new carpet in all rooms, HVAC unit new in 2018. So close to Greenville and Simpsonville for shopping and entertainment. You cannot go wrong here! Hurry so you do not miss your chance to snag this one.
Location
State SC
County Greenville
Area 041
Rooms
Basement None
Interior
Interior Features 2 Story Foyer, 2nd Stair Case, High Ceilings, Ceiling Fan(s), Ceiling Cathedral/Vaulted, Ceiling Smooth, Open Floorplan, Walk-In Closet(s), Laminate Counters, Pantry
Heating Forced Air, Natural Gas
Cooling Central Air, Electric
Flooring Carpet, Wood, Vinyl
Fireplaces Number 1
Fireplaces Type Gas Log
Fireplace Yes
Appliance Cooktop, Dishwasher, Disposal, Refrigerator, Electric Oven, Microwave, Gas Water Heater
Laundry 1st Floor, Walk-in, Electric Dryer Hookup, Laundry Room
Exterior
Exterior Feature Satellite Dish
Garage Attached, Paved, Garage Door Opener, Workshop in Garage, Yard Door
Garage Spaces 2.0
Fence Fenced
Community Features Common Areas, Street Lights, Pool, Sidewalks
Utilities Available Underground Utilities
Roof Type Composition
Garage Yes
Building
Lot Description 1/2 - Acre, Sidewalk, Sloped, Wooded
Story 2
Foundation Crawl Space
Sewer Septic Tank
Water Public, Greenville Water
Architectural Style Traditional
Schools
Elementary Schools Fork Shoals
Middle Schools Woodmont
High Schools Woodmont
Others
HOA Fee Include None
Read Less Info
Want to know what your home might be worth? Contact us for a FREE valuation!

Our team is ready to help you sell your home for the highest possible price ASAP
Bought with BHHS C Dan Joyner - Midtown

"My job is to find and attract mastery-based agents to the office, protect the culture, and make sure everyone is happy! "






