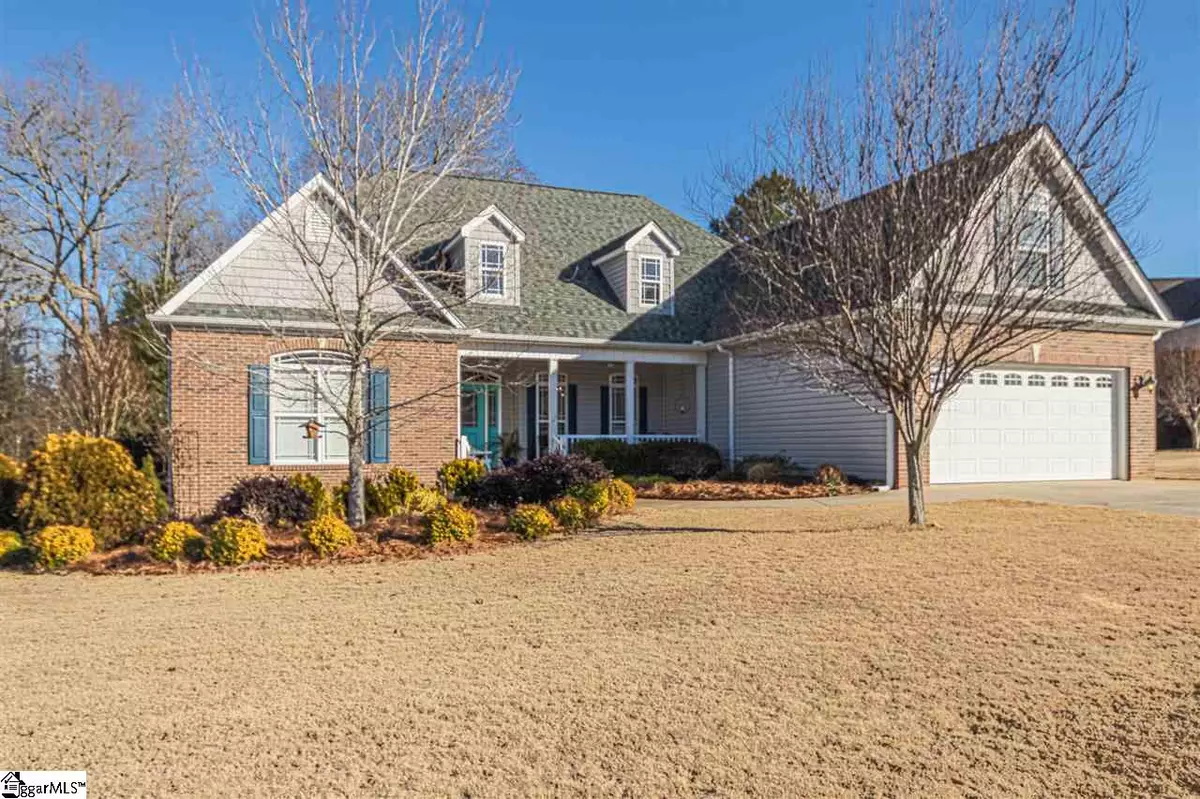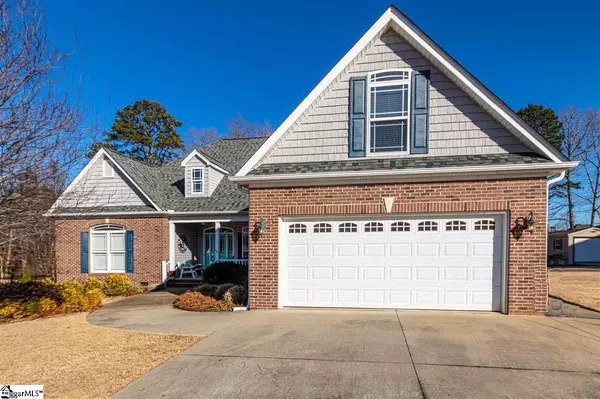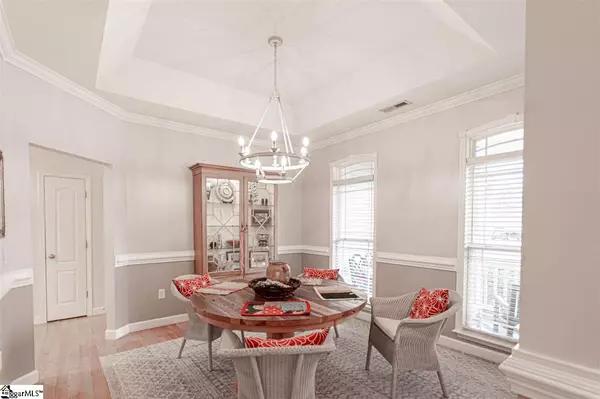$325,900
$324,900
0.3%For more information regarding the value of a property, please contact us for a free consultation.
4 Beds
4 Baths
2,858 SqFt
SOLD DATE : 02/12/2021
Key Details
Sold Price $325,900
Property Type Single Family Home
Sub Type Single Family Residence
Listing Status Sold
Purchase Type For Sale
Square Footage 2,858 sqft
Price per Sqft $114
Subdivision Ridgecreek Estates
MLS Listing ID 1435132
Sold Date 02/12/21
Style Traditional
Bedrooms 4
Full Baths 3
Half Baths 1
HOA Fees $19/ann
HOA Y/N yes
Year Built 2007
Annual Tax Amount $1,562
Lot Size 0.510 Acres
Property Description
This gorgeous 4 Bedroom 3 & ½ Bath home with brick front, relaxing front porch, freshly painted interior and wonderfully updated kitchen won’t last long! It features the functional split floor plan with 3 Bedrooms on the main floor and a large Bonus/Bedroom upstairs with adjoining bath. Decorative columns and extensive moldings showcase the elegant craftsmanship in the Dining Room. The Living Room is spacious, perfect for entertaining with vaulted ceiling, recessed lighting and a gas fireplace with ceramic tile surround. This High-End Kitchen is truly a must have! The newly updated Kitchen will grab your attention with its granite countertops, stainless steel appliances, breakfast bar, stone tile backsplash and shiplap ceiling. The Sunroom overlooks the fenced back yard with its wooded privacy, in-ground full yard sprinkler system, and offers great views of the beautifully landscaped garden area and exterior fire pit. It even has its own heating and cooling system. The Master Suite is adorned with a trey ceiling; lighted ceiling fan and the Master Bathroom offers his and her sinks with extended vanity, jetted tub, separate shower and large walk-in closet. The fourth bedroom is ideal for a guest or teen suite! It is located on the second floor and has a full Bath. Storage will be no issue because of the huge walk-out Attic, along with the walk-in Crawlspace with interior access hatch. One of the guest bedrooms also offers a Pet Hatch with stairs to allow your four-legged family member the freedom to go out and play. Make your showing appointments today …
Location
State SC
County Greenville
Area 014
Rooms
Basement None
Interior
Interior Features High Ceilings, Ceiling Fan(s), Ceiling Cathedral/Vaulted, Ceiling Smooth, Tray Ceiling(s), Granite Counters, Open Floorplan, Walk-In Closet(s), Split Floor Plan
Heating Electric, Multi-Units
Cooling Central Air, Electric, Multi Units
Flooring Carpet, Ceramic Tile, Wood, Vinyl
Fireplaces Number 1
Fireplaces Type Gas Log
Fireplace Yes
Appliance Dishwasher, Self Cleaning Oven, Convection Oven, Refrigerator, Electric Oven, Free-Standing Electric Range, Range, Microwave, Electric Water Heater
Laundry Sink, 1st Floor, Walk-in, Laundry Room
Exterior
Garage Attached, Paved, Yard Door, Key Pad Entry
Garage Spaces 2.0
Fence Fenced
Community Features Common Areas, Street Lights
Utilities Available Underground Utilities, Cable Available
Roof Type Architectural
Garage Yes
Building
Lot Description 1/2 - Acre, Cul-De-Sac, Few Trees, Wooded, Sprklr In Grnd-Full Yard
Story 1
Foundation Crawl Space
Sewer Septic Tank
Water Public
Architectural Style Traditional
Schools
Elementary Schools Skyland
Middle Schools Greer
High Schools Greer
Others
HOA Fee Include None
Read Less Info
Want to know what your home might be worth? Contact us for a FREE valuation!

Our team is ready to help you sell your home for the highest possible price ASAP
Bought with EXP Realty LLC

"My job is to find and attract mastery-based agents to the office, protect the culture, and make sure everyone is happy! "






