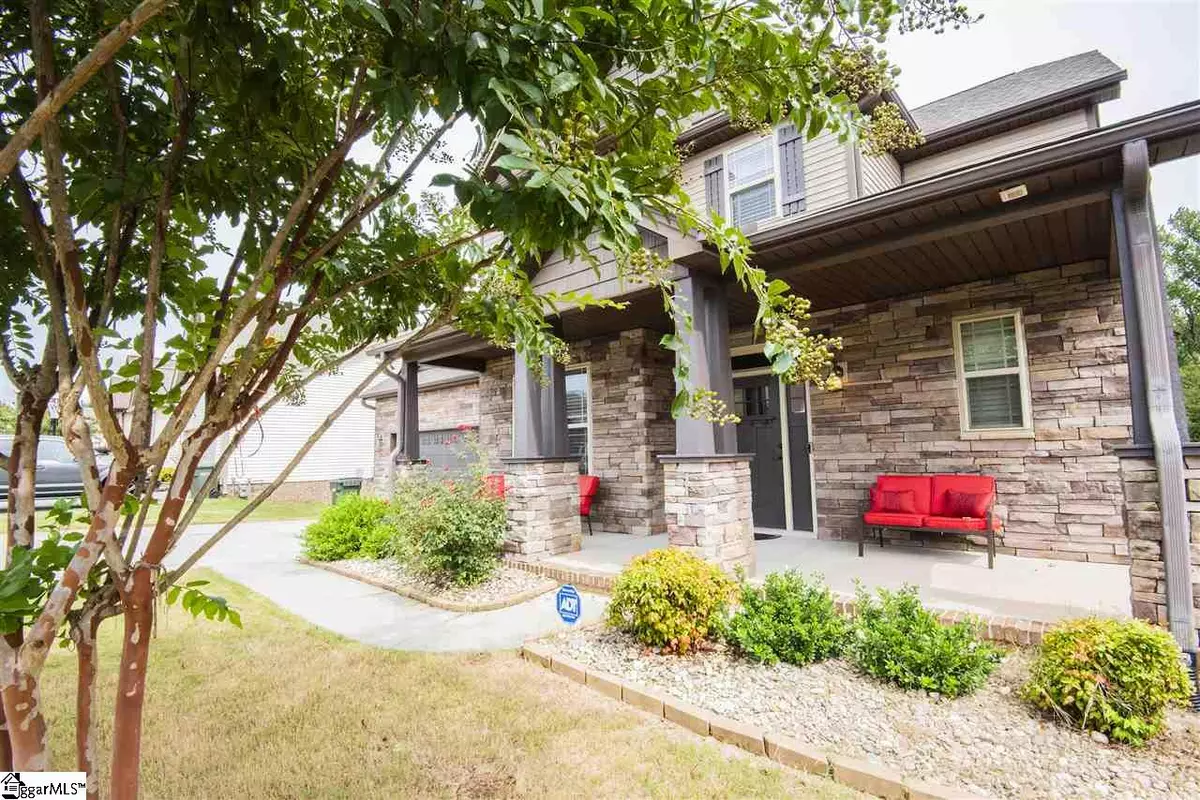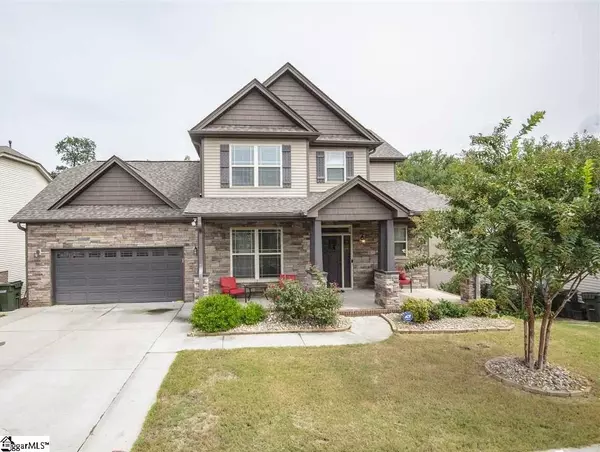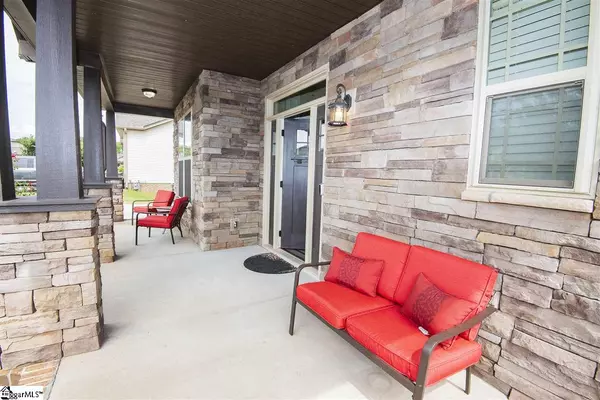$332,000
$347,000
4.3%For more information regarding the value of a property, please contact us for a free consultation.
4 Beds
3 Baths
2,997 SqFt
SOLD DATE : 03/23/2021
Key Details
Sold Price $332,000
Property Type Single Family Home
Sub Type Single Family Residence
Listing Status Sold
Purchase Type For Sale
Square Footage 2,997 sqft
Price per Sqft $110
Subdivision Chartwell Estates
MLS Listing ID 1428626
Sold Date 03/23/21
Style Craftsman
Bedrooms 4
Full Baths 3
HOA Fees $33/mo
HOA Y/N yes
Year Built 2014
Annual Tax Amount $2,178
Lot Size 6,534 Sqft
Property Description
Looking for a beautiful 4 bedroom 3 bathroom home, 2997 sqft, that is located in Chartwell Estates Greer, in the desirable Riverside school district. Enjoy your morning coffee on the cozy rocking chair front porch, or the beautiful private back deck. Tons of upgrades in this wonderful home like, granite counter-tops, custom ceramic tile back-splash, in the kitchen, with newer stainless appliances and stainless steel vent out hood with 900 cfm. Crown molding through out the main floor, and wainscoting in the formal dining room. Master on main features trey ceiling, and generous walk in closet, master bath with separate shower and garden tub. Main floor also features a spacious laundry room, and the huge living room with stacked stone, gas log fireplace, and hand carved hard wood floors, from here you have access to the deck, perfect for the South Carolina summer nights gatherings with family and friends. You will find the other 3 generously sized bedrooms upstairs along with another full bathroom. The unfinished Crawl space area with full size door, is big enough to be completed as a basement second living area or work shop. Community features pool, common area, and clubhouse. Schedule your private viewing of this beautiful home today.
Location
State SC
County Greenville
Area 022
Rooms
Basement Unfinished
Interior
Interior Features Ceiling Fan(s), Ceiling Smooth, Tray Ceiling(s), Granite Counters, Open Floorplan, Tub Garden, Walk-In Closet(s), Pantry
Heating Forced Air, Natural Gas
Cooling Central Air
Flooring Carpet, Ceramic Tile, Wood
Fireplaces Number 1
Fireplaces Type Gas Log
Fireplace Yes
Appliance Gas Cooktop, Dishwasher, Disposal, Free-Standing Gas Range, Microwave, Gas Oven, Tankless Water Heater
Laundry 1st Floor, Walk-in, Electric Dryer Hookup, Laundry Room
Exterior
Garage Attached, Paved, Garage Door Opener, Key Pad Entry
Garage Spaces 2.0
Community Features Clubhouse, Common Areas, Street Lights, Pool
Utilities Available Cable Available
Roof Type Architectural
Garage Yes
Building
Lot Description 1/2 Acre or Less
Story 2
Foundation Crawl Space, Basement
Sewer Public Sewer
Water Public
Architectural Style Craftsman
Schools
Elementary Schools Woodland
Middle Schools Riverside
High Schools Riverside
Others
HOA Fee Include None
Read Less Info
Want to know what your home might be worth? Contact us for a FREE valuation!

Our team is ready to help you sell your home for the highest possible price ASAP
Bought with Keller Williams Grv Upst

"My job is to find and attract mastery-based agents to the office, protect the culture, and make sure everyone is happy! "






