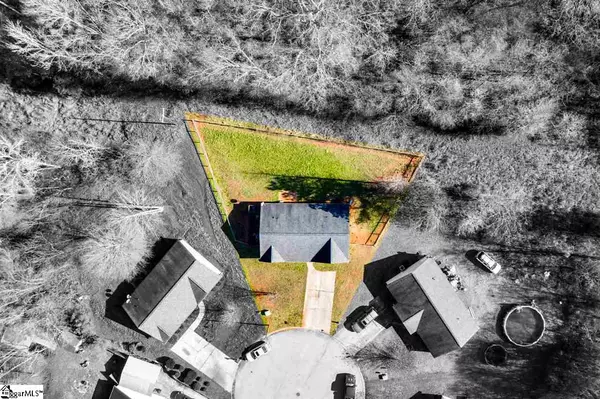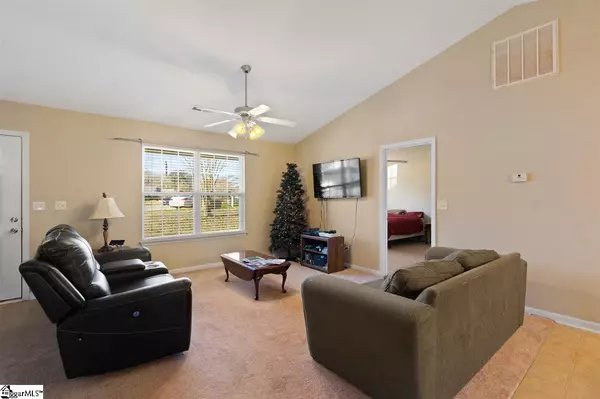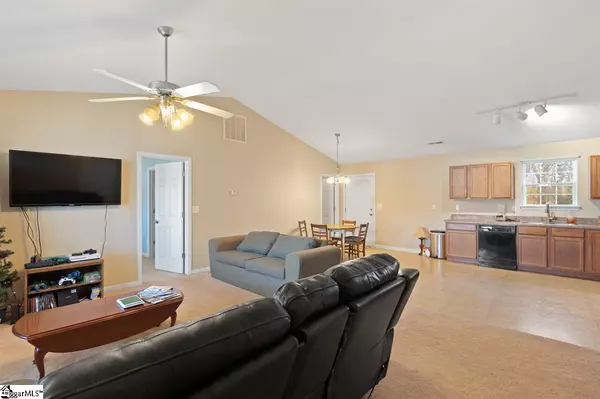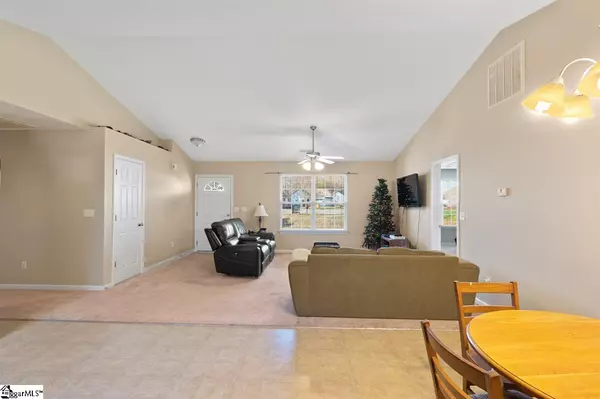$167,000
$166,900
0.1%For more information regarding the value of a property, please contact us for a free consultation.
4 Beds
2 Baths
1,596 SqFt
SOLD DATE : 03/29/2021
Key Details
Sold Price $167,000
Property Type Single Family Home
Sub Type Single Family Residence
Listing Status Sold
Purchase Type For Sale
Square Footage 1,596 sqft
Price per Sqft $104
Subdivision Beattie Place
MLS Listing ID 1433928
Sold Date 03/29/21
Style Ranch
Bedrooms 4
Full Baths 2
HOA Y/N no
Year Built 2008
Annual Tax Amount $786
Lot Size 10,454 Sqft
Property Description
Better than new home! This perfect 4 bedroom, 2 bath home has everything a new home owner would want; with NO HOA. To start, the one story home is situated at the end of a cul-de-sac. As you make your way down the oversized, paved, driveway you are greeted by a pleasant covered porch. Just passed the front door, you will see beautiful, open-concept layout. There are so many options for you to arrange your furniture here and is the perfect oasis after work. Not to be overlooked, the walk-in laundry room has ample storage room and makes organization a breeze. Perhaps the best part of any home, is the bedrooms! This amazing home has a split floor plan; the owners suite on the left and the guest rooms on the right. This gives everyone the space and privacy they need. As if the home itself wasn't enough, make sure you take a look in the back yard. The yard is fenced in and perfect for puppies, hammocks, a firepit or cornhole. Make sure you set a time to tour today; homes in this community don't last long.
Location
State SC
County Laurens
Area 034
Rooms
Basement None
Interior
Interior Features High Ceilings, Ceiling Fan(s), Ceiling Cathedral/Vaulted, Ceiling Smooth, Open Floorplan, Tub Garden, Walk-In Closet(s)
Heating Electric, Forced Air
Cooling Central Air, Electric
Flooring Carpet, Vinyl
Fireplaces Type None
Fireplace Yes
Appliance Cooktop, Dishwasher, Disposal, Electric Oven, Electric Water Heater
Laundry 1st Floor, Walk-in, Electric Dryer Hookup, Laundry Room
Exterior
Garage See Remarks, Paved, None
Community Features None
Utilities Available Cable Available
Roof Type Composition
Garage No
Building
Lot Description 1/2 Acre or Less, Sloped
Story 1
Foundation Slab
Sewer Public Sewer
Water Public
Architectural Style Ranch
Schools
Elementary Schools Ford
Middle Schools Laurens
High Schools Laurens Dist 55
Others
HOA Fee Include None
Read Less Info
Want to know what your home might be worth? Contact us for a FREE valuation!

Our team is ready to help you sell your home for the highest possible price ASAP
Bought with RE/MAX Results Travelers Rest

"My job is to find and attract mastery-based agents to the office, protect the culture, and make sure everyone is happy! "






