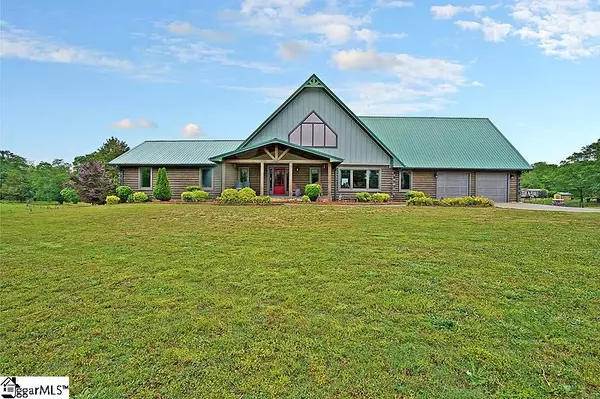$907,000
$884,900
2.5%For more information regarding the value of a property, please contact us for a free consultation.
5 Beds
6 Baths
5,040 SqFt
SOLD DATE : 04/27/2021
Key Details
Sold Price $907,000
Property Type Single Family Home
Sub Type Single Family Residence
Listing Status Sold
Purchase Type For Sale
Square Footage 5,040 sqft
Price per Sqft $179
Subdivision None
MLS Listing ID 1432494
Sold Date 04/27/21
Style Log Cabin
Bedrooms 5
Full Baths 6
HOA Y/N no
Year Built 2008
Annual Tax Amount $6,215
Lot Size 3.940 Acres
Lot Dimensions 265 x 395 x 263 x 179 x 295 x 546
Property Description
Welcome home to Pelzer Springs Ranch. This stunning custom-built log home is nestled on a beautiful 3.94-acre property (additional acreage available), which includes an enclosed pasture, which is ideal for a horse pasture. The two-car garage, with custom cedar doors and Liftmaster openers, along with the extra-large driveway, give you plenty of space for parking and storage. The large front porch, with concrete pad, welcomes you home and is the perfect place to enjoy your morning coffee and picturesque evening sunsets. As you enter, you'll be greeted by soaring vaulted ceilings, beautiful Hickory wood floors, solid wood interior and exterior doors with oiled bronze knobs and hardware, custom metal light fixtures, and a spacious open floor plan, with an abundance of natural light. Enjoy cool evenings in front of the Tulikivi wood furnace, with oven and soapstone side benches, in the great room. The large gourmet-style kitchen boasts ceramic tile flooring, recessed lighting, Brookwood cabinets, Silestone countertops, stainless steel appliances (including a Wolf electric 5-burner cooktop and double wall oven, and an exhaust hood), a black MoenStone sink, a huge center island with a breakfast bar, and a breakfast nook with a large window overlooking the backyard. The formal dining room will be perfect for entertaining and family dinners. Also located off of the kitchen is a den/family room. The spacious master bedroom features vaulted ceilings, his-and-hers walk-in closets, and a large en suite, with tile flooring, a large dual vanity, his-and-hers toilets, a bidet, a luxurious air massage jetted tub, and a custom walk-in tile shower, with 3 shower heads and 3 body sprays. Finishing out the main floor is a guest bathroom with a cast iron claw foot tub and a large laundry room with a built-in ironing board, built-in cabinets, Silestone counters, and a sink. Upstairs, you'll find two more bedrooms, which share a Jack-and-Jill bathroom. The upstairs loft, with a large window overlooking the front pasture, would make an excellent game room or entertainment room. In the basement you'll find an Allegro sauna by Mr Sauna, the remaining three bathrooms and two bedrooms; one of which is a secondary master, with a private en suite. There is also a basement guest/in-law suite, with it's own full kitchen. The large back deck, patio, in-ground pool with new pool liner, and fenced-in backyard area will be perfect for grilling out, entertaining, or relaxing after a long day. You'll also find 2 powered workshops on the property. You'll appreciate the peacefulness of private country living, while still being conveniently located just a short drive from shopping, dining, and Downtown Greenville. This home offers endless possibilities. Don't pass up this unique opportunity! Come see your new home, today! **Property is currently 3.94-acres. Seller 1.06 additional acres may also be available (negotiable).** **Additional surrounding acreage is also available.**
Location
State SC
County Greenville
Area 042
Rooms
Basement Finished, Walk-Out Access
Interior
Interior Features High Ceilings, Ceiling Fan(s), Ceiling Cathedral/Vaulted, Sauna, Walk-In Closet(s), Second Living Quarters, Countertops – Quartz, Dual Master Bedrooms
Heating Electric, Forced Air, Multi-Units
Cooling Central Air, Electric, Multi Units
Flooring Carpet, Ceramic Tile, Wood, Concrete
Fireplaces Number 1
Fireplaces Type Wood Burning Stove, Wood Burning, Masonry
Fireplace Yes
Appliance Trash Compactor, Cooktop, Dishwasher, Disposal, Self Cleaning Oven, Electric Cooktop, Electric Oven, Free-Standing Electric Range, Double Oven, Range, Microwave, Electric Water Heater, Water Heater
Laundry Sink, 1st Floor, Walk-in, Laundry Room
Exterior
Exterior Feature Riding Area
Garage Attached, Parking Pad, Paved, Workshop in Garage
Garage Spaces 2.0
Fence Fenced
Pool In Ground
Community Features None
Roof Type Metal
Garage Yes
Building
Lot Description 2 - 5 Acres, Pasture, Sloped, Few Trees, Wooded
Story 2
Foundation Basement
Sewer Septic Tank
Water Well
Architectural Style Log Cabin
Schools
Elementary Schools Fork Shoals
Middle Schools Ralph Chandler
High Schools Woodmont
Others
HOA Fee Include None
Read Less Info
Want to know what your home might be worth? Contact us for a FREE valuation!

Our team is ready to help you sell your home for the highest possible price ASAP
Bought with Jeff Cook Real Estate LLC

"My job is to find and attract mastery-based agents to the office, protect the culture, and make sure everyone is happy! "






