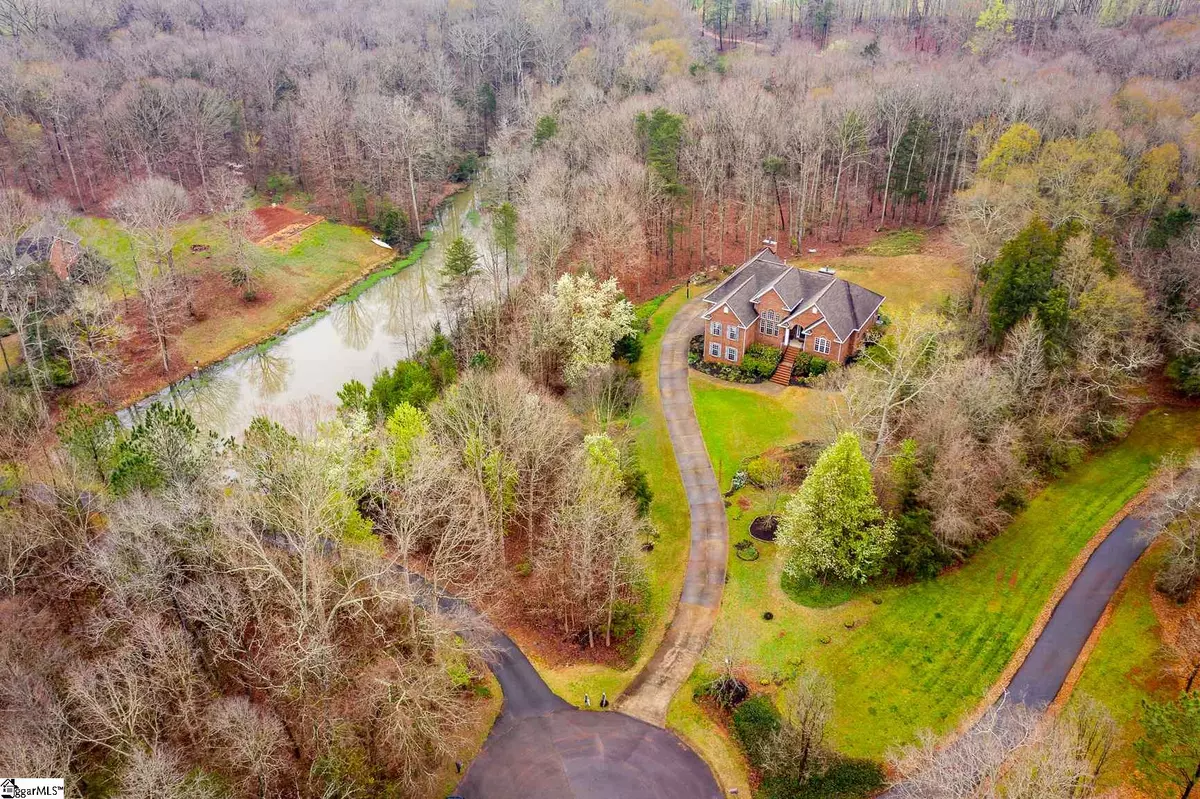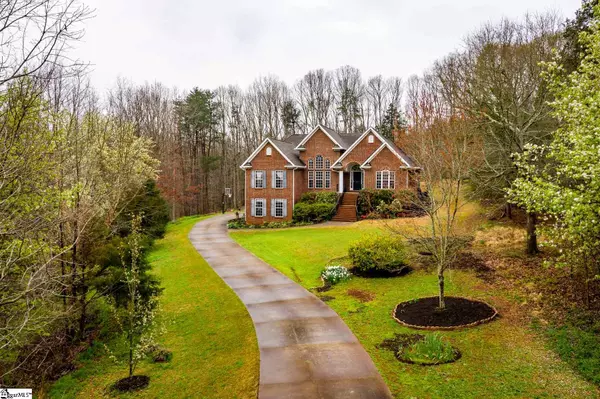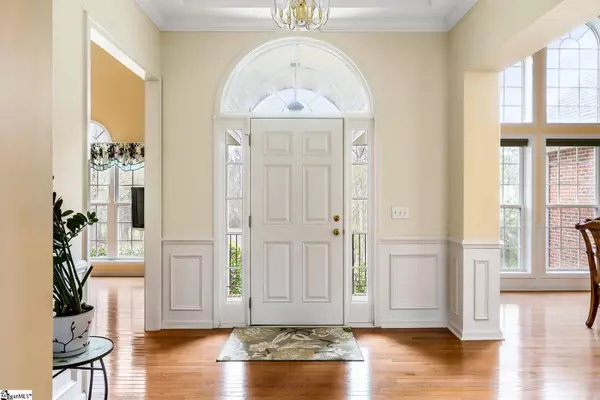$487,400
$489,900
0.5%For more information regarding the value of a property, please contact us for a free consultation.
3 Beds
3 Baths
2,044 SqFt
SOLD DATE : 05/04/2021
Key Details
Sold Price $487,400
Property Type Single Family Home
Sub Type Single Family Residence
Listing Status Sold
Purchase Type For Sale
Square Footage 2,044 sqft
Price per Sqft $238
Subdivision The Oaks
MLS Listing ID 1441470
Sold Date 05/04/21
Style Traditional
Bedrooms 3
Full Baths 2
Half Baths 1
HOA Y/N no
Annual Tax Amount $2,029
Lot Size 3.900 Acres
Property Description
Ready. Get set. GO! This one owner "Stunning Brick" rests on a private 3.9 acre parcel of land in between Anderson and Clemson with quick access to I-85. Nestled in the county, The Oaks subdivision is a hidden treasure located just off of Milwee Creek Road and yet only 4 minutes from Hwy 76. Established in 2004, this ALL ONE LEVEL home abounds with nature starting from the long driveway cul-de-sac entrance all the way to the back deck overlooking the wooded backyard and shared pond. This three bedroom, two and a half bath home also has 2000+ unfinished basement square footage with direct access from inside the house as well as full-walk-out accessibility! From the entryway, this property proclaims natural light through the oversized windows and high ceilings in the formal dining room and sitting room. Hardwood floors flow from the entrance through the living room, dining room, sitting room, kitchen, breakfast room, bedrooms and office. The living room has a gas centered fireplace and offers a view to the wooded backyard! Staying connected to it all is the start of the kitchen with it's high-top kitchen sitting area convenient for entertaining and everyday living! Plenty of quartz countertop space and cabinet storage in this kitchen! Enjoy the wall oven, integrated microwave and smooth stove top cooktop. The breakfast room is nestled close by and features access to the backyard grilling deck. The oversized master suite offers a gas fireplace, vaulted ceilings, double closets, and full en-suite bath featuring a double sink vanity complete with a make-up sitting area, cultured marble tops, jetted tub, separate shower, ceramic tile flooring and storage linen closet. Connected to the master is a private office/library/study with built-in shelves and sitting area overlooking the shared pond. Two more bedrooms and a shared Jack and Jill bath are located on the opposite side of the house. The laundry room and half-bath offer extra utility and convenience to the main level. Some added extras include a central vacuum system and a tankless hot water heater replaced approximately two years ago. Through the door and down the stairs is a full unfinished basement with storage/workshop capabilities or a potential project to expand your space already plumbed with the capability to add an additional bathroom! Double doors open to the exterior and offer close proximity to the garage, side yard and pond. Wood ducks and wildlife enjoy the half-acre shared pond! Minutes into Anderson, Pendleton, Clemson, Easley, and Liberty. Zoned for Mount Lebanon/Pendleton Schools!
Location
State SC
County Anderson
Area 055
Rooms
Basement Finished, Full, Unfinished, Walk-Out Access, Interior Entry
Interior
Interior Features Bookcases, Ceiling Fan(s), Ceiling Cathedral/Vaulted, Ceiling Smooth, Central Vacuum, Countertops-Solid Surface, Walk-In Closet(s), Countertops – Quartz
Heating Electric, Forced Air
Cooling Central Air, Electric
Flooring Ceramic Tile, Wood, Vinyl
Fireplaces Number 1
Fireplaces Type Gas Log
Fireplace Yes
Appliance Cooktop, Dishwasher, Disposal, Oven, Refrigerator, Electric Cooktop, Electric Oven, Microwave, Tankless Water Heater
Laundry 1st Floor, Walk-in, Electric Dryer Hookup, Laundry Room
Exterior
Exterior Feature Satellite Dish
Garage Attached, Paved
Garage Spaces 2.0
Community Features None
Utilities Available Cable Available
Waterfront Description Pond
Roof Type Architectural
Garage Yes
Building
Lot Description 1 - 2 Acres, Cul-De-Sac, Few Trees, Wooded, Sprklr In Grnd-Partial Yd
Story 1
Foundation Basement
Sewer Septic Tank
Water Public, Sandy Springs
Architectural Style Traditional
Schools
Elementary Schools Mount Lebanon Elementary
Middle Schools Riverside
High Schools Pendleton
Others
HOA Fee Include None
Read Less Info
Want to know what your home might be worth? Contact us for a FREE valuation!

Our team is ready to help you sell your home for the highest possible price ASAP
Bought with Estella Real Estate, LLC

"My job is to find and attract mastery-based agents to the office, protect the culture, and make sure everyone is happy! "






