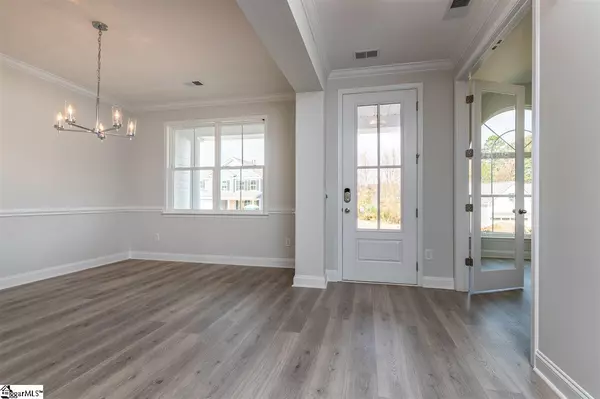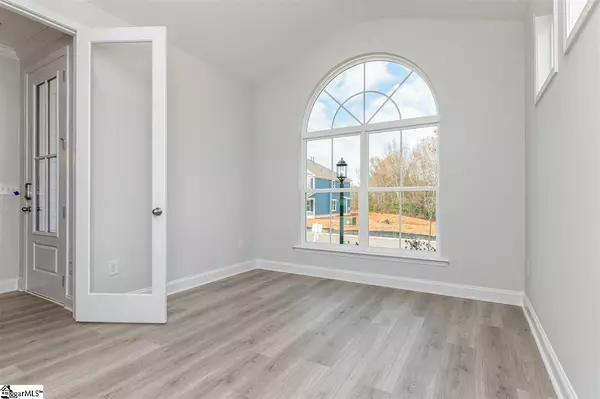$305,990
$305,990
For more information regarding the value of a property, please contact us for a free consultation.
3 Beds
2 Baths
2,499 SqFt
SOLD DATE : 02/04/2021
Key Details
Sold Price $305,990
Property Type Single Family Home
Sub Type Single Family Residence
Listing Status Sold
Purchase Type For Sale
Square Footage 2,499 sqft
Price per Sqft $122
Subdivision Orchard Valley
MLS Listing ID 1423202
Sold Date 02/04/21
Style Ranch, Craftsman
Bedrooms 3
Full Baths 2
HOA Fees $32/ann
HOA Y/N yes
Year Built 2020
Lot Size 0.570 Acres
Lot Dimensions 140 x 157
Property Description
Move In Ready!!! Over 1/2 acre The MLS list price reflects a pricing incentive of $6,245.00 This incentive, as well as any other incentive that may be offered, is available Only if buyer uses Seller's Preferred Lender and Attorney. Your family & friends will enter your Delaware Craftsman Ranch plan as they are welcomed at your designer stained wood/glass door. This home features 3 bedrooms, split plan, plus bonus room, formal dining room PLUS Move In Ready!!! The MLS list price reflects a pricing incentive of $6,245.00 This incentive, as well as any other incentive that may be offered, is available Only if buyer uses Seller's Preferred Lender and Attorney. Your family & friends will enter your Delaware Craftsman Ranch plan as they are welcomed at your designer stained wood/glass door. This home features 3 bedrooms, split plan, plus bonus room, formal dining room PLUS a large office with 8' Glass French Doors and a separate laundry room with built-in Drop Zone off the 2 car attached garage. Enjoy your 10 'x !5" screen porch on warm summer nights, while feeling cozy next to your gas log fireplace on those winter nights. Beautiful Quartz counter top in Desert Silver. Crisp white 36" staggered cabinets, Artic Matte White Herringbone pattern tile back splash, gives you the right setting to prepare delicious meals. Spacious Owner's Suite includes trey ceiling, separate garden tub and tiled shower, large walk-in closet and adult height dual vanity. Laminate flooring in all main living areas and ceramic tile in bathrooms and laundry and plush carpeting in all the bedrooms and bonus room. a large office with 8' Glass French Doors and a separate laundry room with built-in Drop Zone off the 2 car attached garage. Enjoy your 10 'x !5" screen porch on warm summer nights, while feeling cozy next to your gas log fireplace on those winter nights. Beautiful Quartz counter top in Desert Silver. Crisp white 36" staggered cabinets, Artic Matte White Herringbone pattern tile back splash, gives you the right setting to prepare delicious meals. Spacious Owner's Suite includes trey ceiling, separate garden tub and tiled shower, large walk-in closet and adult height dual vanity. Laminate flooring in all main living areas and ceramic tile in bathrooms and laundry and plush carpeting in all the bedrooms and bonus room.
Location
State SC
County Spartanburg
Area 015
Rooms
Basement None
Interior
Interior Features High Ceilings, Ceiling Fan(s), Ceiling Smooth, Tray Ceiling(s), Open Floorplan, Split Floor Plan, Countertops – Quartz, Pantry
Heating Forced Air, Natural Gas
Cooling Central Air, Electric
Flooring Carpet, Ceramic Tile, Laminate
Fireplaces Number 1
Fireplaces Type Gas Log
Fireplace Yes
Appliance Dishwasher, Disposal, Free-Standing Gas Range, Microwave, Gas Water Heater, Tankless Water Heater
Laundry 1st Floor, Garage/Storage, Electric Dryer Hookup, Laundry Room
Exterior
Garage Attached, Paved, Garage Door Opener
Garage Spaces 2.0
Community Features Common Areas, Street Lights
Utilities Available Underground Utilities, Cable Available
Roof Type Architectural
Garage Yes
Building
Lot Description 1/2 - Acre, Cul-De-Sac, Sloped
Story 1
Foundation Slab
Sewer Septic Tank
Water Public, Spartanburg
Architectural Style Ranch, Craftsman
New Construction Yes
Schools
Elementary Schools Oakland
Middle Schools Boiling Springs
High Schools Boiling Springs
Others
HOA Fee Include None
Acceptable Financing USDA Loan
Listing Terms USDA Loan
Read Less Info
Want to know what your home might be worth? Contact us for a FREE valuation!

Our team is ready to help you sell your home for the highest possible price ASAP
Bought with Non MLS

"My job is to find and attract mastery-based agents to the office, protect the culture, and make sure everyone is happy! "






