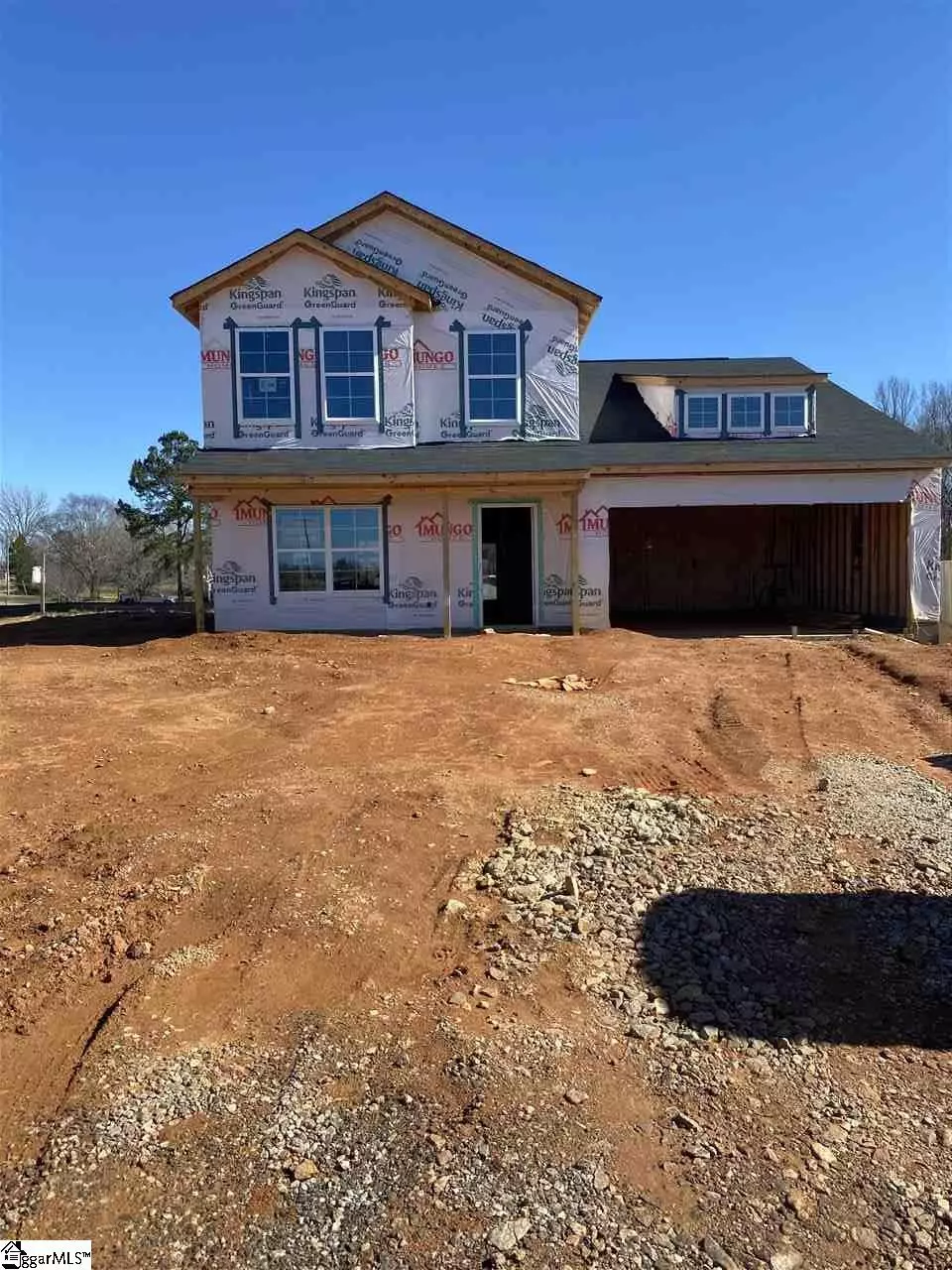$255,370
$260,370
1.9%For more information regarding the value of a property, please contact us for a free consultation.
4 Beds
3 Baths
2,443 SqFt
SOLD DATE : 05/18/2021
Key Details
Sold Price $255,370
Property Type Single Family Home
Sub Type Single Family Residence
Listing Status Sold
Purchase Type For Sale
Square Footage 2,443 sqft
Price per Sqft $104
Subdivision Butler Knoll
MLS Listing ID 1432569
Sold Date 05/18/21
Style Traditional, Craftsman
Bedrooms 4
Full Baths 2
Half Baths 1
HOA Fees $22/ann
HOA Y/N yes
Year Built 2020
Annual Tax Amount $10
Lot Size 0.340 Acres
Property Description
The Pickens floor plan in Butler Knoll is a four bedroom two and one-half bathroom home. A stylish eye catching exterior with several options on the interior that makes this home stand apart among the rest. Upon entry to this beautiful you are met to your left by a spacious flex room that can be transformed into your own liking. The stairs at the entrance boast wood spindles that compliment the luxury vinyl flooring that goes throughout the main floor areas of the home. Leading into the kitchen with white cabinetry, granite countertops, and GE stainless steel appliances overlooking the family room that host a fireplace making this home far more than cozy! On the main floor is the primary bedroom with vaulted ceilings, luxury vinyl flooring that leads into the primary bathroom with a dual raised vanity, spacious walk-in closest, finished with white countertops. The laundry room is just outside of the primary bedroom making for extra convenience! Transition upstairs of the home to a spacious loft comforting with a stylish carpet and a doorway leading to extra floored storage room. The hallways and additional spacious bedrooms include luxury vinyl flooring! This home comes equipped with many more designer finishes!
Location
State SC
County Spartanburg
Area 015
Rooms
Basement None
Interior
Interior Features Ceiling Smooth, Open Floorplan, Tub Garden, Walk-In Closet(s), Pantry
Heating Electric, Forced Air
Cooling Central Air, Electric
Flooring Carpet, Vinyl
Fireplaces Number 1
Fireplaces Type None
Fireplace Yes
Appliance Cooktop, Dishwasher, Self Cleaning Oven, Electric Cooktop, Electric Oven, Microwave, Electric Water Heater
Laundry 1st Floor, Walk-in, Electric Dryer Hookup
Exterior
Garage Attached, Paved, Garage Door Opener
Garage Spaces 2.0
Community Features None
Utilities Available Water Available
Roof Type Composition
Garage Yes
Building
Lot Description 1/2 Acre or Less, Corner Lot
Story 2
Foundation Slab
Sewer Public Sewer
Water Spartanburg Water
Architectural Style Traditional, Craftsman
New Construction Yes
Schools
Elementary Schools Oakland
Middle Schools Rainbow Lake
High Schools Boiling Springs
Others
HOA Fee Include Street Lights
Read Less Info
Want to know what your home might be worth? Contact us for a FREE valuation!

Our team is ready to help you sell your home for the highest possible price ASAP
Bought with Affinity Group Realty

"My job is to find and attract mastery-based agents to the office, protect the culture, and make sure everyone is happy! "






