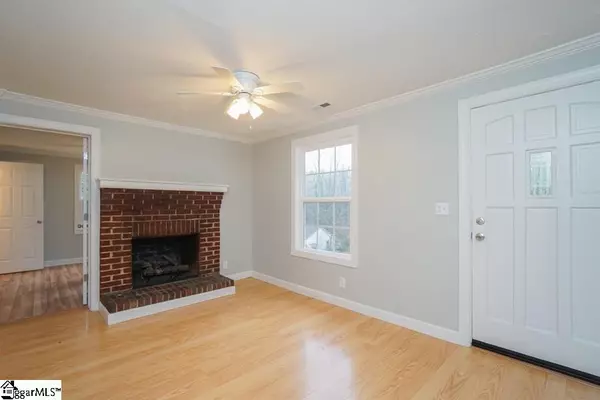$217,000
$219,215
1.0%For more information regarding the value of a property, please contact us for a free consultation.
3 Beds
3 Baths
1,395 SqFt
SOLD DATE : 06/03/2021
Key Details
Sold Price $217,000
Property Type Single Family Home
Sub Type Single Family Residence
Listing Status Sold
Purchase Type For Sale
Square Footage 1,395 sqft
Price per Sqft $155
Subdivision Nicholtown
MLS Listing ID 1436062
Sold Date 06/03/21
Style Traditional
Bedrooms 3
Full Baths 3
HOA Y/N no
Annual Tax Amount $1,743
Lot Size 6,098 Sqft
Property Description
Back on the market after making $20K in structural repairs in the attic and crawlspace! The engineering letter is available for review. A great find in an area where new homes are being built. This traditional style home has 3 bedrooms and 3 baths, a family room, den, kitchen with a brand-new stove, laundry room and full dining room. 2 of the bedrooms have their own bathrooms and most of the rooms in the house have ceiling fans. The home has a fresh coat of paint and the seller is willing to provide a $2,000.00 credit with an acceptable offer. The fireplace has gas logs fueled by a small propane tank in the back yard, but a city gas line can be brought to the property as well. The attic is completely floored so there is plenty of storage inside the home and there is also a great utility shed in the back of the house that has been freshly painted as well. The roof and gutters are just a few years old and the windows are all new as well as the heat pump. The home has a long driveway and a carport with easy access to the back entrance that leads right into the kitchen. The back yard is fenced and there is a great patio area with an outdoor fireplace. Come check out this home today and see the park areas within walking distance. The Swamp Rabbit Trail is within walking distance as well.
Location
State SC
County Greenville
Area 072
Rooms
Basement None
Interior
Interior Features Bookcases, Ceiling Fan(s), Laminate Counters
Heating Electric, Forced Air
Cooling Central Air, Electric
Flooring Laminate, Vinyl
Fireplaces Number 1
Fireplaces Type Gas Log
Fireplace Yes
Appliance Free-Standing Electric Range, Electric Water Heater
Laundry 1st Floor, Walk-in, Electric Dryer Hookup, Laundry Room
Exterior
Exterior Feature Outdoor Fireplace
Parking Features Detached Carport, Paved, Side/Rear Entry, Carport
Garage Spaces 1.0
Fence Fenced
Community Features Common Areas
Roof Type Architectural
Garage Yes
Building
Lot Description 1/2 Acre or Less, Sloped, Few Trees
Story 1
Foundation Crawl Space
Sewer Public Sewer
Water Public
Architectural Style Traditional
Schools
Elementary Schools Sara Collins
Middle Schools Beck
High Schools J. L. Mann
Others
HOA Fee Include None
Read Less Info
Want to know what your home might be worth? Contact us for a FREE valuation!

Our team is ready to help you sell your home for the highest possible price ASAP
Bought with EXP Realty LLC

"My job is to find and attract mastery-based agents to the office, protect the culture, and make sure everyone is happy! "






