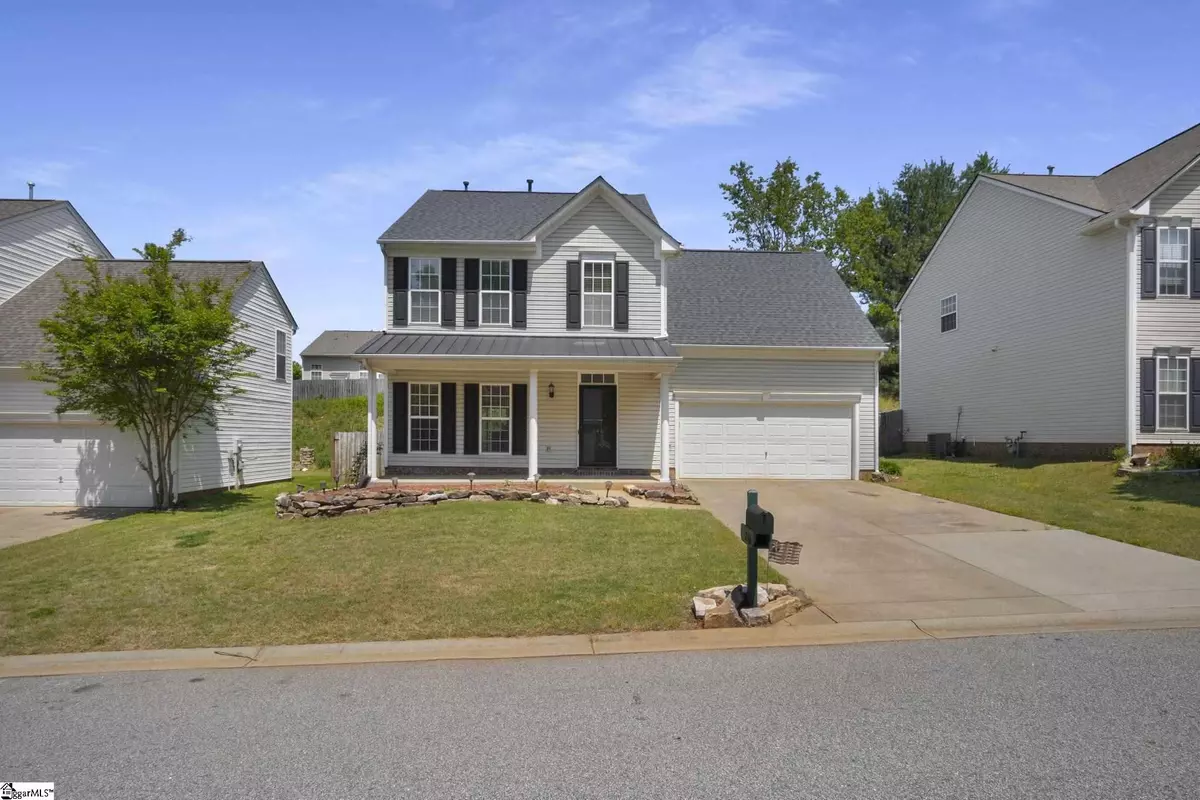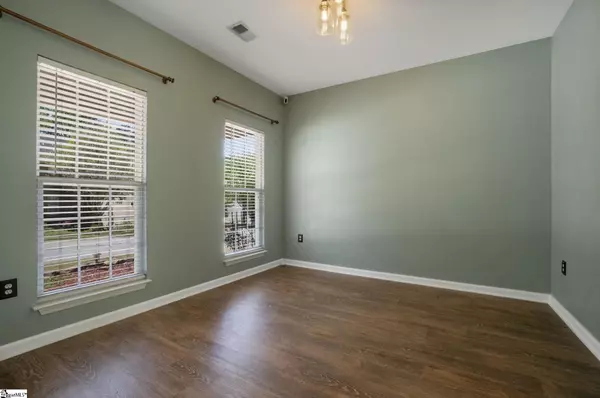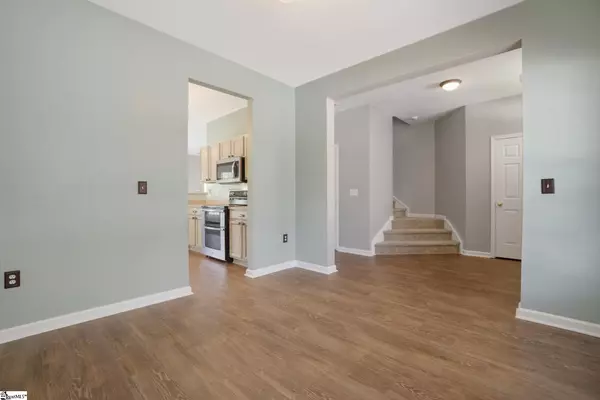$265,000
$265,000
For more information regarding the value of a property, please contact us for a free consultation.
3 Beds
3 Baths
2,100 SqFt
SOLD DATE : 06/09/2021
Key Details
Sold Price $265,000
Property Type Single Family Home
Sub Type Single Family Residence
Listing Status Sold
Purchase Type For Sale
Square Footage 2,100 sqft
Price per Sqft $126
Subdivision Shelburne Farms
MLS Listing ID 1443027
Sold Date 06/09/21
Style Traditional
Bedrooms 3
Full Baths 2
Half Baths 1
HOA Fees $35/ann
HOA Y/N yes
Annual Tax Amount $1,593
Lot Size 6,098 Sqft
Property Description
Shows like a MODEL HOME with all the upgrades you could ask for: New luxury vinyl flooring. New carpet. New Paint. New Tankless Water Heater. New HVAC. New stainless steel appliances in the kitchen. Large outdoor patio. This home is move-in ready TODAY. From the moment you enter this home, you will fall in love. The front room can serve as a dining room or a sitting room that flows perfectly into the fully updated kitchen featuring new stainless steel appliances and great counter space. The smooth top range with double-oven, microwave, dishwasher, and refrigerator all convey with the home. Right off the kitchen is a bright breakfast area with a beautiful bay window. You will love the custom, hand-painted wall in the breakfast nook while enjoying your morning coffee. The great room is spacious and features a cozy fireplace flanked by windows for natural light and is open to both the breakfast area and kitchen. The layout offers any buyer the freedom to make this house their own. As you go upstairs, you'll find a split staircase leading to the home's 3 bedrooms, laundry, and a fabulous bonus space. The master bedroom provides the perfect retreat with a walk-in closet, full bath w/ dual vanity, and shower. Also upstairs, you'll find 2 additional spacious bedrooms and 1 full bath. Finally, you'll be pleased to find that the laundry is conveniently located upstairs (both washer and dryer convey with the home) and is equipped with shelves and cabinets for storage. Outdoors, you'll find a beautifully landscaped front yard with a large front patio. The side yards and backyard are low maintenance, and the backyard boasts two patios perfect for grilling, relaxing, and entertaining. The privacy fence and hill create a private oasis. Square footage is in the 2,000 range (based on a recent appraisal). The community features a pool, fenced playground, green space, and a small pond area for your enjoyment. Conveniently located to Hwy 14/ I-85 and the airport also located within 3 miles to local schools. All the upgrades have been taken care of and the price is right! Come see your new home!
Location
State SC
County Greenville
Area 022
Rooms
Basement None
Interior
Interior Features Ceiling Fan(s), Ceiling Smooth, Walk-In Closet(s)
Heating Natural Gas
Cooling Central Air
Flooring Carpet, Vinyl
Fireplaces Number 1
Fireplaces Type Gas Log
Fireplace Yes
Appliance Dishwasher, Disposal, Dryer, Refrigerator, Washer, Gas Oven, Microwave, Gas Water Heater
Laundry 2nd Floor
Exterior
Parking Features Attached, Paved, Garage Door Opener
Garage Spaces 2.0
Fence Fenced
Community Features Clubhouse, Playground, Pool
Utilities Available Cable Available
Roof Type Composition
Garage Yes
Building
Lot Description 1/2 Acre or Less, Sloped
Story 2
Foundation Slab
Sewer Public Sewer
Water Public
Architectural Style Traditional
Schools
Elementary Schools Woodland
Middle Schools Riverside
High Schools Riverside
Others
HOA Fee Include None
Read Less Info
Want to know what your home might be worth? Contact us for a FREE valuation!

Our team is ready to help you sell your home for the highest possible price ASAP
Bought with Keller Williams DRIVE
"My job is to find and attract mastery-based agents to the office, protect the culture, and make sure everyone is happy! "






