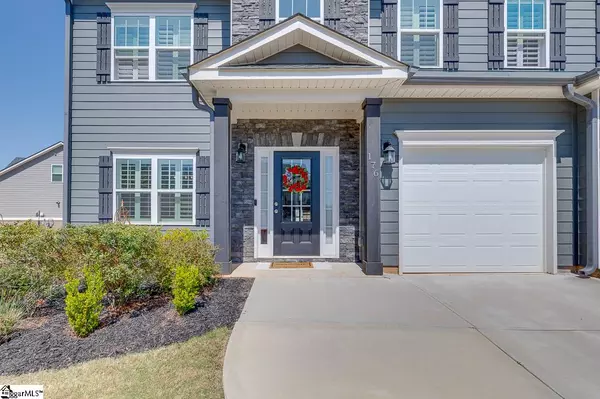$350,000
$349,900
For more information regarding the value of a property, please contact us for a free consultation.
4 Beds
3 Baths
2,752 SqFt
SOLD DATE : 06/11/2021
Key Details
Sold Price $350,000
Property Type Single Family Home
Sub Type Single Family Residence
Listing Status Sold
Purchase Type For Sale
Square Footage 2,752 sqft
Price per Sqft $127
Subdivision Enclave At Airy Springs
MLS Listing ID 1441634
Sold Date 06/11/21
Style Traditional
Bedrooms 4
Full Baths 3
HOA Fees $50/ann
HOA Y/N yes
Year Built 2019
Annual Tax Amount $1,746
Lot Size 10,454 Sqft
Property Description
This Southern Charmer is new to the market and has your name alllll over it! Built in 2019 it has hardly even been lived in. Craftsman details set the stage. I love the stacked stone and gray trim color. Pulling in you will enjoy extra space for parking. Coming in the door I love the dark wood flooring and comfortable design. A nicely sized dining room is to your left and prepares you for what will be found. Wide open spaces greet you in the family room and kitchen. You have plenty of space for a sectional sofa and additional seating. The fireplace is sure to bring warmth to the room on the last few cool evenings before summer is here. This kitchen boasts a HUGE island for breakfast gatherings and your day planning. Meal prep will actually be fun. The appliances are nicely done in a stainless finish. If you enjoy cooking, the double wall ovens and gas stove top is a pleaser. There are tons of cabinets for storage of your Insta Pot and Air Fryer. I can imagine a big cup of coffee in the sunroom, just off the kitchen, while beginning your day. A view of the back yard is peaceful and the tall windows allow lots of natural lighting. I can certainly appreciate the custom shutters that have been added and decorate the windows not only in the sunroom throughout the home. Access to the covered porch is from this space. Let’s have a cookout! There is plenty of room for outdoor furniture and the additional concrete pad will allow for a Smoker or Big Green Egg. The yard is level and offers gracious space for your pets to run and explore. Back inside and still on the main floor, you will find a bedroom and full bath. While this room is not the master bedroom it does provide convenience should a main floor bedroom/bath be needed. Up the steps and on the second level I really enjoyed touring this master bedroom. It gives room for a king size bed and even a sitting area. It would be a nice reading nook off the master or maybe even space for a work desk. The closet is large enough for all your seasonal clothing and the master bath is well appointed. Double sinks, huge walk in shower, and large soaking tub give you the features that make this space feel like HOME! The 2 guest bedrooms and additional guest bath on the second are all well appointed with good function and closet space. The loft area will absolutely come in handy! This flex space can be used as a bonus room or game room. Bring a flat screen TV and let’s watch sports since everyone is playing again! Colors are cool and comfortable throughout the home. These seller’s have fantastic taste and the detail in this “house” shows it. Enclave at Airy Springs is a neighborhood giving a great community pool. Come bring your towel, relax by the pool, and make new friends. Wren schools are a short drive away. This will also allow lots of additional activities for young folks to get involved in. A short commute to Greenville or Anderson can be reached either way with a 15 minute drive. Downtown Easley is growing and becoming a great spot to meet friends out for dinner and maybe a walk down the Doodle Trail. The option of Downtown Greenville is only about 15 minutes away and can give you access to some of the areas award winning restaurants and shopping. We know this market is HOT and we are certainly proud to offer you 176 Wild Hickory in Easley SC…Let us get you HOME!
Location
State SC
County Anderson
Area 054
Rooms
Basement None
Interior
Interior Features High Ceilings, Ceiling Fan(s), Granite Counters, Open Floorplan, Tub Garden, Walk-In Closet(s), Coffered Ceiling(s), Pantry
Heating Natural Gas
Cooling Central Air
Flooring Carpet, Ceramic Tile, Wood
Fireplaces Number 1
Fireplaces Type Gas Log
Fireplace Yes
Appliance Gas Cooktop, Dishwasher, Disposal, Oven, Microwave, Gas Water Heater, Tankless Water Heater
Laundry 2nd Floor, Laundry Room
Exterior
Garage Attached, Parking Pad, Paved
Garage Spaces 2.0
Community Features Common Areas, Pool
Utilities Available Cable Available
Roof Type Architectural
Garage Yes
Building
Lot Description 1/2 Acre or Less
Story 2
Foundation Slab
Sewer Public Sewer
Water Public, Powdersville
Architectural Style Traditional
Schools
Elementary Schools Wren
Middle Schools Wren
High Schools Wren
Others
HOA Fee Include None
Read Less Info
Want to know what your home might be worth? Contact us for a FREE valuation!

Our team is ready to help you sell your home for the highest possible price ASAP
Bought with Engage Real Estate Group

"My job is to find and attract mastery-based agents to the office, protect the culture, and make sure everyone is happy! "






