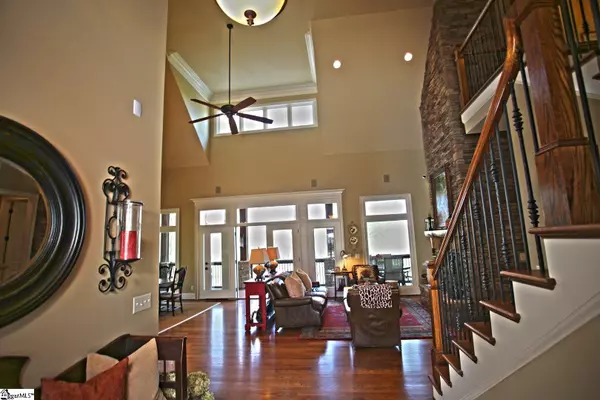$1,400,000
$1,200,000
16.7%For more information regarding the value of a property, please contact us for a free consultation.
5 Beds
5 Baths
4,318 SqFt
SOLD DATE : 05/25/2021
Key Details
Sold Price $1,400,000
Property Type Single Family Home
Sub Type Single Family Residence
Listing Status Sold
Purchase Type For Sale
Square Footage 4,318 sqft
Price per Sqft $324
Subdivision Other
MLS Listing ID 1441760
Sold Date 05/25/21
Style Traditional
Bedrooms 5
Full Baths 4
Half Baths 1
HOA Fees $50/ann
HOA Y/N yes
Year Built 2007
Annual Tax Amount $10,517
Lot Size 0.600 Acres
Property Description
This beautiful open floor plan 5 bed 4.5 bath house has many features to offer starting in the kitchen with granite countertops, stainless steel appliances, gas stove, oversized area with abundance of cabinet space and a bar area. For extra seating looks into the living room, stacked stone fireplace and a screened in covered back deck. Two bedrooms upstairs with Jack & Jill bathrooms and also pull down stairs for attic storage. The lower level also has 2 bedrooms, 2 baths, living & game room areas, a 2nd refrigerator and set washer and dryer in the storage area. Walk out the back to a covered patio area that leads out towards the walkway to the dock, a storage bunker area and outside shower to wash off. Covered dock with lift and 2 storage boxes and water depth around 20 ft off the back of the dock which depends on lake level. Furniture is negotiable except for a few personal items.
Location
State SC
County Oconee
Area 067
Rooms
Basement Finished, Walk-Out Access
Interior
Interior Features High Ceilings, Ceiling Fan(s), Granite Counters, Open Floorplan, Walk-In Closet(s), Wet Bar
Heating Electric, Forced Air
Cooling Central Air, Electric
Flooring Carpet, Ceramic Tile, Wood
Fireplaces Number 1
Fireplaces Type Gas Log
Fireplace Yes
Appliance Gas Cooktop, Dishwasher, Disposal, Dryer, Refrigerator, Washer, Electric Oven, Microwave, Electric Water Heater
Laundry 1st Floor, Laundry Room
Exterior
Exterior Feature Satellite Dish
Garage Attached, Paved
Garage Spaces 2.0
Community Features Common Areas
Utilities Available Underground Utilities
Waterfront Yes
Waterfront Description Lake, Waterfront
View Y/N Yes
View Water
Roof Type Architectural
Garage Yes
Building
Lot Description 1/2 - Acre, Cul-De-Sac, Sloped
Story 1
Foundation Basement
Sewer Septic Tank
Water Public, Seneca
Architectural Style Traditional
Schools
Elementary Schools Walhalla
Middle Schools Walhalla
High Schools Walhalla
Others
HOA Fee Include None
Read Less Info
Want to know what your home might be worth? Contact us for a FREE valuation!

Our team is ready to help you sell your home for the highest possible price ASAP
Bought with ALLEN TATE-LAKE KEOWEE SENECA

"My job is to find and attract mastery-based agents to the office, protect the culture, and make sure everyone is happy! "






