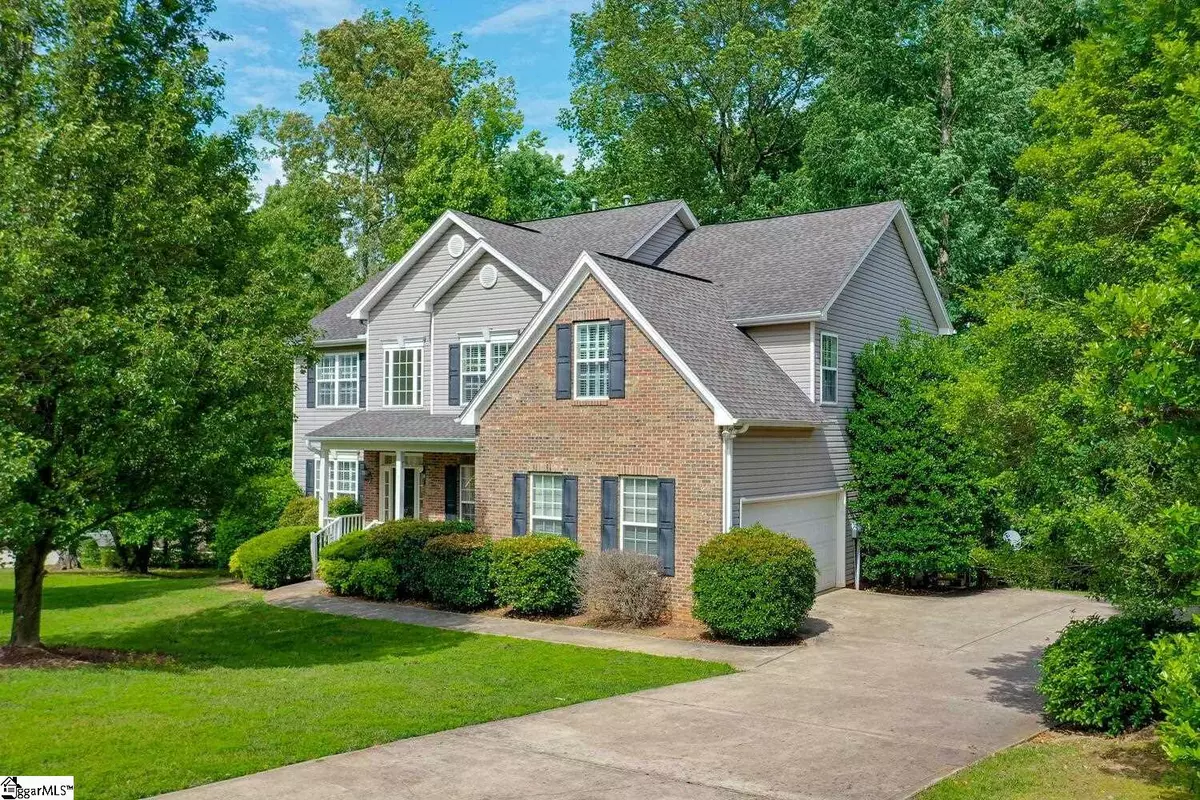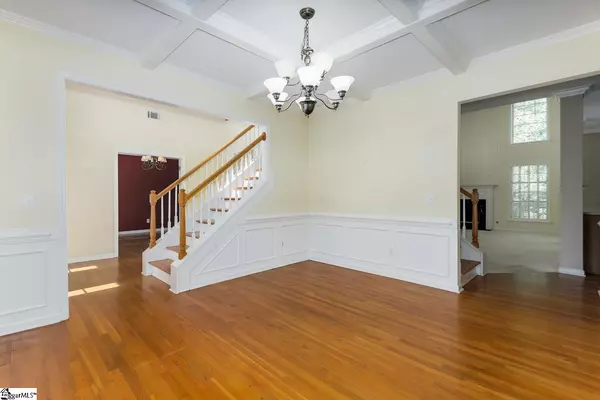$350,000
$329,900
6.1%For more information regarding the value of a property, please contact us for a free consultation.
5 Beds
3 Baths
3,034 SqFt
SOLD DATE : 07/30/2021
Key Details
Sold Price $350,000
Property Type Single Family Home
Sub Type Single Family Residence
Listing Status Sold
Purchase Type For Sale
Square Footage 3,034 sqft
Price per Sqft $115
Subdivision Montague Lakes
MLS Listing ID 1446647
Sold Date 07/30/21
Style Traditional
Bedrooms 5
Full Baths 3
HOA Fees $45/ann
HOA Y/N yes
Year Built 2003
Annual Tax Amount $3,991
Lot Size 0.570 Acres
Property Description
Instant equity! Unbelievable opportunity to purchase and do some cosmetic work for you to have a show place! Home was purchased by sellers in 2007. They have never lived in the home. It has been a rental and needs updating. Custom home built for entertaining or spending time with family. The Kitchen and Breakfast area are open to the 2 story Great room. Private backyard with an oversized deck & a creek making it easy to take the entertaining outside! On the main floor there is a Formal Dining Room, large Office/Study, Bedroom, Full Bath, 2 Story Great Room, Kitchen, Breakfast room & the Laundry room (with a sink). Upstairs the wide french style doors invite you into an extraordinary Master Suite with a Sitting Room, trey ceiling,and a full bath with separate shower, tub, and large closet! 3 more Bedrooms and another full bath are also on the 2nd floor. The Kitchen features double ovens, an abundance of cabinets & counter space featuring Corian countertops, plus a pantry. The formal dining room has hardwood floors and coffered ceiling. More features include the central vacuum system, extensive & intricate moldings, plantation shutters, and the sprinkler system. The high crawlspace could be finished into a Workshop. Popular East End Elementary School!
Location
State SC
County Pickens
Area 063
Rooms
Basement None
Interior
Interior Features 2 Story Foyer, 2nd Stair Case, Bookcases, High Ceilings, Ceiling Fan(s), Ceiling Cathedral/Vaulted, Ceiling Smooth, Tray Ceiling(s), Central Vacuum, Countertops-Solid Surface, Open Floorplan, Tub Garden, Walk-In Closet(s), Coffered Ceiling(s), Pantry
Heating Multi-Units, Natural Gas
Cooling Central Air, Multi Units
Flooring Carpet, Ceramic Tile, Wood
Fireplaces Number 1
Fireplaces Type Gas Starter, Wood Burning
Fireplace Yes
Appliance Refrigerator, Gas Water Heater
Laundry Sink, 1st Floor, Walk-in, Laundry Room
Exterior
Garage Attached, Paved, Garage Door Opener, Side/Rear Entry
Garage Spaces 2.0
Community Features Athletic Facilities Field, Common Areas, Recreational Path, Pool, Neighborhood Lake/Pond
Utilities Available Underground Utilities, Cable Available
Waterfront Description Creek
Roof Type Architectural
Garage Yes
Building
Lot Description 1/2 - Acre, Sloped, Few Trees, Wooded, Sprklr In Grnd-Partial Yd
Story 2
Foundation Crawl Space
Sewer Septic Tank
Water Public, Easley Combined
Architectural Style Traditional
Schools
Elementary Schools East End
Middle Schools Richard H. Gettys
High Schools Easley
Others
HOA Fee Include None
Read Less Info
Want to know what your home might be worth? Contact us for a FREE valuation!

Our team is ready to help you sell your home for the highest possible price ASAP
Bought with Brand Name Real Estate Upstate

"My job is to find and attract mastery-based agents to the office, protect the culture, and make sure everyone is happy! "






