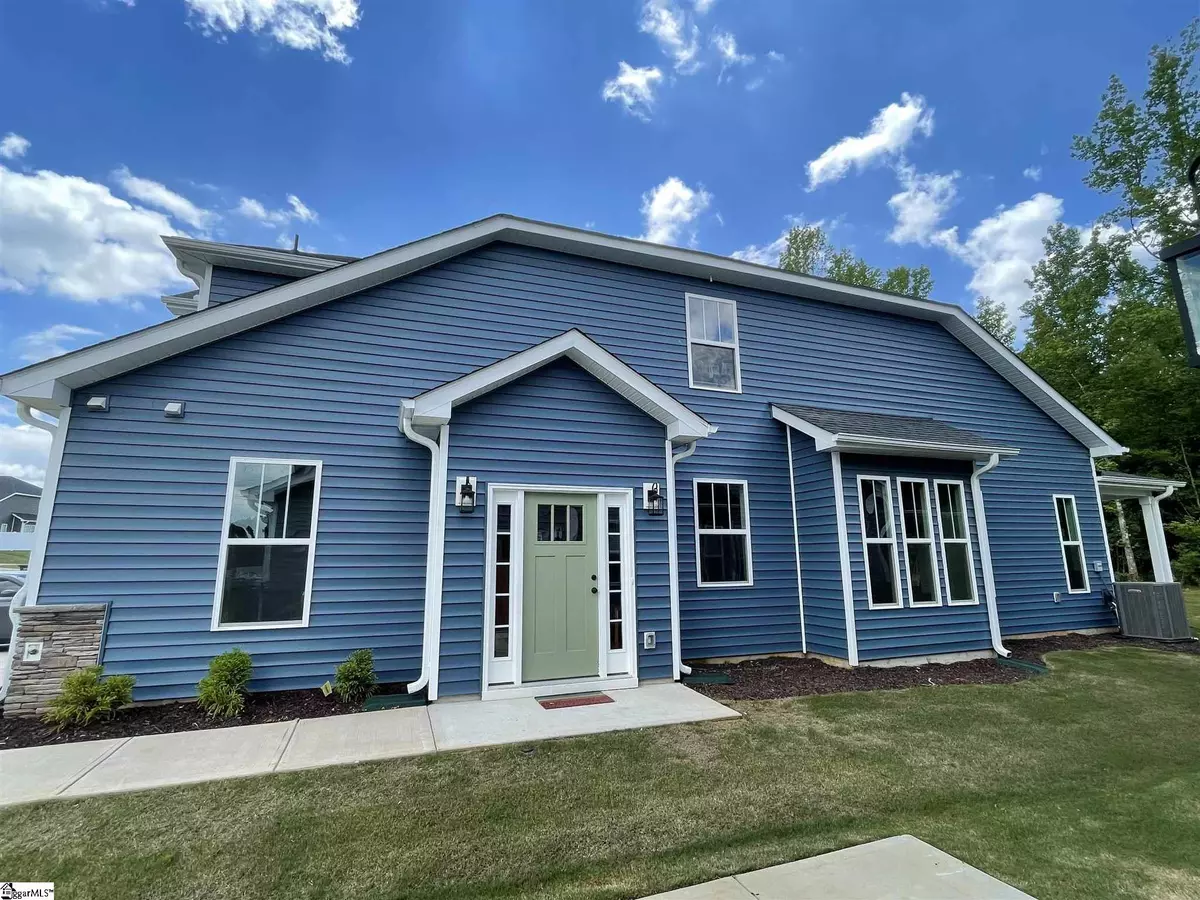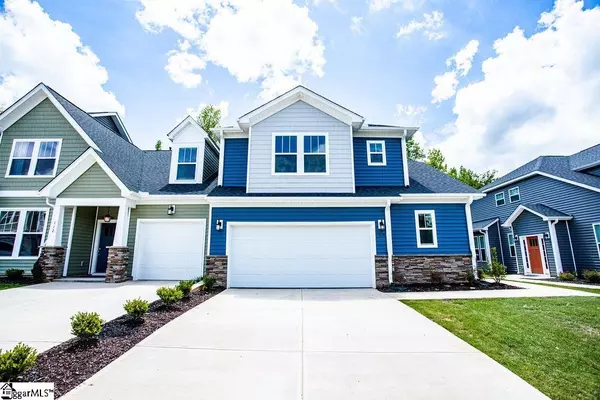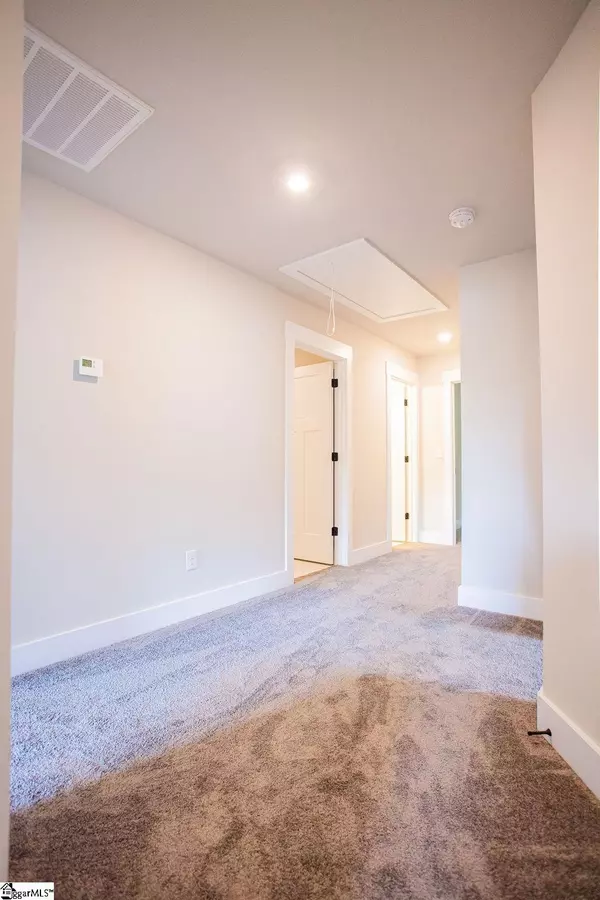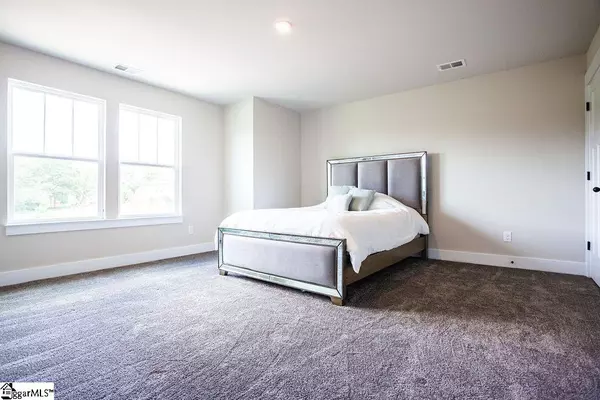$285,000
$289,890
1.7%For more information regarding the value of a property, please contact us for a free consultation.
4 Beds
3 Baths
5,322 SqFt
SOLD DATE : 09/15/2021
Key Details
Sold Price $285,000
Property Type Townhouse
Sub Type Townhouse
Listing Status Sold
Purchase Type For Sale
Square Footage 5,322 sqft
Price per Sqft $53
Subdivision Sheffield Village
MLS Listing ID 1447683
Sold Date 09/15/21
Style Craftsman
Bedrooms 4
Full Baths 2
Half Baths 1
HOA Fees $125/mo
HOA Y/N yes
Year Built 2020
Annual Tax Amount $758
Lot Size 10,890 Sqft
Lot Dimensions 43 x 100 x 43 x 100
Property Description
This spectacular Lakehurst end unit has all the bells and whistles. As you approach the side porch entry, you are instantly charmed by this trendy craftsman home. The entry provides easy access to a hall closet, powder-room, first floor laundry, and drop-zone off the garage door. Who doesn’t want an open concept kitchen and living room? This kitchen features beautiful black granite countertops that not only provide ample space for cooking and prep, but they are also the perfect contrast to the luxury white cabinets. The lower cabinets are equipped with pull-out shelving that will spoil you. The large island is perfect for gathering around and the living space continues past the breakfast nook and living room to the covered patio. The covered patio backs up to a wooded privacy oasis. The owner’s suite is conveniently located on the main floor and its bathroom is the ultimate in luxury with a dual vanity, private water closet, tile shower and separate tub. The vaulted ceiling in the living room makes it easy to forget about the second floor. This second floor offers tons of storage space. Here you will find the second bathroom with a lien closet, a storage closet and second option for your laundry room this room also hosts the tankless water-heater. Yes, this house has washer and dryer hookups on both floors for your preference! Did we fail to mention that the three bedrooms up stairs all have large walk-in closets?? This is not your average townhome. The two-car garage with paved driveway, and irrigation system put this home over the top. The community has walking trails, a beautiful pond and fire pit.
Location
State SC
County Pickens
Area 063
Rooms
Basement None
Interior
Interior Features 2 Story Foyer, High Ceilings, Ceiling Cathedral/Vaulted, Tray Ceiling(s), Granite Counters, Open Floorplan, Walk-In Closet(s), Pantry
Heating Natural Gas
Cooling Electric
Flooring Carpet, Laminate, Vinyl
Fireplaces Type None
Fireplace Yes
Appliance Dishwasher, Disposal, Washer, Electric Cooktop, Electric Oven, Microwave-Convection, Electric Water Heater, Tankless Water Heater
Laundry 1st Floor, 2nd Floor, Walk-in, Electric Dryer Hookup, Stackable Accommodating, Laundry Room
Exterior
Garage Attached, Paved
Garage Spaces 2.0
Community Features Street Lights, Recreational Path, Lawn Maintenance, Landscape Maintenance, Neighborhood Lake/Pond
Utilities Available Cable Available
Roof Type Composition
Garage Yes
Building
Lot Description Few Trees, Wooded, Sprklr In Grnd-Full Yard
Story 2
Foundation Slab
Sewer Public Sewer
Water Public
Architectural Style Craftsman
Schools
Elementary Schools Forest Acres
Middle Schools Richard H. Gettys
High Schools Easley
Others
HOA Fee Include Maintenance Structure, Maintenance Grounds, Pest Control, Street Lights
Read Less Info
Want to know what your home might be worth? Contact us for a FREE valuation!

Our team is ready to help you sell your home for the highest possible price ASAP
Bought with WilsonHouse Realty

"My job is to find and attract mastery-based agents to the office, protect the culture, and make sure everyone is happy! "






