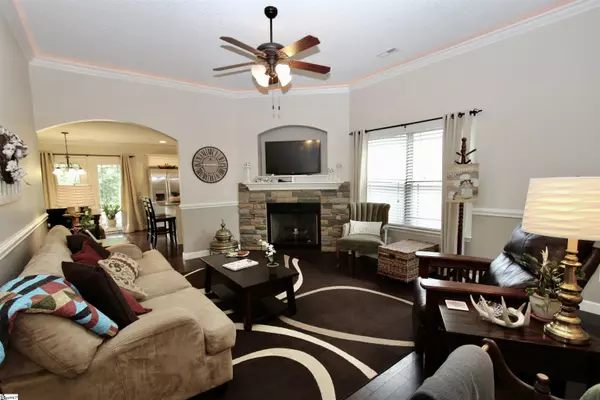$240,000
$225,000
6.7%For more information regarding the value of a property, please contact us for a free consultation.
3 Beds
2 Baths
1,390 SqFt
SOLD DATE : 10/14/2021
Key Details
Sold Price $240,000
Property Type Single Family Home
Sub Type Single Family Residence
Listing Status Sold
Purchase Type For Sale
Square Footage 1,390 sqft
Price per Sqft $172
Subdivision Orchard Crest
MLS Listing ID 1453280
Sold Date 10/14/21
Style Craftsman
Bedrooms 3
Full Baths 2
HOA Fees $37/ann
HOA Y/N yes
Year Built 2017
Annual Tax Amount $1,661
Lot Size 5,662 Sqft
Property Description
This sweet home is MOVE-IN ready! Situated in Orchard Crest in the heart of Greer, this home is ready for you! Walk through the front door and you are immediately swept away by the gorgeous hardwood floors throughout the main living spaces. The spacious entry way is perfect to welcome your guests. Head down the hall to an inviting, open living space. Entertain family and friends with ease! The living space hosts a gorgeous fireplace and soaring ceilings….Flow right into the dining room which is open to the living space- great for hosting family and friends. And that kitchen…. The island featuring gorgeous granite countertops, an under mount sink, and white cabinets. Off the great room is the master retreat, which is tucked in the back corner of the home. The massive closet space is perfect for all those shoes!!! The en suite is just the right size with a walk-in shower and coordinating granite countertops. Across the home for a split style of living, 2 large secondary rooms and a nice bathroom are perfect for the kiddos or guests alike. Head outside and enjoy the soon to come fall air relaxing under the covered patio or let the dogs run in the backyard. This home features upgrades galore and is only a few years old. Enjoy the amenities the neighborhood offers- a pool, sidewalks and the location in the heart of town with close proximity to shopping, restaurants, and easy access to I-85. Come and see your new home today!
Location
State SC
County Greenville
Area 013
Rooms
Basement None
Interior
Interior Features High Ceilings, Ceiling Fan(s), Tray Ceiling(s), Granite Counters, Open Floorplan, Walk-In Closet(s), Split Floor Plan, Pantry
Heating Electric
Cooling Electric
Flooring Carpet, Wood, Vinyl
Fireplaces Number 1
Fireplaces Type Gas Log, Ventless
Fireplace Yes
Appliance Cooktop, Dishwasher, Disposal, Electric Oven, Microwave, Electric Water Heater
Laundry 1st Floor, Walk-in, Electric Dryer Hookup, Laundry Room
Exterior
Garage Attached, Paved, Garage Door Opener
Garage Spaces 2.0
Community Features Common Areas, Pool, Sidewalks
Utilities Available Cable Available
Roof Type Architectural
Garage Yes
Building
Lot Description 1/2 Acre or Less, Few Trees
Story 1
Foundation Slab
Sewer Public Sewer
Water Public
Architectural Style Craftsman
Schools
Elementary Schools Crestview
Middle Schools Greer
High Schools Greer
Others
HOA Fee Include None
Read Less Info
Want to know what your home might be worth? Contact us for a FREE valuation!

Our team is ready to help you sell your home for the highest possible price ASAP
Bought with Jeff Cook Real Estate -Upstate

"My job is to find and attract mastery-based agents to the office, protect the culture, and make sure everyone is happy! "






