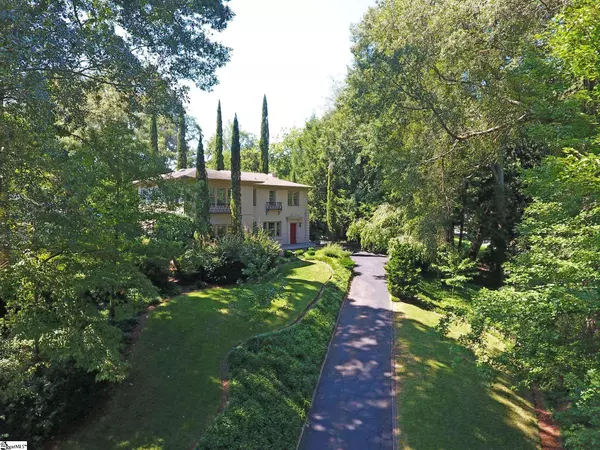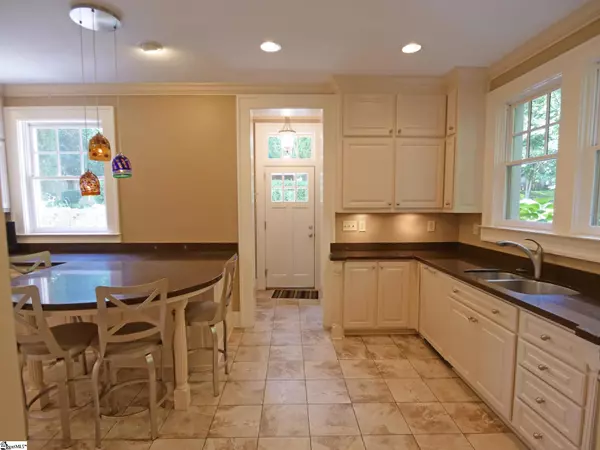$615,000
$639,500
3.8%For more information regarding the value of a property, please contact us for a free consultation.
4 Beds
4 Baths
3,899 SqFt
SOLD DATE : 11/10/2021
Key Details
Sold Price $615,000
Property Type Single Family Home
Sub Type Single Family Residence
Listing Status Sold
Purchase Type For Sale
Approx. Sqft 3400-3599
Square Footage 3,899 sqft
Price per Sqft $157
Subdivision Converse Heights
MLS Listing ID 1453752
Sold Date 11/10/21
Style Traditional
Bedrooms 4
Full Baths 3
Half Baths 1
HOA Y/N no
Annual Tax Amount $4,355
Lot Size 0.570 Acres
Lot Dimensions 179 x 289 x 254
Property Sub-Type Single Family Residence
Property Description
This immaculate 2-story Converse Heights home has been updated and renovated recently. The living room has fireplace with gas logs. The dining room with a Venetian glass chandelier and inset perfect for a sideboard. The spacious paneled den has built-in shelves, gas logs fireplace, wet bar, and doors opening to the front porch and back patio. The patio has a retractable awning, perfect for entertaining. The kitchen has a modern design to include a built-in breakfast area, silestone countertops, top-of-the-line stainless appliances, walk-in pantry and lots of cabinetry. The master bathroom is a new addition and includes a walk-in shower, garden tub, double vanities, and skylight. There is a large walk-in closet along with 2 additional closets plus a coffee bar with sink. 2 bedrooms share a remodeled bath and the 4th bedroom has its own private bath. The laundry room is located on the second floor and has a sink and plenty of cabinet space. 3 car garage and workshop for additional storage and parking! Landscaped yard with irrigation and lighting enhance the back patio and front porch. Home also has an unfinished basement with 450 sq ft. Virtual tour link in listing.
Location
State SC
County Spartanburg
Area 033
Rooms
Basement Partial, Unfinished
Interior
Interior Features Bookcases, High Ceilings, Ceiling Smooth, Countertops-Solid Surface, Tub Garden, Walk-In Closet(s), Wet Bar, Pantry
Heating Electric, Forced Air
Cooling Central Air, Electric
Flooring Carpet, Ceramic Tile, Wood
Fireplaces Number 2
Fireplaces Type Gas Log
Fireplace Yes
Appliance Gas Cooktop, Dishwasher, Disposal, Refrigerator, Electric Oven, Microwave, Microwave-Convection, Gas Water Heater
Laundry Sink, 2nd Floor, Walk-in, Laundry Room
Exterior
Parking Features Detached, Parking Pad, Paved
Garage Spaces 3.0
Community Features None
Utilities Available Cable Available
Roof Type Architectural
Garage Yes
Building
Lot Description 1/2 - Acre, Corner Lot, Sprklr In Grnd-Full Yard
Story 2
Foundation Crawl Space, Basement
Sewer Public Sewer
Water Public, SWS
Architectural Style Traditional
Schools
Elementary Schools Pine St
Middle Schools Mccraken
High Schools Spartanburg
Others
HOA Fee Include None
Read Less Info
Want to know what your home might be worth? Contact us for a FREE valuation!

Our team is ready to help you sell your home for the highest possible price ASAP
Bought with Non MLS
"My job is to find and attract mastery-based agents to the office, protect the culture, and make sure everyone is happy! "






