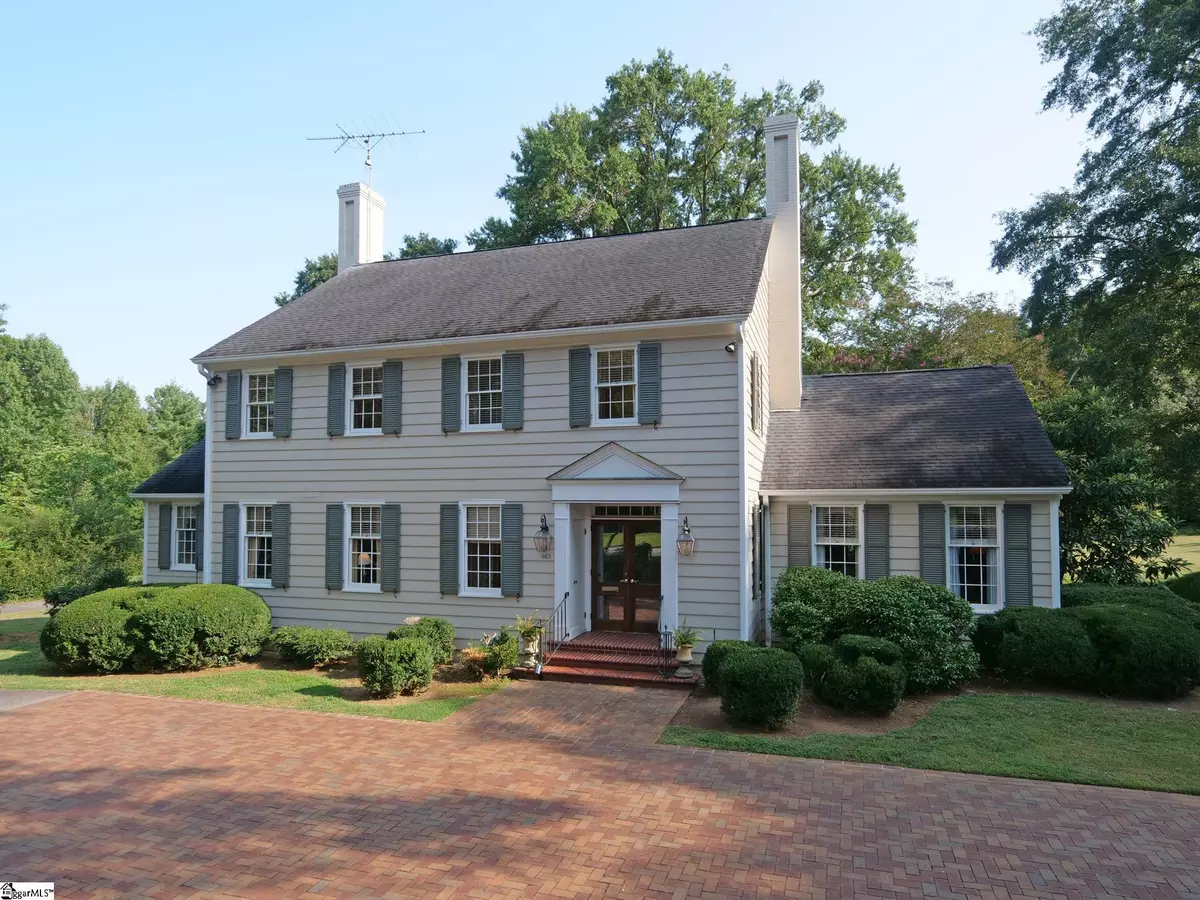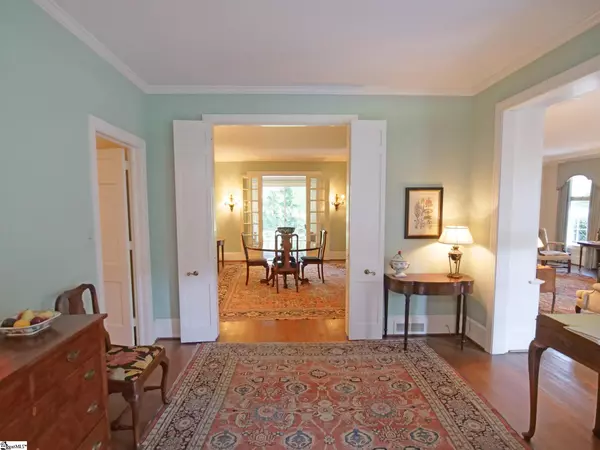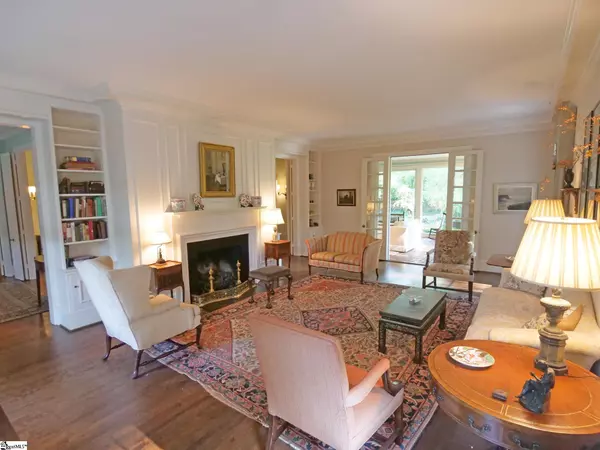$1,225,000
$1,350,000
9.3%For more information regarding the value of a property, please contact us for a free consultation.
5 Beds
5 Baths
5,026 SqFt
SOLD DATE : 11/12/2021
Key Details
Sold Price $1,225,000
Property Type Single Family Home
Sub Type Single Family Residence
Listing Status Sold
Purchase Type For Sale
Approx. Sqft 4400-4599
Square Footage 5,026 sqft
Price per Sqft $243
Subdivision Converse Heights
MLS Listing ID 1454576
Sold Date 11/12/21
Style Traditional
Bedrooms 5
Full Baths 4
Half Baths 1
HOA Y/N no
Year Built 1962
Annual Tax Amount $7,363
Lot Size 4.920 Acres
Lot Dimensions 314 x 22 x 666 x 329 x 241 x 168 x 34
Property Sub-Type Single Family Residence
Property Description
Elegant traditional 2-story home with unfinished basement and shelter. Situated on 4.92 acres in Converse Heights. This home was built in 1962 and designed by Architect Tom Hollis. One-owner home! It features spacious foyer entering from double front doors, living room with fireplace, dining room, kitchen, breakfast room, den with fireplace, bedroom, full bath, laundry room with laundry chute and sunroom overlooking the landscaped backyard on the main level. Upstairs are 4 bedrooms and 2 full baths with an unfinished room off master for additional closet space. Over the double garage there is an apartment with bedroom and bath for guests. The driveway and parking area in front of the home has brick pavers and ample front door parking. Home has generator, new appliances (2-3 years), and hardwood floors throughout. Seller may consider subdividing the 4.92 acres. Main house has approximately 3970 SF, garage apartment has approximately 456 SF.
Location
State SC
County Spartanburg
Area 033
Rooms
Basement Unfinished, Walk-Out Access
Interior
Interior Features Bookcases, High Ceilings, Ceiling Smooth, Countertops-Solid Surface, Tub Garden, Walk-In Closet(s)
Heating Forced Air, Natural Gas
Cooling Central Air, Electric
Flooring Brick, Carpet, Wood, Vinyl
Fireplaces Number 2
Fireplaces Type Gas Log
Fireplace Yes
Appliance Gas Cooktop, Dishwasher, Disposal, Dryer, Microwave, Self Cleaning Oven, Convection Oven, Refrigerator, Washer, Electric Oven, Electric Water Heater, Gas Water Heater
Laundry 1st Floor, Laundry Closet, Electric Dryer Hookup, Laundry Room
Exterior
Parking Features Detached, Circular Driveway, Paved
Garage Spaces 2.0
Community Features None
Utilities Available Cable Available
Roof Type Architectural
Garage Yes
Building
Lot Description 2 - 5 Acres, Few Trees
Story 2
Foundation Crawl Space, Basement
Sewer Public Sewer
Water Public, SWS
Architectural Style Traditional
Schools
Elementary Schools Pine St
Middle Schools Mccraken
High Schools Spartanburg
Others
HOA Fee Include None
Read Less Info
Want to know what your home might be worth? Contact us for a FREE valuation!

Our team is ready to help you sell your home for the highest possible price ASAP
Bought with Non MLS
"My job is to find and attract mastery-based agents to the office, protect the culture, and make sure everyone is happy! "






