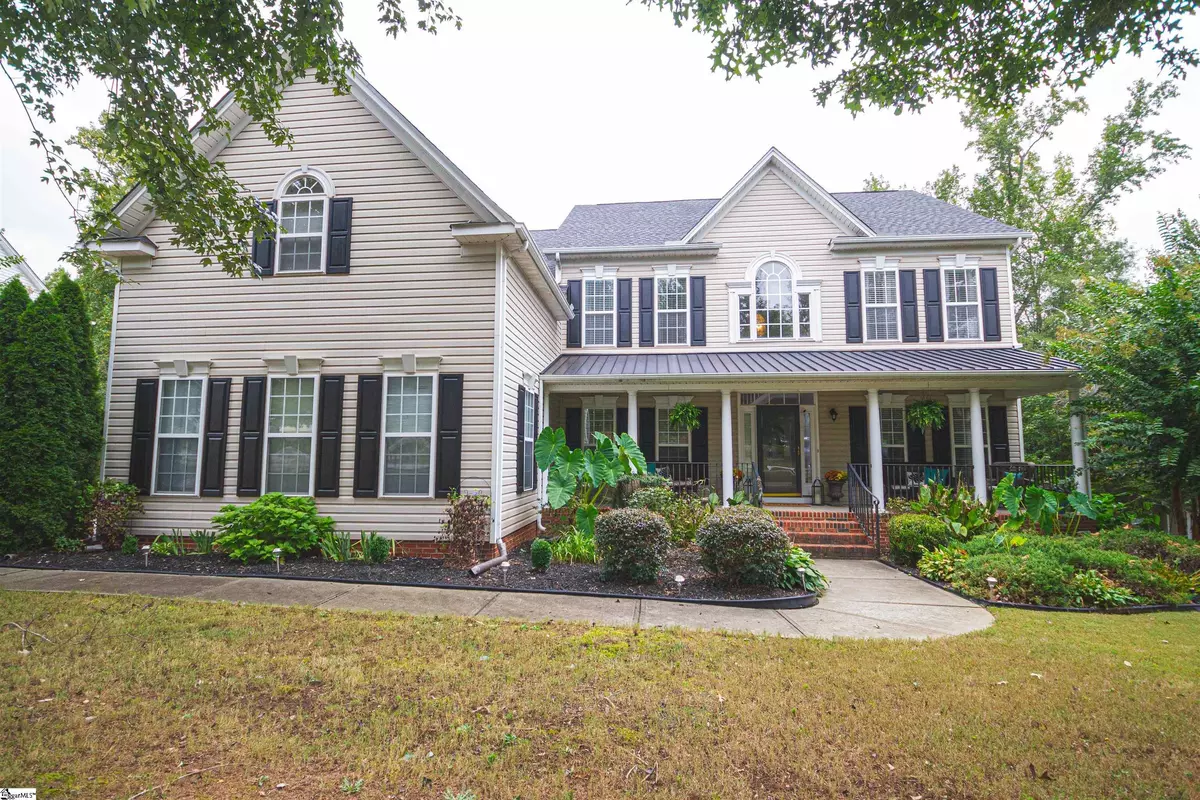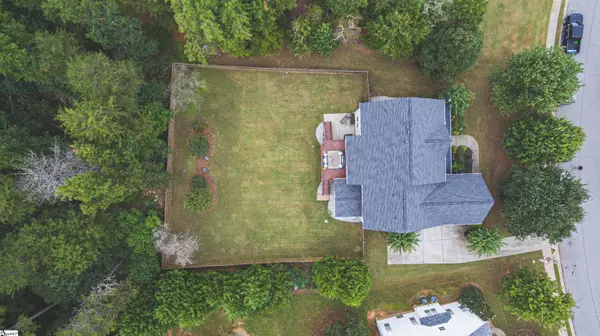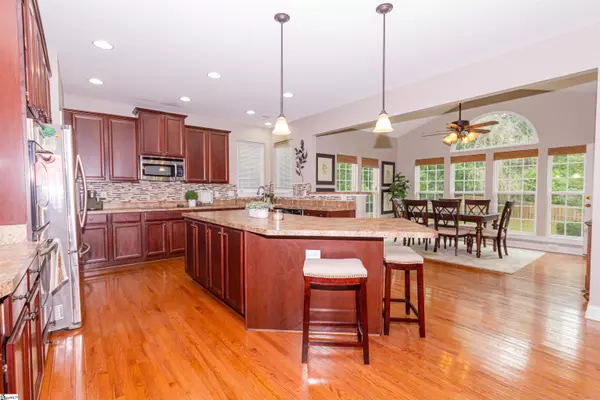$465,000
$475,000
2.1%For more information regarding the value of a property, please contact us for a free consultation.
4 Beds
3 Baths
3,574 SqFt
SOLD DATE : 11/05/2021
Key Details
Sold Price $465,000
Property Type Single Family Home
Sub Type Single Family Residence
Listing Status Sold
Purchase Type For Sale
Square Footage 3,574 sqft
Price per Sqft $130
Subdivision Southbrook
MLS Listing ID 1454951
Sold Date 11/05/21
Style Traditional
Bedrooms 4
Full Baths 2
Half Baths 1
HOA Fees $41/ann
HOA Y/N yes
Annual Tax Amount $2,041
Lot Size 1.080 Acres
Lot Dimensions 90 x 360 x 169 x 375
Property Description
Welcome to your new home! Located in the highly sought after Southbrook neighborhood in Fountain Inn; this home has tons of space and features, inside and out. Sitting on over an acre with large mature trees surrounding the lot, the home feels very private yet still within a neighborhood. When you enter the home the foyer opens into the formal dining on one side and into a comfortable sitting room on the other. Straight ahead through the foyer you can go up the stairs or enter the living room. The living room has extremely high ceilings and windows up the entire back wall and is open to the kitchen. The kitchen has tons of space for entertaining or cooking with an oversized island, double convection ovens and a walk in pantry. The kitchen is flush with the sunroom or breakfast area which has lots of windows allowing for ample natural light and a great view of the back yard. Downstairs there is an office with a view into the backyard and adjacent half bathroom. When you walk upstairs there are 3 bedrooms, a full bathroom, and the master suite. All three bedrooms are very spacious with tall double windows. The master bedroom and bathroom are the real stand out features of the upstairs. The master bedroom is exceptionally big with four large windows and trayed ceiling, his and hers walk in closets, and a bathroom to match in size. The exterior of the home has tons of mature trees and plants creating a very private feel from anywhere on the property. The backyard is a wonderful space for entertaining or family time, it is fenced in and has a wide deck with stairs on both sides, one of which leads down to a lower level patio. Don't forget the three car garage and spacious 32' x 6' front porch. You are also just a short walk from the community pool.
Location
State SC
County Greenville
Area 041
Rooms
Basement None
Interior
Interior Features 2 Story Foyer, 2nd Stair Case, High Ceilings, Ceiling Fan(s), Ceiling Smooth, Tray Ceiling(s), Countertops-Solid Surface, Walk-In Closet(s), Split Floor Plan, Laminate Counters, Pantry
Heating Forced Air, Multi-Units, Natural Gas
Cooling Central Air, Multi Units
Flooring Carpet, Wood, Vinyl
Fireplaces Number 1
Fireplaces Type Gas Log, Gas Starter, Screen
Fireplace Yes
Appliance Cooktop, Dishwasher, Disposal, Self Cleaning Oven, Convection Oven, Oven, Refrigerator, Electric Cooktop, Electric Oven, Double Oven, Microwave, Gas Water Heater
Laundry 1st Floor, Walk-in, Electric Dryer Hookup, Laundry Room
Exterior
Garage Attached, Paved, Garage Door Opener, Side/Rear Entry, Key Pad Entry
Garage Spaces 3.0
Fence Fenced
Community Features Common Areas, Street Lights, Pool, Sidewalks
Utilities Available Underground Utilities, Cable Available
Roof Type Composition
Garage Yes
Building
Lot Description 1 - 2 Acres, Few Trees, Sprklr In Grnd-Full Yard
Story 2
Foundation Crawl Space
Sewer Septic Tank
Water Public, Greenville Water
Architectural Style Traditional
Schools
Elementary Schools Fork Shoals
Middle Schools Woodmont
High Schools Woodmont
Others
HOA Fee Include None
Read Less Info
Want to know what your home might be worth? Contact us for a FREE valuation!

Our team is ready to help you sell your home for the highest possible price ASAP
Bought with Upstate Experts Realty

"My job is to find and attract mastery-based agents to the office, protect the culture, and make sure everyone is happy! "






