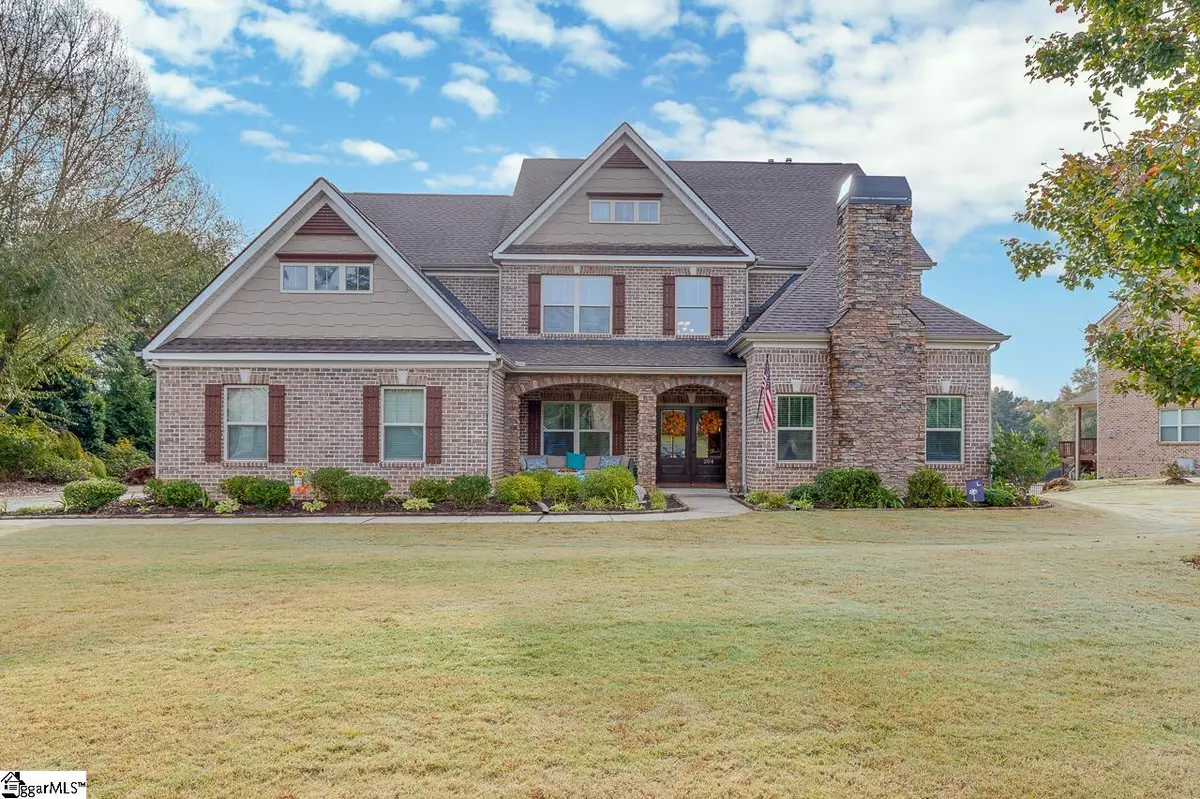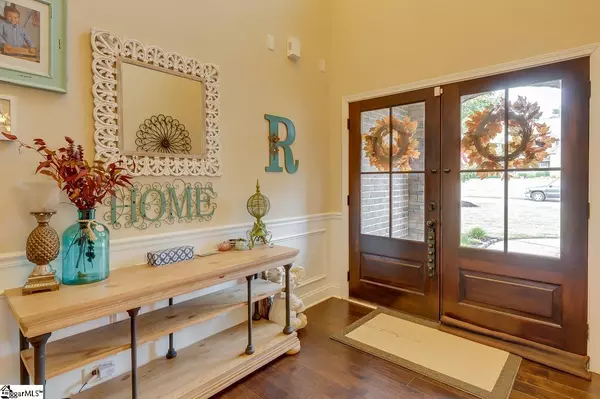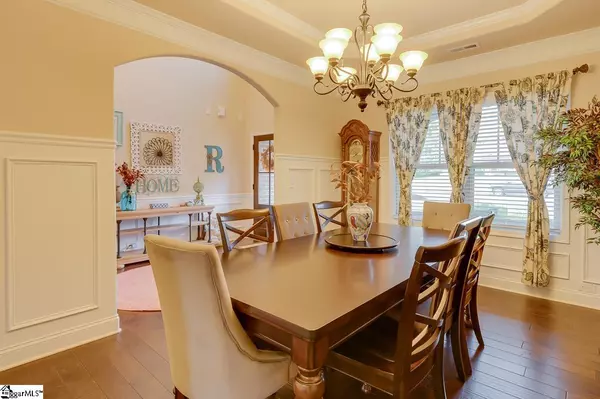$700,000
$699,950
For more information regarding the value of a property, please contact us for a free consultation.
6 Beds
4 Baths
4,289 SqFt
SOLD DATE : 12/10/2021
Key Details
Sold Price $700,000
Property Type Single Family Home
Sub Type Single Family Residence
Listing Status Sold
Purchase Type For Sale
Square Footage 4,289 sqft
Price per Sqft $163
Subdivision Tuxedo Park
MLS Listing ID 1458284
Sold Date 12/10/21
Style Craftsman
Bedrooms 6
Full Baths 3
Half Baths 1
HOA Fees $35/ann
HOA Y/N yes
Year Built 2016
Annual Tax Amount $2,467
Lot Size 0.630 Acres
Property Description
Location. Luxury. Layout. These three words set the tone for 204 Tuxedo Lane in the prestigious Tuxedo Park neighborhood. Located on over half an acre, this 6 bed/3.5 bath home boasts over 4000 square feet of space that is laid out perfectly for entertaining friends and relaxing with family. The glass paned, double front door sets the tone for the home and welcomes you into the impressive two-story foyer. Right away you will notice the elegant details that set this home apart from the others while maintaining a warm and welcoming feeling. The formal dining room is on the left and boasts an arched entryway, trey ceiling, wide crown molding, and custom wainscotting. Through the second arched passageway is the butler’s pantry that leads to the beautiful kitchen and living area. The kitchen features a stainless appliance package with gas cooktop, double wall oven, refrigerator, and built-in microwave. Additionally, there is a large walk-in pantry, recessed lighting, granite countertops, and ample cabinet space for storage. The large island easily seats 3 and provides a great space for a quick breakfast before you head out the door, an after-school snack, coffee with the girls, or a serving and prep area. The spacious breakfast area easily seats 6-8 people and overlooks the backyard. The large Great Room features a stacked stone wood burning (gas available) fireplace flanked on both sides by beautiful built ins. Despite its large size, this room feels so bright and warm and cozy-it’s ready for you to entertain large groups or just relax by the fire. This home offers the best drop zone in the most perfect location as well. As you enter the home through the 3-car garage you find a bench to slide your shoes under, wall space for hooks for backpacks and handbags, the walk-in laundry room with closet storage, and a half bath for guests. Rounding out the first floor is the master suite. Boasting a soothing wall color, trey ceiling, sitting room with gas fireplace, and attached bath, this space will be your haven after a long day. The dual sinks and double-sided walk-in closet offer plenty of room, and the oversized soaking tub is the perfect starting point for your relaxing evening. The separate shower and private water closet make it easy for two people to get ready at the same time! The second-floor features 5 large secondary bedrooms, two full baths and a fabulous media room. Two of the bedrooms are to the right of the media room with one having a walk-in closet and one having direct access to the first hall bath. The other three are on the other side of the media room with one having a walk-in closet, and one with attic access. These three share the second full bath on this floor. Rounding out the second floor is the fabulous media room complete with a kitchenette including a microwave, sink and mini fridge. Just imagine movie nights with family and friends all year long! The outdoor living space will quickly become your favorite spot in the home. The screened porch features a tongue in groove ceiling and stacked stone gas fireplace along with plenty of room to relax with your morning coffee or a good book. The backyard is spacious and fully fenced and includes a gorgeous, raised garden area that is ready for your flowers and veggies! As an added bonus, the sellers have the yard prepped for an in ground pool! Located minutes from shopping and dining and zoned for award winning schools, this special home is waiting for you to begin making lifetime memories.
Location
State SC
County Greenville
Area 031
Rooms
Basement None
Interior
Interior Features 2 Story Foyer, Bookcases, High Ceilings, Ceiling Fan(s), Ceiling Smooth, Tray Ceiling(s), Granite Counters, Open Floorplan, Walk-In Closet(s), Pantry
Heating Forced Air, Multi-Units, Natural Gas
Cooling Central Air, Electric, Multi Units
Flooring Carpet, Ceramic Tile, Wood
Fireplaces Number 3
Fireplaces Type Gas Log, Wood Burning, Outside
Fireplace Yes
Appliance Gas Cooktop, Dishwasher, Disposal, Dryer, Oven, Refrigerator, Washer, Electric Oven, Double Oven, Microwave, Gas Water Heater, Tankless Water Heater
Laundry 1st Floor, Walk-in, Laundry Room
Exterior
Exterior Feature Outdoor Fireplace
Garage Attached, Parking Pad, Paved, Garage Door Opener, Side/Rear Entry, Key Pad Entry
Garage Spaces 3.0
Fence Fenced
Community Features Common Areas, Street Lights, Recreational Path, Sidewalks
Utilities Available Cable Available
Roof Type Architectural
Garage Yes
Building
Lot Description 1/2 - Acre, Sidewalk, Sloped, Few Trees, Sprklr In Grnd-Partial Yd
Story 2
Foundation Slab
Sewer Septic Tank
Water Public, Greenville
Architectural Style Craftsman
Schools
Elementary Schools Oakview
Middle Schools Riverside
High Schools J. L. Mann
Others
HOA Fee Include None
Read Less Info
Want to know what your home might be worth? Contact us for a FREE valuation!

Our team is ready to help you sell your home for the highest possible price ASAP
Bought with Wondracek Realty Group, LLC

"My job is to find and attract mastery-based agents to the office, protect the culture, and make sure everyone is happy! "






